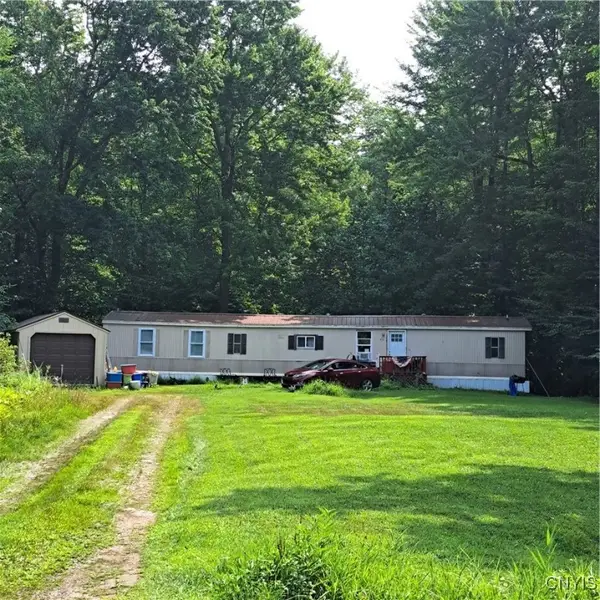29 Forest Drive, Cleveland, NY 13042
Local realty services provided by:ERA Team VP Real Estate
Listed by:kellie jo maher
Office:coldwell banker prime prop,inc
MLS#:S1639507
Source:NY_GENRIS
Price summary
- Price:$554,900
- Price per sq. ft.:$295.16
About this home
Discover an extraordinary opportunity to own one of the most unique waterfront properties on Oneida Lake! Nestled at the end of a quiet drive, this 3-bedroom, 2.5-bath ranch offers nearly 1,900 square feet of single-level living, paired with a setting that’s truly one-of-a-kind.
Step inside to find gorgeous hardwood floors throughout, vaulted ceilings, and a spacious living room featuring a beautiful brick hearth with a wood stove and panoramic lake views. The primary suite includes a private bath and sliders that open to the back deck—imagine waking up to sparkling water views every morning!
The oversized kitchen boasts an abundance of hickory cabinetry, perfect for storage and entertaining, with a full formal dining area just steps away. First-floor laundry adds convenience, and the entire home is bathed in natural light.
But the true showstopper? Step out back to your full-length deck overlooking the lake, then follow the path to a massive walk-out basement (with another full bath) with double doors to the waterfront—ideal for lake gear, a workshop, or finishing for more space. Garage lovers, take note: In addition to the 2-car attached garage, there's a detached 2-car garage with a finished “bunkhouse-style” space—perfect for guests, a hobby room, home office, or game room.
The setting is what makes this home truly rare: 100 feet of frontage on a protected cove-like bay, created by a circular peninsula that wraps around your shoreline. It’s like having your own private harbor—perfect for paddleboarding, kayaking, or just soaking up the sunsets.
New roof
Public water
Move-in ready (though interior finishes are dated, giving you the opportunity to update and build equity)
A true gem on Oneida Lake—whether you're looking for a full-time residence or the ultimate lakefront getaway, 29 Forest Drive offers unparalleled setting, space, and potential.
Contact an agent
Home facts
- Year built:1991
- Listing ID #:S1639507
- Added:15 day(s) ago
- Updated:October 07, 2025 at 07:53 AM
Rooms and interior
- Bedrooms:3
- Total bathrooms:3
- Full bathrooms:2
- Half bathrooms:1
- Living area:1,880 sq. ft.
Heating and cooling
- Cooling:Central Air
- Heating:Forced Air, Oil
Structure and exterior
- Roof:Shingle
- Year built:1991
- Building area:1,880 sq. ft.
- Lot area:0.69 Acres
Schools
- High school:Paul V Moore High
- Middle school:Central Square Middle
Utilities
- Water:Connected, Public, Water Connected
Finances and disclosures
- Price:$554,900
- Price per sq. ft.:$295.16
- Tax amount:$11,574
New listings near 29 Forest Drive
 $79,900Pending3 beds 1 baths952 sq. ft.
$79,900Pending3 beds 1 baths952 sq. ft.92 Martin Road, Cleveland, NY 13042
MLS# S1634860Listed by: R A WILKES REAL ESTATE LLC $45,900Active2 beds 2 baths980 sq. ft.
$45,900Active2 beds 2 baths980 sq. ft.5 Beach Road, Cleveland, NY 13042
MLS# S1623599Listed by: CANDY COSTA REAL ESTATE LLC $75,000Active4 beds 2 baths2,500 sq. ft.
$75,000Active4 beds 2 baths2,500 sq. ft.97 Center Street, Cleveland, NY 13042
MLS# S1613660Listed by: CHAPIN REAL ESTATE
