2 Carpenter Way, Clifton Park, NY 12065
Local realty services provided by:HUNT Real Estate ERA
2 Carpenter Way,Clifton Park, NY 12065
$775,000
- 4 Beds
- 3 Baths
- 2,808 sq. ft.
- Single family
- Active
Listed by: denise karabin
Office: serenity real estate team
MLS#:202529765
Source:Global MLS
Price summary
- Price:$775,000
- Price per sq. ft.:$276
About this home
The art of living is beautifully expressed in this refined 4-bedroom, 2.5-bath residence, offering a perfect blend of sophistication, comfort, and convenience. Set in a prime Clifton Park location, this home is designed for both everyday enjoyment and exceptional entertaining.
Gorgeous hardwood floors throughout the main living areas. Soaring 9-foot ceilings on the first floor with a ceramic-tiled two-story foyer. Formal dining room with tray ceiling, wainscoting, and elegant detailing. Custom maple kitchen with crown molding, cathedral cabinets and stainless steel appliances. Great room with hardwood floors, abundant natural light, and inviting flow. Enjoy relaxing or entertaining in the 14' x 14' cedar-surround 3-season room.
Spacious primary suite with tray ceiling, his-and-hers walk-in closets, and custom organizers. Primary bath features a grand walk-in shower and separate soaking tub. Tastefully finished bedrooms with plush carpet and classic paint colors. Closet organizers in all bedrooms for maximum functionality. Laundry won't be a chore in the convenient upper level laundry room. There's loads of storage and counter space, a sink and includes a large capacity washer and dryer.
From the 3- season room walk out to the adjoining 11' x 14' Trex deck which flows to the circle patio overlooking a beautifully landscaped backyard. Sprinkler system for easy lawn care. Security system for peace of mind. 2 Garages for 5 parking spaces. 3-car attached garage plus bonus 2-car heated and insulated garage with 9' ceilings—ideal for a shop, car collector or maybe an indoor play or exercise area.
Welcome home to a residence that embodies timeless style and modern convenience, offering a lifestyle of comfort and distinction while providing a location close to everything Clifton Park has to offer, including shopping, dining, schools, and recreation. Schedule your private showing today to experience all that this exceptional home has to offer
Contact an agent
Home facts
- Year built:2004
- Listing ID #:202529765
- Added:31 day(s) ago
- Updated:December 20, 2025 at 03:55 PM
Rooms and interior
- Bedrooms:4
- Total bathrooms:3
- Full bathrooms:2
- Half bathrooms:1
- Living area:2,808 sq. ft.
Heating and cooling
- Cooling:Central Air
- Heating:Forced Air, Natural Gas
Structure and exterior
- Roof:Asphalt, Shingle
- Year built:2004
- Building area:2,808 sq. ft.
- Lot area:0.6 Acres
Schools
- High school:Shenendehowa
- Elementary school:Orenda
Utilities
- Water:Public
- Sewer:Public Sewer
Finances and disclosures
- Price:$775,000
- Price per sq. ft.:$276
- Tax amount:$10,776
New listings near 2 Carpenter Way
- New
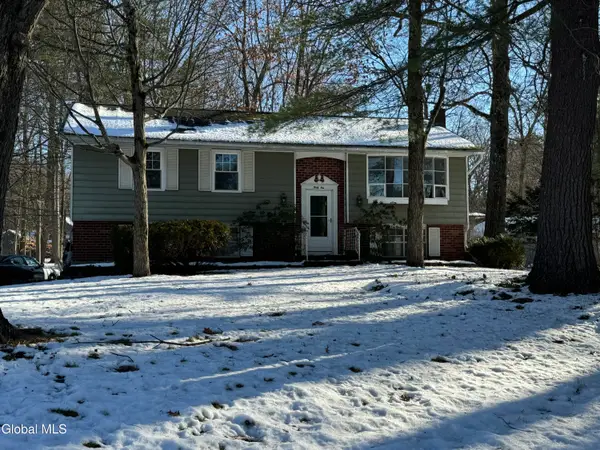 $319,900Active3 beds 2 baths1,648 sq. ft.
$319,900Active3 beds 2 baths1,648 sq. ft.41 Sonat Road, Clifton Park, NY 12065
MLS# 202530974Listed by: BETTER WAY REALTY - New
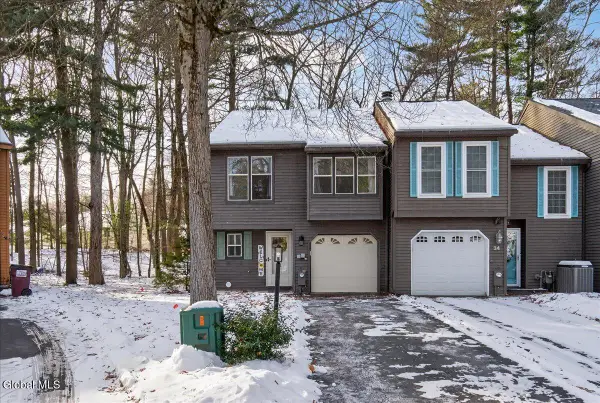 $295,000Active3 beds 2 baths1,479 sq. ft.
$295,000Active3 beds 2 baths1,479 sq. ft.36 Tekakwitha Court, Clifton Park, NY 12065
MLS# 202530897Listed by: FORTUNE REALTY GROUP LLC - Open Sat, 11am to 1pmNew
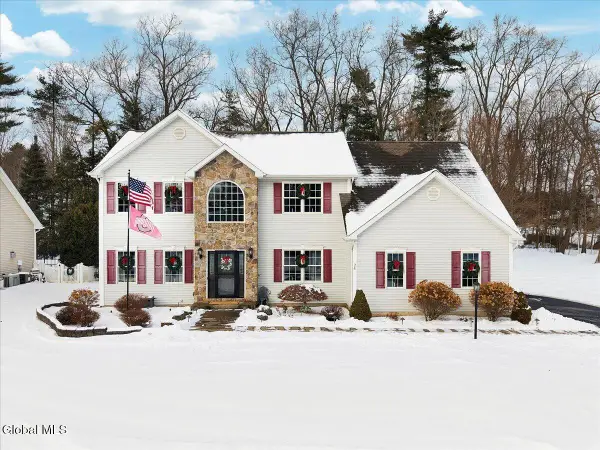 $725,000Active4 beds 3 baths2,770 sq. ft.
$725,000Active4 beds 3 baths2,770 sq. ft.26 Birch Hill Road, Clifton Park, NY 12019
MLS# 202530891Listed by: HOWARD HANNA CAPITAL INC - New
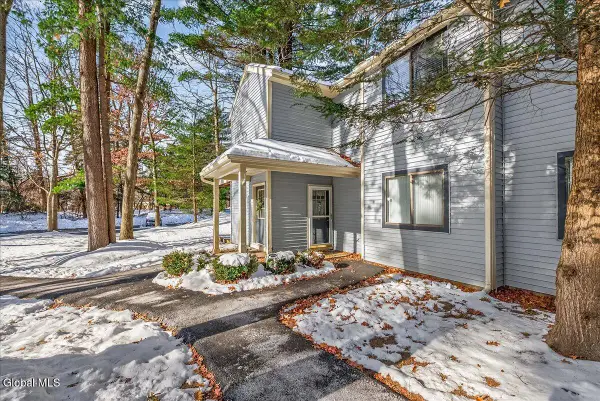 $215,000Active2 beds 1 baths979 sq. ft.
$215,000Active2 beds 1 baths979 sq. ft.105 Yorktown Drive, Clifton Park, NY 12065
MLS# 202530799Listed by: HOWARD HANNA CAPITAL INC  $656,000Pending4 beds 3 baths2,199 sq. ft.
$656,000Pending4 beds 3 baths2,199 sq. ft.9 Wyatt's Way, Clifton Park, NY 12065
MLS# 202530748Listed by: COLDWELL BANKER PRIME PROPERTIES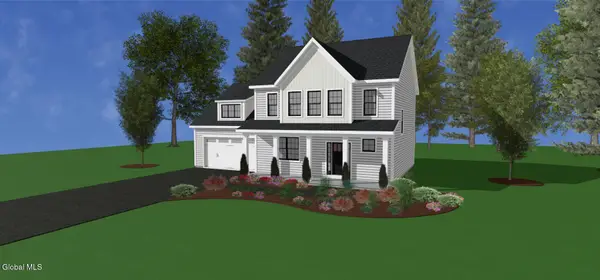 $712,900Active3 beds 3 baths2,278 sq. ft.
$712,900Active3 beds 3 baths2,278 sq. ft.7 Wyatt's Way, Clifton Park, NY 12065
MLS# 202522532Listed by: COLDWELL BANKER PRIME PROPERTIES- New
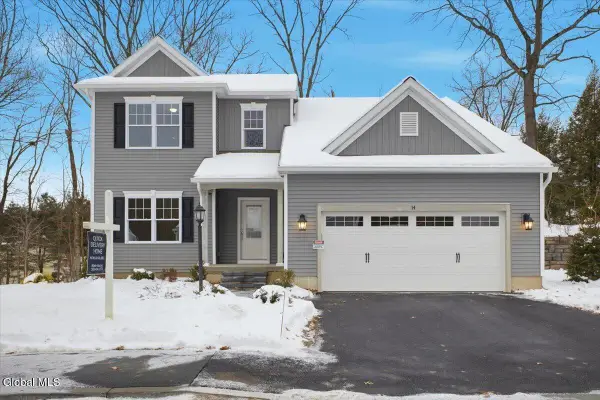 $698,000Active3 beds 3 baths1,968 sq. ft.
$698,000Active3 beds 3 baths1,968 sq. ft.14 Wellington Court, Clifton Park, NY 12065
MLS# 202530725Listed by: ABELE HOME REALTY - New
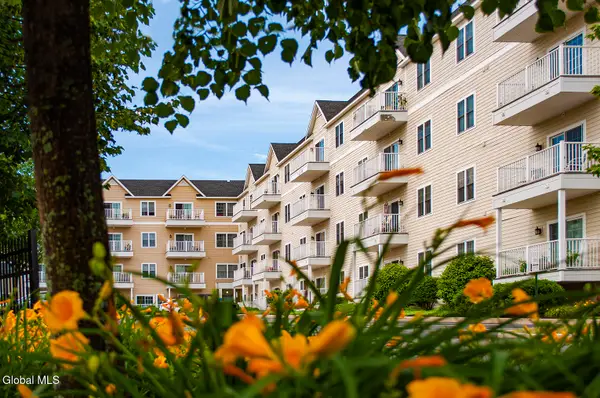 $249,900Active2 beds 2 baths906 sq. ft.
$249,900Active2 beds 2 baths906 sq. ft.8 Wall Street #UNIT 315, Clifton Park, NY 12065
MLS# 202530727Listed by: CYC REALTY MANAGEMENT INC 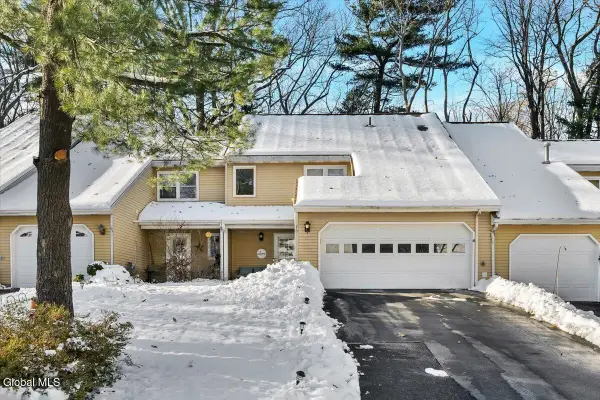 $365,000Pending3 beds 3 baths1,780 sq. ft.
$365,000Pending3 beds 3 baths1,780 sq. ft.50 Old Coach Road, Clifton Park, NY 12065
MLS# 202530634Listed by: HOWARD HANNA CAPITAL INC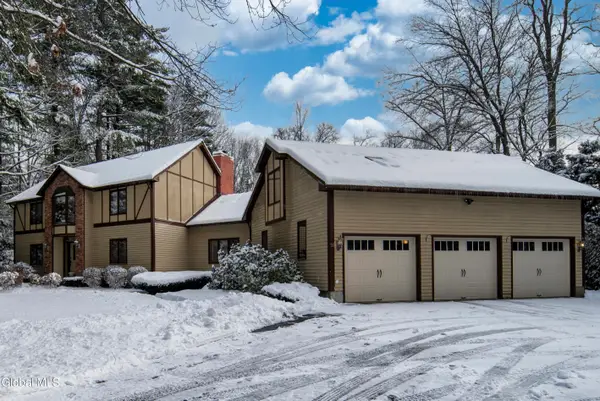 $774,900Active6 beds 3 baths3,315 sq. ft.
$774,900Active6 beds 3 baths3,315 sq. ft.16 Innisbrook Drive, Clifton Park, NY 12065
MLS# 202530510Listed by: GUCCIARDO REAL ESTATE LLC
