33 Orchard Park Drive, Clifton Park, NY 12065
Local realty services provided by:HUNT Real Estate ERA
33 Orchard Park Drive,Clifton Park, NY 12065
$699,900
- 5 Beds
- 4 Baths
- 2,814 sq. ft.
- Single family
- Active
Listed by:alvis milligan
Office:vera cohen realty, llc.
MLS#:202514820
Source:Global MLS
Price summary
- Price:$699,900
- Price per sq. ft.:$248.72
About this home
Back on the Market with lots of upgrades!! Welcome to the sought out neighborhood of Mill Creek. This stunning Colonial is situated perfectly to enjoy the views with privacy. Featuring freshly stained exterior paint and a Brand-New Roof and furnace. Step inside to gleaming hardwood floors. First floor offers office with French door entry, living room large dining room, Bright family room with gas fireplace, Brand New Kitchen with SS appliances and quartz, step out to your covered 3 seasons room to look out to your patio and large in-ground pool. 2nd level has spacious primary and 3 additional bedrooms, beautifully updated full bathroom, Basement has endless potential and is recently renovated with finished rooms and a full bathroom. Fenced yard and shed has electricity.
Contact an agent
Home facts
- Year built:1989
- Listing ID #:202514820
- Added:173 day(s) ago
- Updated:September 29, 2025 at 02:45 PM
Rooms and interior
- Bedrooms:5
- Total bathrooms:4
- Full bathrooms:3
- Half bathrooms:1
- Living area:2,814 sq. ft.
Heating and cooling
- Cooling:Central Air
- Heating:Forced Air, Natural Gas
Structure and exterior
- Roof:Asphalt, Shingle
- Year built:1989
- Building area:2,814 sq. ft.
- Lot area:0.68 Acres
Schools
- High school:Shenendehowa
Utilities
- Water:Public
- Sewer:Public Sewer
Finances and disclosures
- Price:$699,900
- Price per sq. ft.:$248.72
- Tax amount:$12,311
New listings near 33 Orchard Park Drive
- New
 $85,000Active8.4 Acres
$85,000Active8.4 AcresL22.4 Grooms Road, Clifton Park, NY 12148
MLS# 202526762Listed by: HOWARD HANNA CAPITAL INC - New
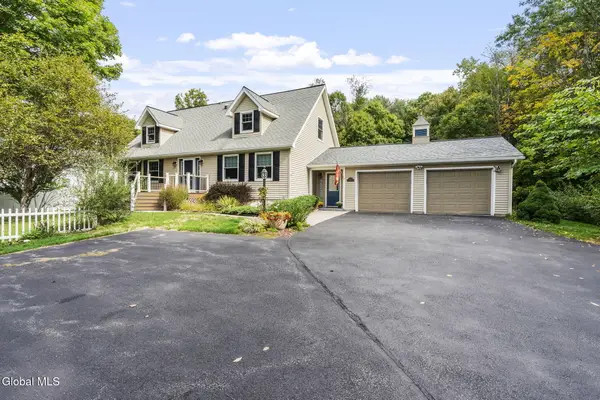 $460,000Active4 beds 3 baths1,996 sq. ft.
$460,000Active4 beds 3 baths1,996 sq. ft.237 Moe Road, Clifton Park, NY 12065
MLS# 202526731Listed by: SIGNATURE ONE REALTY GRP, LLC - New
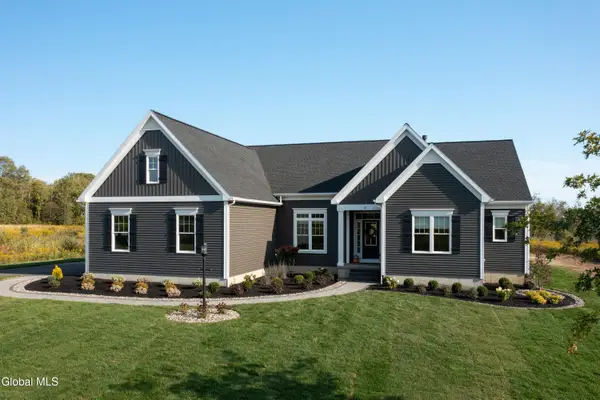 $1,017,900Active4 beds 3 baths2,573 sq. ft.
$1,017,900Active4 beds 3 baths2,573 sq. ft.18 Dahlia Drive, Clifton Park, NY 12065
MLS# 202526612Listed by: PETER J BELMONTE JR - New
 $549,900Active4 beds 2 baths1,859 sq. ft.
$549,900Active4 beds 2 baths1,859 sq. ft.203 Sugar Hill Road, Clifton Park, NY 12148
MLS# 202526589Listed by: COLDWELL BANKER PRIME PROPERTIES - New
 $930,000Active4 beds 4 baths2,594 sq. ft.
$930,000Active4 beds 4 baths2,594 sq. ft.4 Pickett Lane, Clifton Park, NY 12148
MLS# 202526586Listed by: KW PLATFORM - New
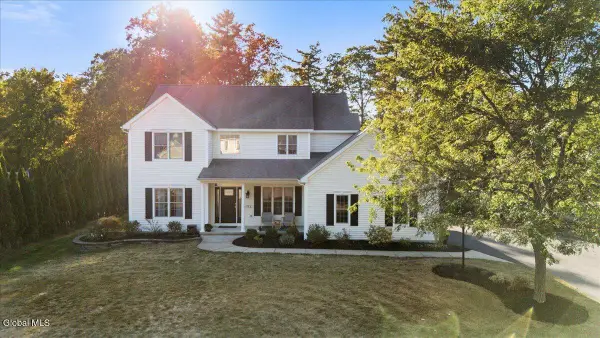 $699,999Active4 beds 3 baths2,301 sq. ft.
$699,999Active4 beds 3 baths2,301 sq. ft.4 Oakhurst Court, Clifton Park, NY 12065
MLS# 202526572Listed by: REALTY ONE GROUP KEY - New
 $479,500Active4 beds 3 baths2,323 sq. ft.
$479,500Active4 beds 3 baths2,323 sq. ft.65 Bradt Road, Clifton Park, NY 12148
MLS# 202526499Listed by: REMAX SOLUTIONS - New
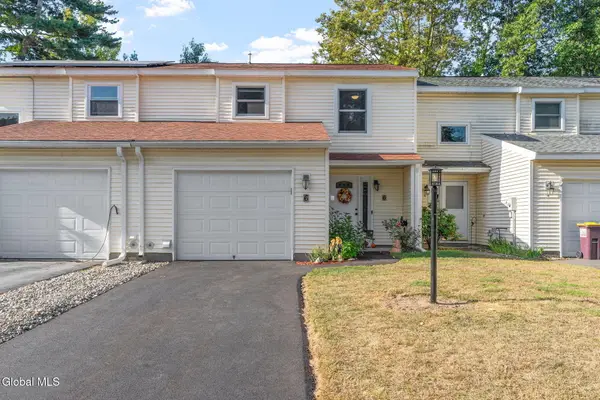 $295,000Active3 beds 2 baths1,480 sq. ft.
$295,000Active3 beds 2 baths1,480 sq. ft.6 Heartwood Court, Clifton Park, NY 12065
MLS# 202526432Listed by: HOWARD HANNA CAPITAL INC 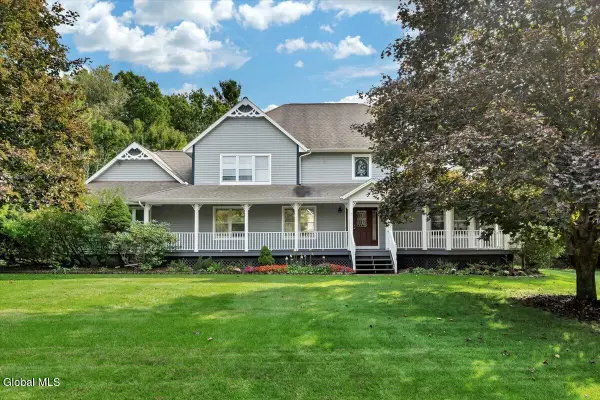 $589,900Pending4 beds 3 baths2,902 sq. ft.
$589,900Pending4 beds 3 baths2,902 sq. ft.15 Cheviot Court, Clifton Park, NY 12065
MLS# 202526412Listed by: FIND ADVISORS- New
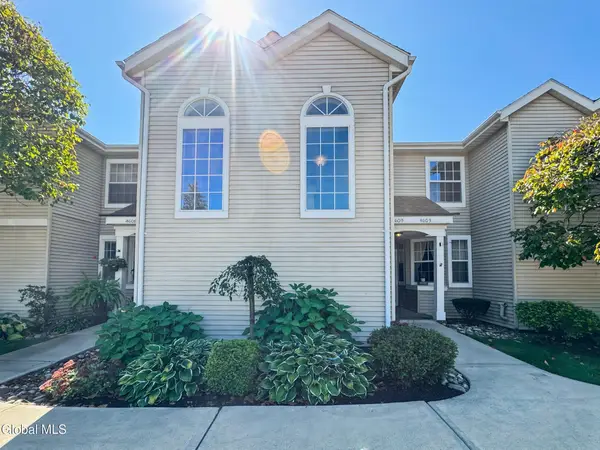 $259,900Active2 beds 2 baths1,040 sq. ft.
$259,900Active2 beds 2 baths1,040 sq. ft.4609 S Foxwood Drive, Clifton Park, NY 12065
MLS# 202526366Listed by: MIRANDA REAL ESTATE GROUP, INC
