560 Kinns Road, Clifton Park, NY 12065
Local realty services provided by:HUNT Real Estate ERA
560 Kinns Road,Clifton Park, NY 12065
$379,900
- 3 Beds
- 1 Baths
- 1,690 sq. ft.
- Single family
- Pending
Listed by:jennifer l fortune
Office:fortune realty group llc.
MLS#:202526116
Source:Global MLS
Price summary
- Price:$379,900
- Price per sq. ft.:$224.79
About this home
Offer Deadline Sat. 9/20 12pm! Experience Effortless Living in this Completely Remodeled Ranch, Offering Over 1,800 sq.ft of Meticulously Updated Living Space. The Longtime Owners of 35+ years Have Thoughtfully Transformed Every Detail, Ensuring This Home is Truly Move-in Ready. All Major Updates Are Less Than 10 Years Old, Including a New Roof, Vinyl Siding (Both 10 Yrs), & Pella Windows w/Warranty '24. High-Efficiency Navien Combi-Boiler (5 Yrs). The Home Offers 3 Bedrooms Plus a Newly Finished Basement (8/25) Now Giving You a Potential 4th Bedroom Area, an Office, or a Playroom. An Additional Storage Area is Perfectly Located off the Finished Room & Has Plumbing Access Here Making it Easily Ready to Add a 2nd Full Bathroom! Step Inside the New Front Door to an Open-Concept Floor Plan. Your Dining Room Flows Seamlessly into the Remodeled Kitchen: Featuring Cathedral Ceilings, Custom Soft-Close Cabinetry that Extends to the Ceiling, Glass Door Display Cabinet w/a Built-in Wine Rack. A Massive, Two-Toned Island w/Cambria Countertops & Stool Seating is the Centerpiece, Floor-to-Ceiling Pantry w/Pull-out Drawers & Newer Stainless Steel Appliances.
The Family Room Updated w/a Tile-Surround FP, Recessed Lighting, Crown Molding that Extends Throughout the Entire Home. For Entertaining, a Bar Area is Perfect for Game Days! Through the Sliding Glass Doors to the Sunroom (10 Yrs.Old) w/Cathedral Ceilings, a Paddle Fan, Tile Floors, & Large Glass Sliding Windows that Can Be Opened for a Screened-in Feel. The Backyard is an Entertainer's Dream. A New Trex Deck Landing & Wide Stairs Lead to a Spacious Paver Patio. Relax by the Fire-Pit or Cool off in the In-Ground Octagon-Shaped Pool w/Concrete Surround, a Slide, Robot Vacuum, & Safety Cover. Fenced-in Dog Area w/a Shade Cover. The Oversized 2-Car Garage is a Hobbyist's Dream, Featuring a Unique Mechanics Pit w/a Safety Net. 9' Garage Doors Height for Oversized Vehicles. Extended Driveway Offers Extra Parking & Turn Around
Contact an agent
Home facts
- Year built:1966
- Listing ID #:202526116
- Added:10 day(s) ago
- Updated:September 29, 2025 at 07:25 AM
Rooms and interior
- Bedrooms:3
- Total bathrooms:1
- Full bathrooms:1
- Living area:1,690 sq. ft.
Heating and cooling
- Cooling:Window Unit(s)
- Heating:Baseboard, Hot Water, Propane, Propane Tank Leased
Structure and exterior
- Roof:Asphalt
- Year built:1966
- Building area:1,690 sq. ft.
- Lot area:0.6 Acres
Schools
- High school:Shenendehowa
- Elementary school:Orenda
Utilities
- Sewer:Public Sewer
Finances and disclosures
- Price:$379,900
- Price per sq. ft.:$224.79
- Tax amount:$5,278
New listings near 560 Kinns Road
- New
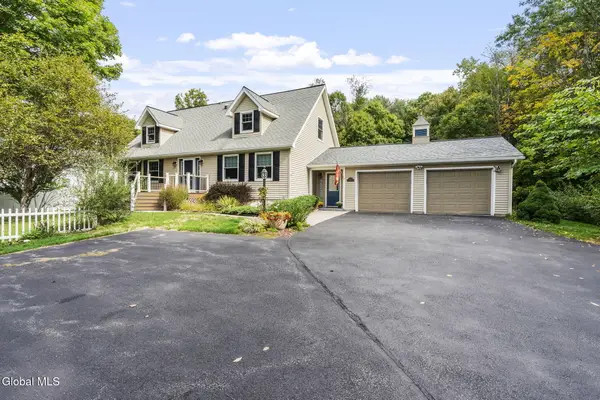 $460,000Active4 beds 3 baths1,996 sq. ft.
$460,000Active4 beds 3 baths1,996 sq. ft.237 Moe Road, Clifton Park, NY 12065
MLS# 202526731Listed by: SIGNATURE ONE REALTY GRP, LLC - New
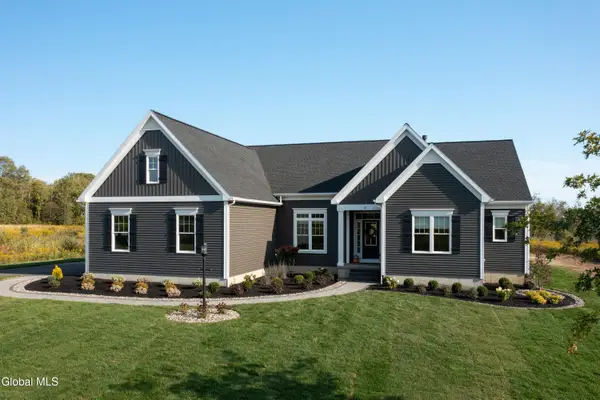 $1,017,900Active4 beds 3 baths2,573 sq. ft.
$1,017,900Active4 beds 3 baths2,573 sq. ft.18 Dahlia Drive, Clifton Park, NY 12065
MLS# 202526612Listed by: PETER J BELMONTE JR - New
 $549,900Active4 beds 2 baths1,859 sq. ft.
$549,900Active4 beds 2 baths1,859 sq. ft.203 Sugar Hill Road, Clifton Park, NY 12148
MLS# 202526589Listed by: COLDWELL BANKER PRIME PROPERTIES - New
 $930,000Active4 beds 4 baths2,594 sq. ft.
$930,000Active4 beds 4 baths2,594 sq. ft.4 Pickett Lane, Clifton Park, NY 12148
MLS# 202526586Listed by: KW PLATFORM - New
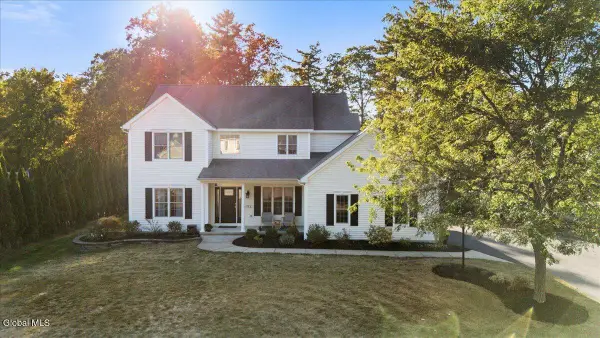 $699,999Active4 beds 3 baths2,301 sq. ft.
$699,999Active4 beds 3 baths2,301 sq. ft.4 Oakhurst Court, Clifton Park, NY 12065
MLS# 202526572Listed by: REALTY ONE GROUP KEY - New
 $479,500Active4 beds 3 baths2,323 sq. ft.
$479,500Active4 beds 3 baths2,323 sq. ft.65 Bradt Road, Clifton Park, NY 12148
MLS# 202526499Listed by: REMAX SOLUTIONS - New
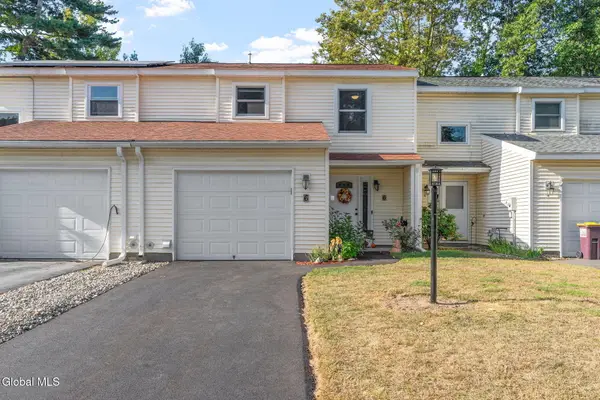 $295,000Active3 beds 2 baths1,480 sq. ft.
$295,000Active3 beds 2 baths1,480 sq. ft.6 Heartwood Court, Clifton Park, NY 12065
MLS# 202526432Listed by: HOWARD HANNA CAPITAL INC 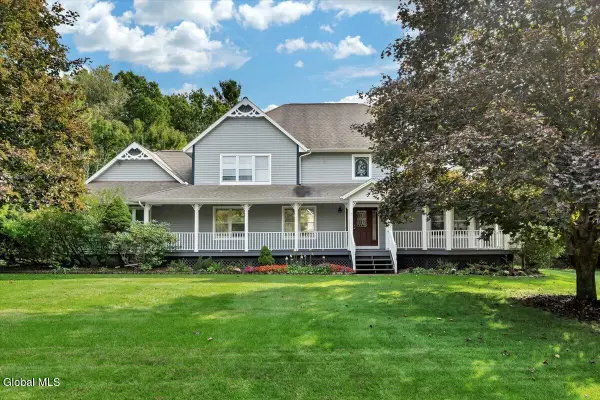 $589,900Pending4 beds 3 baths2,902 sq. ft.
$589,900Pending4 beds 3 baths2,902 sq. ft.15 Cheviot Court, Clifton Park, NY 12065
MLS# 202526412Listed by: FIND ADVISORS- New
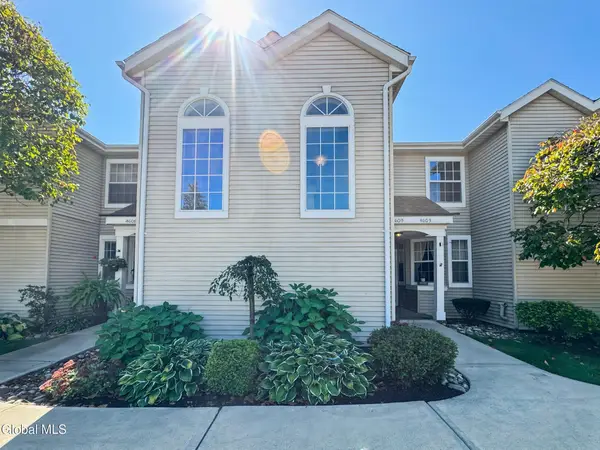 $259,900Active2 beds 2 baths1,040 sq. ft.
$259,900Active2 beds 2 baths1,040 sq. ft.4609 S Foxwood Drive, Clifton Park, NY 12065
MLS# 202526366Listed by: MIRANDA REAL ESTATE GROUP, INC - New
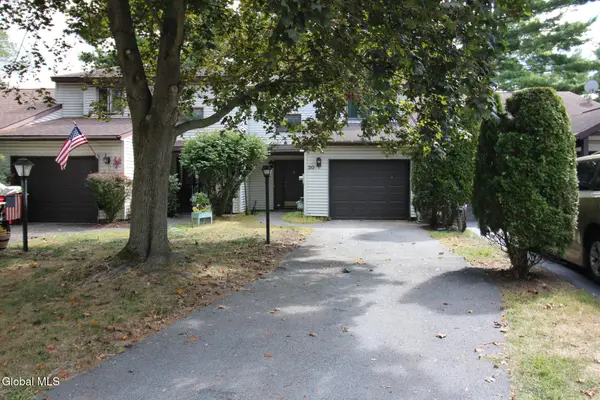 $290,000Active2 beds 3 baths1,480 sq. ft.
$290,000Active2 beds 3 baths1,480 sq. ft.20 Heartwood Court, Clifton Park, NY 12065
MLS# 202526278Listed by: VYLLA HOME
