57 Tipperary Way, Clifton Park, NY 12019
Local realty services provided by:HUNT Real Estate ERA
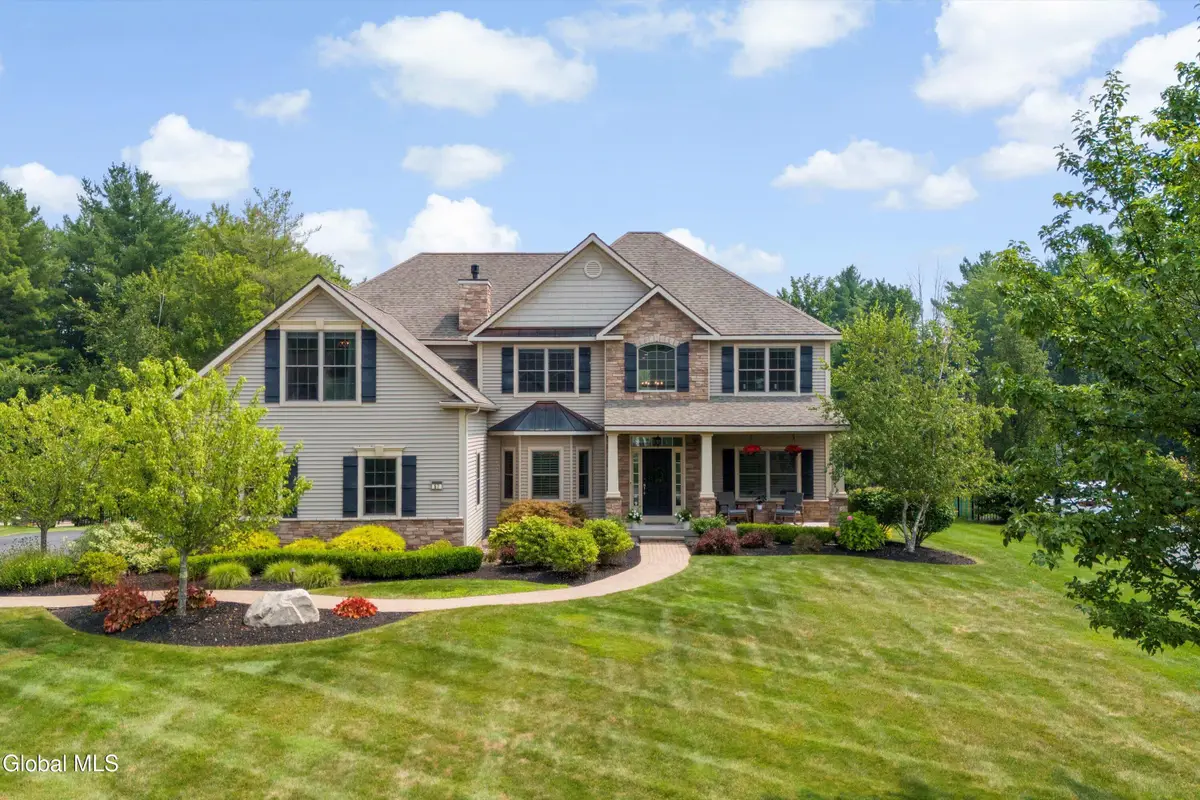
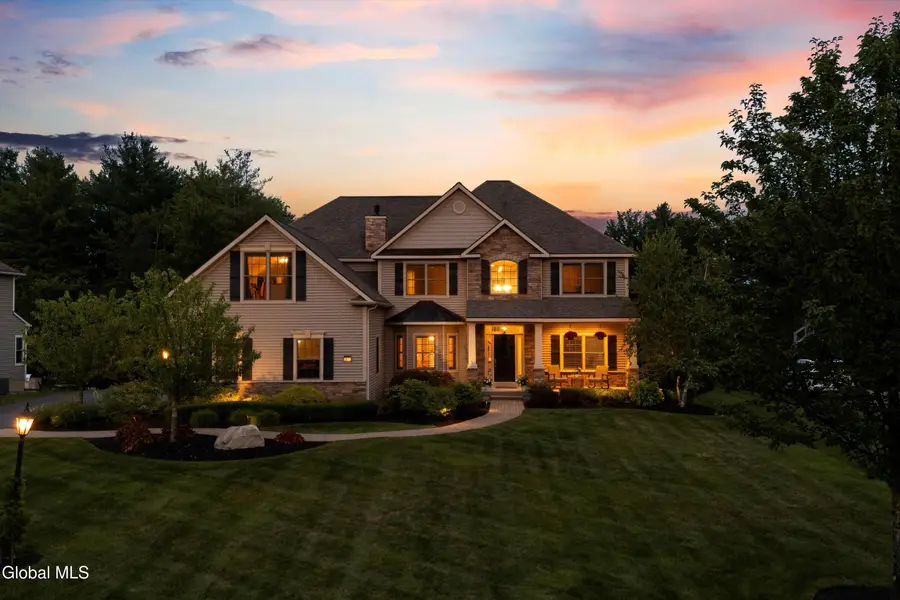
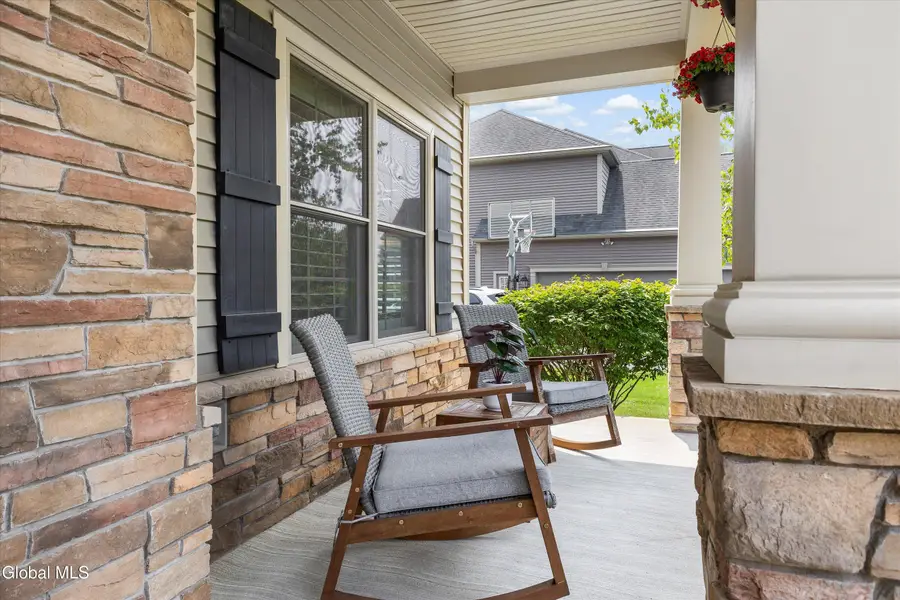
57 Tipperary Way,Clifton Park, NY 12019
$999,900
- 5 Beds
- 4 Baths
- 3,860 sq. ft.
- Single family
- Active
Upcoming open houses
- Sat, Aug 1610:00 am - 12:00 pm
- Sun, Aug 1710:00 am - 12:00 pm
Listed by:dominick marchesiello
Office:kw platform
MLS#:202523704
Source:Global MLS
Price summary
- Price:$999,900
- Price per sq. ft.:$259.04
About this home
Welcome to this exceptional home in the highly sought-after Fairway Woods neighborhood, offering direct walking access to the Van Patten Golf Course. Thoughtfully updated with smart features throughout including smart lighting, electronic blinds & video/audio flood lights. The chef's kitchen boasts Viking Professional appliances, generous cabinetry & a spacious pantry: all open to a sun-filled living room with cathedral ceilings and a dramatic wall of windows. Upstairs, the primary suite is a true retreat, featuring two custom California walk-in closet/rooms, a cozy sitting area, and a spa-like en suite bath with Jacuzzi tub, warming rack, and tile shower. Outdoor living is unmatched here: enjoy a spacious deck with integrated audio, an inground pool, hot tub, gas grill, and fire pit.
Contact an agent
Home facts
- Year built:2010
- Listing Id #:202523704
- Added:1 day(s) ago
- Updated:August 14, 2025 at 02:31 PM
Rooms and interior
- Bedrooms:5
- Total bathrooms:4
- Full bathrooms:3
- Half bathrooms:1
- Living area:3,860 sq. ft.
Heating and cooling
- Cooling:Central Air
- Heating:Forced Air, Natural Gas
Structure and exterior
- Roof:Asphalt, Shingle
- Year built:2010
- Building area:3,860 sq. ft.
- Lot area:0.63 Acres
Schools
- High school:Shenendehowa
Utilities
- Water:Public
- Sewer:Public Sewer
Finances and disclosures
- Price:$999,900
- Price per sq. ft.:$259.04
- Tax amount:$17,102
New listings near 57 Tipperary Way
- Open Sun, 12 to 2pmNew
 $349,900Active3 beds 3 baths1,496 sq. ft.
$349,900Active3 beds 3 baths1,496 sq. ft.33 Stoney Creek Drive, Clifton Park, NY 12065
MLS# 202523801Listed by: STAGED NEST REAL ESTATE LLC - New
 $799,900Active4 beds 4 baths3,316 sq. ft.
$799,900Active4 beds 4 baths3,316 sq. ft.4 Raphael Court, Clifton Park, NY 12065
MLS# 202523795Listed by: FORTUNE REALTY GROUP LLC - New
 $410,000Active3 beds 2 baths1,557 sq. ft.
$410,000Active3 beds 2 baths1,557 sq. ft.123 Southbury Road, Clifton Park, NY 12065
MLS# 202523726Listed by: KW PLATFORM - New
 $299,900Active3 beds 2 baths1,479 sq. ft.
$299,900Active3 beds 2 baths1,479 sq. ft.4 Westchester Court, Clifton Park, NY 12065
MLS# 202523658Listed by: NORTHERN ROUTES REALTY, INC. - New
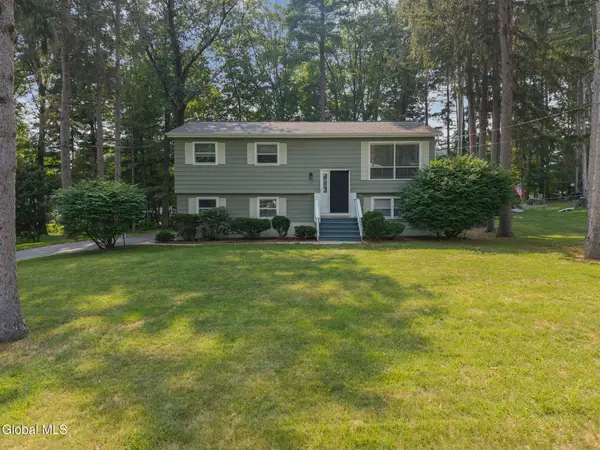 $399,900Active4 beds 2 baths1,702 sq. ft.
$399,900Active4 beds 2 baths1,702 sq. ft.8 Dorsman Drive, Clifton Park, NY 12065
MLS# 202523629Listed by: HOWARD HANNA CAPITAL INC - New
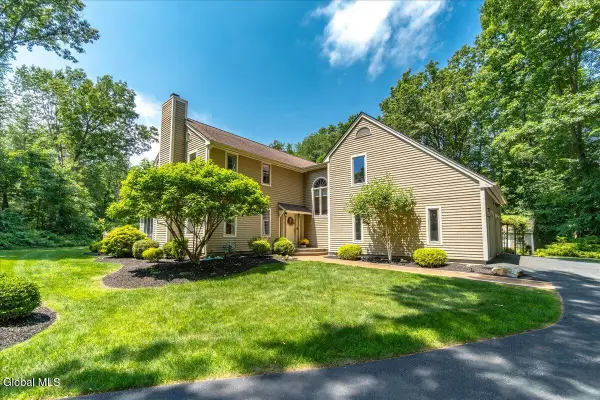 $659,000Active4 beds 3 baths2,800 sq. ft.
$659,000Active4 beds 3 baths2,800 sq. ft.597 Grooms Road, Clifton Park, NY 12065
MLS# 202523586Listed by: HOWARD HANNA CAPITAL INC - New
 $385,000Active5 beds 3 baths2,310 sq. ft.
$385,000Active5 beds 3 baths2,310 sq. ft.167 Wood Dale Drive, Clifton Park, NY 12019
MLS# 202523538Listed by: HOWARD HANNA CAPITAL INC - New
 $299,800Active2 beds 1 baths980 sq. ft.
$299,800Active2 beds 1 baths980 sq. ft.24 Lexington Drive, Clifton Park, NY 12065
MLS# 202523486Listed by: GUCCIARDO REAL ESTATE LLC - New
 $789,900Active5 beds 5 baths3,726 sq. ft.
$789,900Active5 beds 5 baths3,726 sq. ft.12 Kings Court, Clifton Park, NY 12065
MLS# 202523415Listed by: AMEDORE HOMES
