6 Stony Brook Drive, Clifton Park, NY 12148
Local realty services provided by:HUNT Real Estate ERA
6 Stony Brook Drive,Clifton Park, NY 12148
$549,900
- 5 Beds
- 3 Baths
- 3,252 sq. ft.
- Single family
- Active
Listed by:jessica e celeone
Office:gucciardo real estate llc.
MLS#:202525222
Source:Global MLS
Price summary
- Price:$549,900
- Price per sq. ft.:$169.1
About this home
Welcome to this wonderful family home featuring 5 bedrooms plus an office w a closet. Large eat in kitchen w ss appliances tile flooring, lots of cabinets, granite counters, tile backsplash and an island w a bar area. Perfect for entertaining. Large formal dining area leading to the 2 tier deck. Huge master bedroom with 2 large walk in closets, large sitting area, private access to deck and ensuite featuring tile shower, soaking tub, dbl vanity and sep latrine. Livingroom and family room w wood burning fireplace, mudroom & rec room. LED lighting. New chimney liner, roof, siding, shutters, doors, new trek porch, windows, furnace and a/c 2021. Inground pool new liner install 2021. Large fenced yard w lots of lighting, 2 tier deck, playground, firepit, cabana, outdoor treehouse and shed. Hot tub TBD. Perfect for entertaining. Could not be a better location for children w cozy tree lined street on a culdesac. Lots of Privacy yet close to everything. LAgent/Seller licensed real estate agent.
Contact an agent
Home facts
- Year built:1971
- Listing ID #:202525222
- Added:1 day(s) ago
- Updated:September 05, 2025 at 03:40 PM
Rooms and interior
- Bedrooms:5
- Total bathrooms:3
- Full bathrooms:2
- Half bathrooms:1
- Living area:3,252 sq. ft.
Heating and cooling
- Cooling:Central Air
- Heating:Forced Air, Oil
Structure and exterior
- Year built:1971
- Building area:3,252 sq. ft.
- Lot area:0.89 Acres
Schools
- High school:Shenendehowa
Utilities
- Sewer:Septic Tank
Finances and disclosures
- Price:$549,900
- Price per sq. ft.:$169.1
- Tax amount:$5,805
New listings near 6 Stony Brook Drive
- Open Sun, 12 to 2pmNew
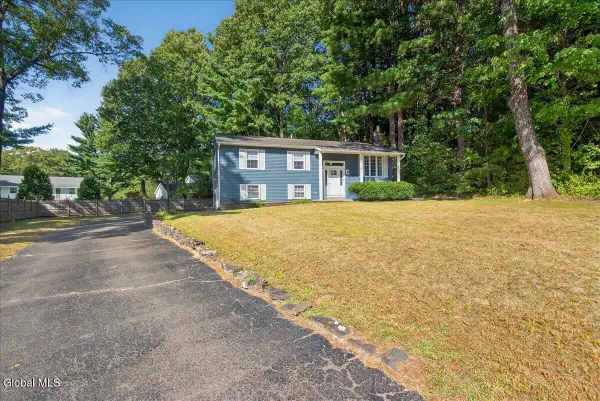 $410,000Active3 beds 2 baths1,716 sq. ft.
$410,000Active3 beds 2 baths1,716 sq. ft.17 Ivy Court, Clifton Park, NY 12065
MLS# 202525246Listed by: HOWARD HANNA CAPITAL INC - New
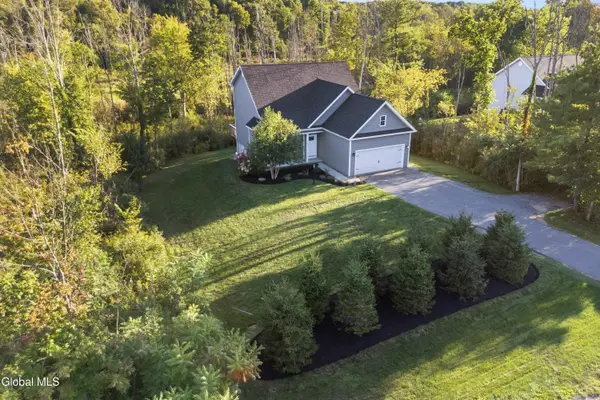 $529,900Active3 beds 4 baths1,630 sq. ft.
$529,900Active3 beds 4 baths1,630 sq. ft.846 Route 146a, Clifton Park, NY 12065
MLS# 202525162Listed by: KW PLATFORM - New
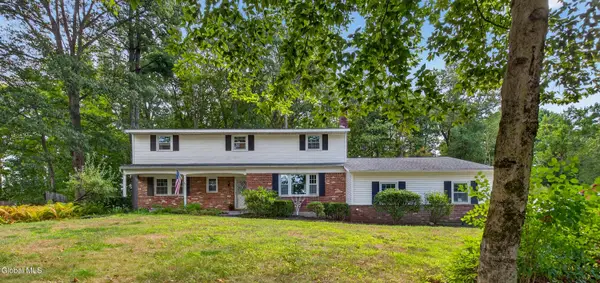 $409,000Active4 beds 3 baths2,688 sq. ft.
$409,000Active4 beds 3 baths2,688 sq. ft.3 Longview Drive, Clifton Park, NY 12065
MLS# 202525134Listed by: HOWARD HANNA CAPITAL INC - New
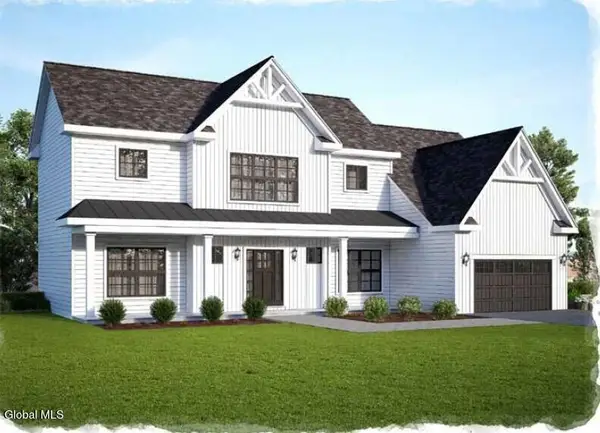 $814,695Active3 beds 3 baths2,686 sq. ft.
$814,695Active3 beds 3 baths2,686 sq. ft.7 Mapleton Court, Clifton Park, NY 12065
MLS# 202525135Listed by: STERLING REAL ESTATE GROUP - New
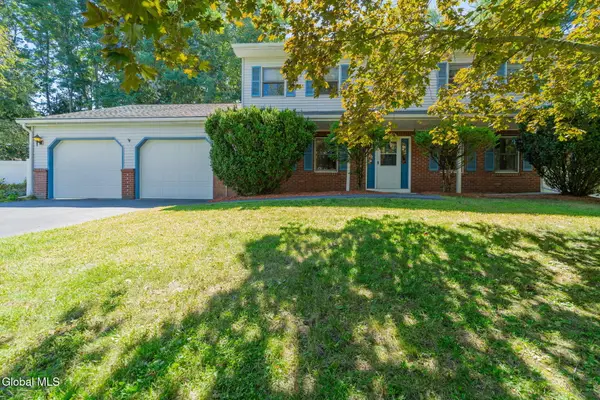 $419,900Active4 beds 3 baths2,226 sq. ft.
$419,900Active4 beds 3 baths2,226 sq. ft.2 Keystone, Clifton Park, NY 12019
MLS# 202525079Listed by: CLANCY REAL ESTATE - New
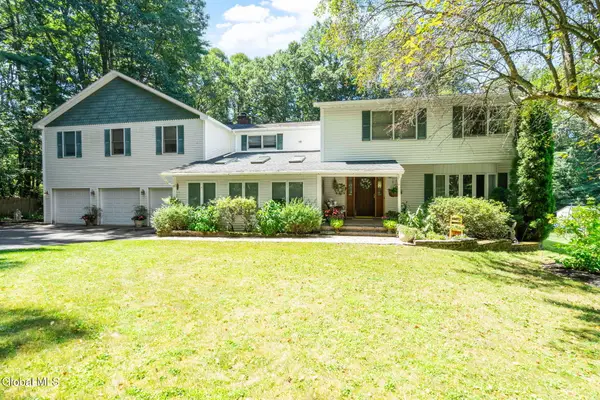 $769,900Active5 beds 4 baths3,709 sq. ft.
$769,900Active5 beds 4 baths3,709 sq. ft.56 Sonat Road, Clifton Park, NY 12065
MLS# 202525059Listed by: CLANCY REAL ESTATE - Open Sat, 11am to 1pmNew
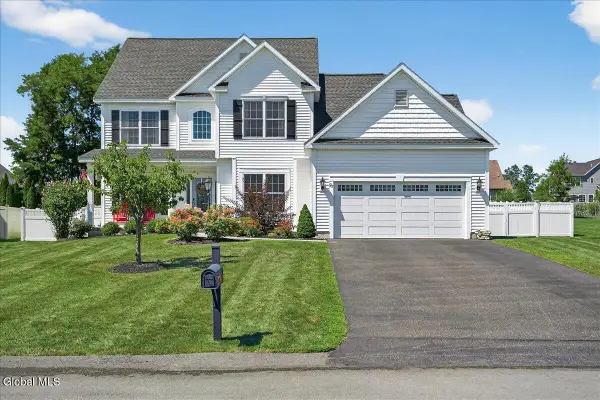 $749,800Active4 beds 4 baths2,321 sq. ft.
$749,800Active4 beds 4 baths2,321 sq. ft.27 Denhelder Drive, Clifton Park, NY 12019
MLS# 202524964Listed by: SARATOGA SPA REALTY  $235,500Active3.35 Acres
$235,500Active3.35 Acres16 Maria Court, Clifton Park, NY 12148
MLS# 202522822Listed by: EXP REALTY- New
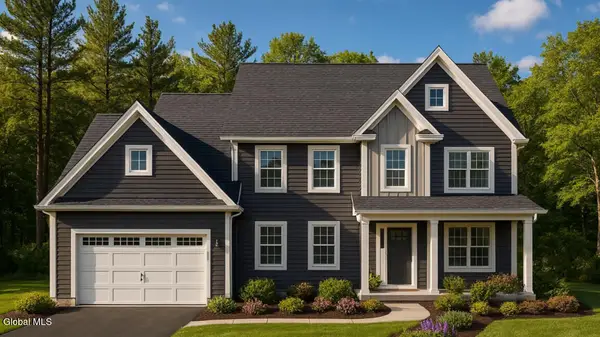 $748,000Active4 beds 3 baths2,516 sq. ft.
$748,000Active4 beds 3 baths2,516 sq. ft.9 Wyatt's Way, Clifton Park, NY 12065
MLS# 202524861Listed by: COLDWELL BANKER PRIME PROPERTIES
