63 Michelle Drive, Clifton Park, NY 12065
Local realty services provided by:HUNT Real Estate ERA
63 Michelle Drive,Clifton Park, NY 12065
$469,900
- 3 Beds
- 3 Baths
- 1,540 sq. ft.
- Single family
- Pending
Listed by: patrick seeberger
Office: c c s realty group
MLS#:202527120
Source:Global MLS
Price summary
- Price:$469,900
- Price per sq. ft.:$305.13
About this home
Beautiful Home Back on The Market.
Welcome to this beautifully maintained 3-bedroom, 2.5-bath home in the highly sought-after Clifton Park, NY area (12065).
Nestled in a friendly neighborhood with nearby trails, this home offers a perfect blend of modern upgrades and everyday comfort.
Recent improvements include a repaved driveway, a modern Wi-Fi-controlled garage door, and a new roof, ensuring long-term peace of mind. Inside, you'll find a renovated kitchen with refaced cabinets, black stainless steel KitchenAid appliances, and reverse osmosis water filtration at both the sink and refrigerator. The master and middle bathrooms feature updated flooring, and the cozy living room boasts a gas fireplace and built-in entertainment center.
Smart features and essential systems include Nest Protect smoke/CO alarms, a Generac generator, radon mitigation, water softener, and whole-house humidifier. The home is wired for IoT access points, features a Nest thermostat, and is wired for a security system for added convenience.
Step outside to a fully fenced backyard with dig defense for pets, a playground, and a fire pit, creating the perfect private outdoor retreat for family and friends
Inspections all passed.
Contact an agent
Home facts
- Year built:2002
- Listing ID #:202527120
- Added:90 day(s) ago
- Updated:January 02, 2026 at 04:50 PM
Rooms and interior
- Bedrooms:3
- Total bathrooms:3
- Full bathrooms:2
- Half bathrooms:1
- Living area:1,540 sq. ft.
Heating and cooling
- Cooling:Central Air
- Heating:Forced Air, Natural Gas
Structure and exterior
- Roof:Asphalt
- Year built:2002
- Building area:1,540 sq. ft.
- Lot area:0.27 Acres
Schools
- High school:Shenendehowa
Utilities
- Water:Public
- Sewer:Public Sewer
Finances and disclosures
- Price:$469,900
- Price per sq. ft.:$305.13
- Tax amount:$6,384
New listings near 63 Michelle Drive
- New
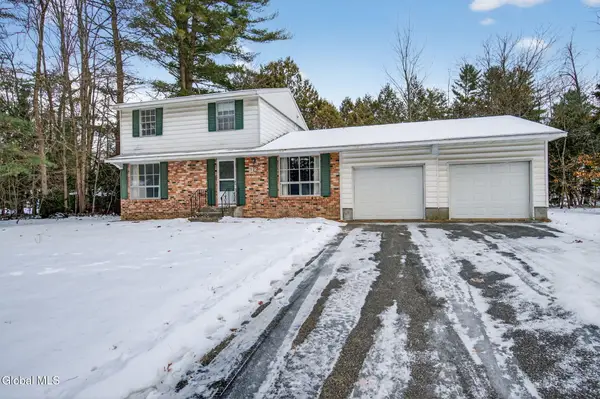 $325,000Active3 beds 2 baths1,647 sq. ft.
$325,000Active3 beds 2 baths1,647 sq. ft.12 Pine Tree Place Place, Clifton Park, NY 12065
MLS# 202610016Listed by: EXP REALTY - New
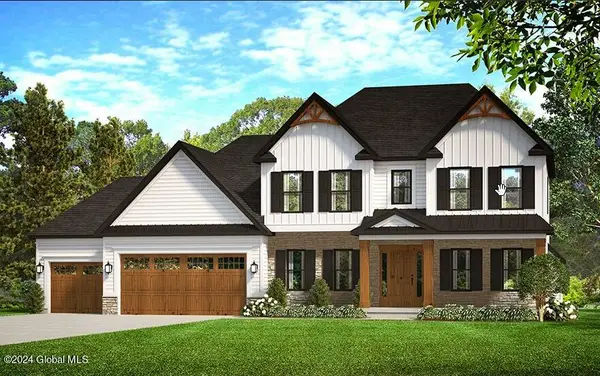 $948,700Active4 beds 3 baths2,599 sq. ft.
$948,700Active4 beds 3 baths2,599 sq. ft.L16 Maria Court, Clifton Park, NY 12148
MLS# 202531245Listed by: EXP REALTY - Open Sat, 12 to 2pmNew
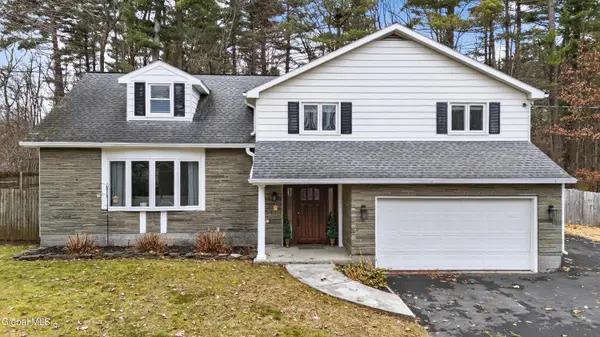 $434,900Active4 beds 3 baths2,122 sq. ft.
$434,900Active4 beds 3 baths2,122 sq. ft.23 Northcrest Drive, Clifton Park, NY 12065
MLS# 202531202Listed by: EXP REALTY - New
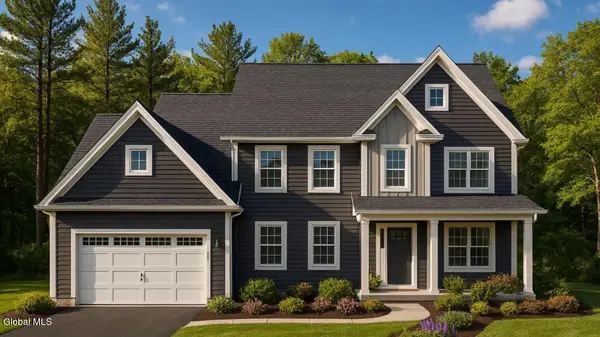 $743,000Active4 beds 3 baths2,516 sq. ft.
$743,000Active4 beds 3 baths2,516 sq. ft.7a Wyatt's Way, Clifton Park, NY 12065
MLS# 202531143Listed by: COLDWELL BANKER PRIME PROPERTIES - New
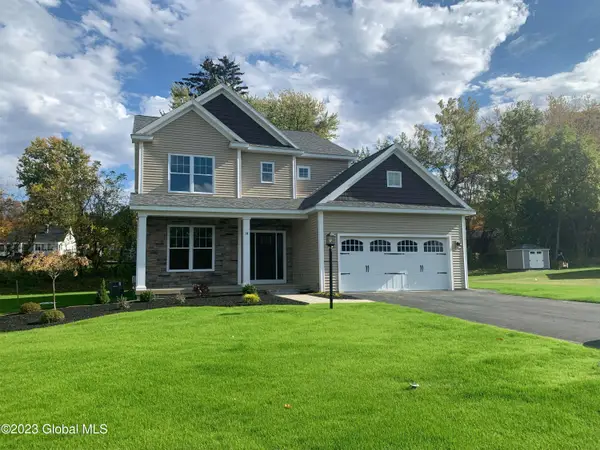 $680,000Active4 beds 3 baths2,199 sq. ft.
$680,000Active4 beds 3 baths2,199 sq. ft.15a Wyatt's Way, Clifton Park, NY 12065
MLS# 202531144Listed by: COLDWELL BANKER PRIME PROPERTIES - New
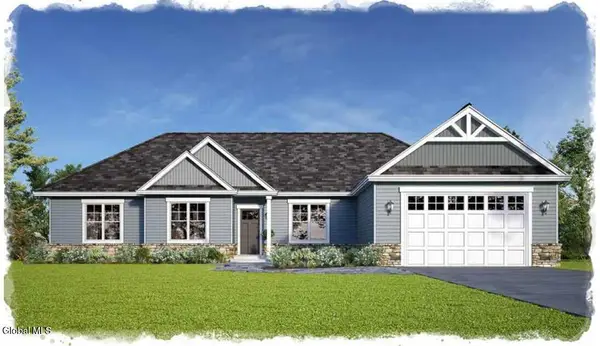 $767,445Active3 beds 3 baths2,283 sq. ft.
$767,445Active3 beds 3 baths2,283 sq. ft.6 Mapleton Court, Clifton Park, NY 12065
MLS# 202531119Listed by: STERLING REAL ESTATE GROUP - New
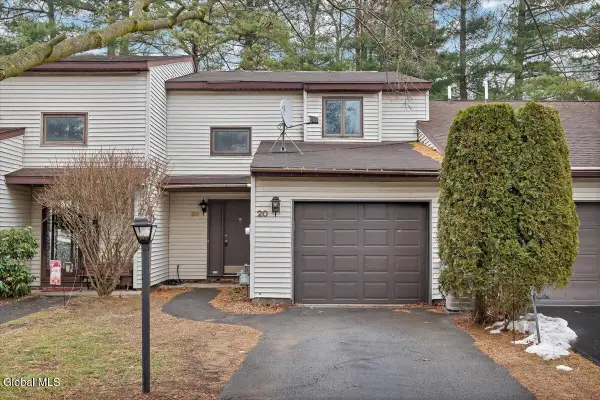 $285,000Active2 beds 3 baths1,480 sq. ft.
$285,000Active2 beds 3 baths1,480 sq. ft.20 Heartwood Court, Clifton Park, NY 12065
MLS# 202531060Listed by: EXP REALTY 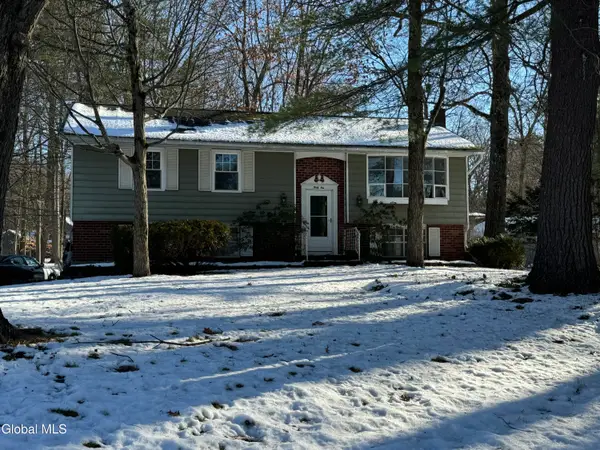 $319,900Pending3 beds 2 baths1,648 sq. ft.
$319,900Pending3 beds 2 baths1,648 sq. ft.41 Sonat Road, Clifton Park, NY 12065
MLS# 202530974Listed by: BETTER WAY REALTY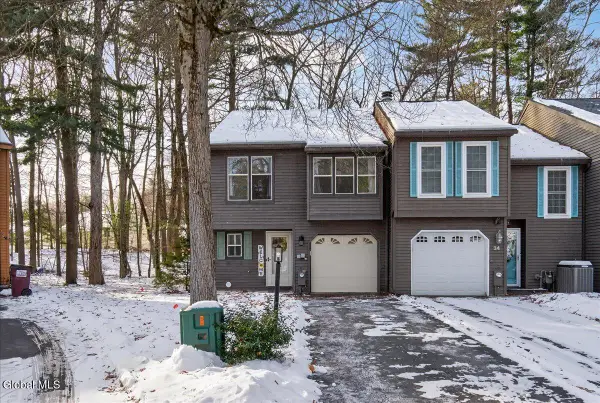 $295,000Pending3 beds 2 baths1,479 sq. ft.
$295,000Pending3 beds 2 baths1,479 sq. ft.36 Tekakwitha Court, Clifton Park, NY 12065
MLS# 202530897Listed by: FORTUNE REALTY GROUP LLC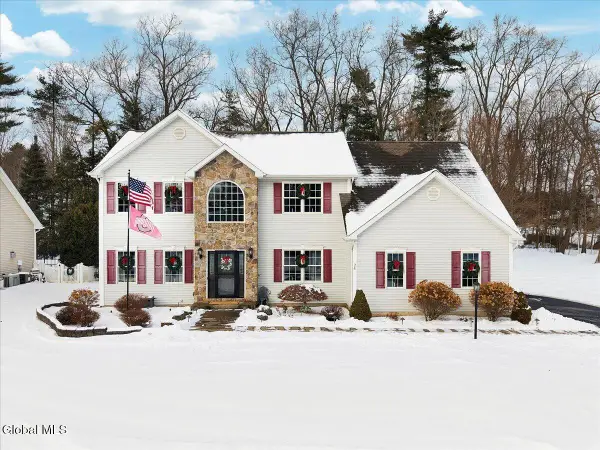 $725,000Pending4 beds 3 baths2,770 sq. ft.
$725,000Pending4 beds 3 baths2,770 sq. ft.26 Birch Hill Road, Clifton Park, NY 12019
MLS# 202530891Listed by: HOWARD HANNA CAPITAL INC
