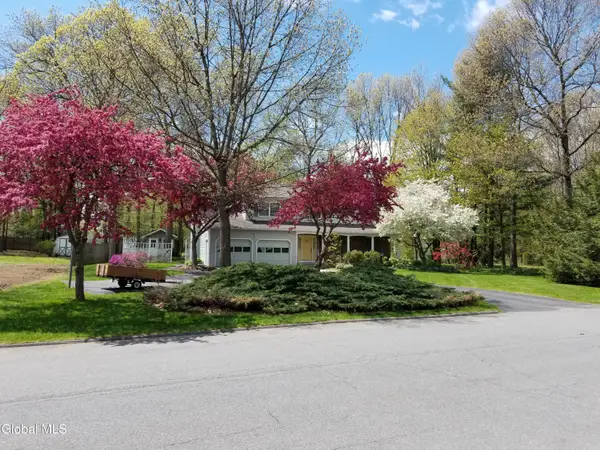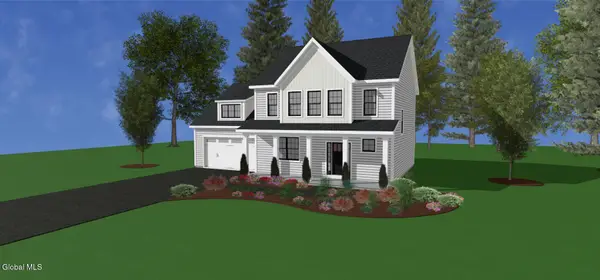752 Waite Road, Clifton Park, NY 12065
Local realty services provided by:HUNT Real Estate ERA
752 Waite Road,Clifton Park, NY 12065
$1,490,000
- 4 Beds
- 3 Baths
- 4,765 sq. ft.
- Single family
- Pending
Listed by: christine a gerber
Office: howard hanna capital inc
MLS#:202521571
Source:Global MLS
Price summary
- Price:$1,490,000
- Price per sq. ft.:$312.7
About this home
Welcome to this exceptional private estate nestled on 52.36 picturesque acres, offering the perfect blend of luxury and functionality. A serene pond and expansive grounds set the tone for this truly special property. Outdoor features include a large Barn with endless possibilites. An inground pool surrounded by stamped concrete patios and gardens. Inside,the home boasts a spacious family room with a stunning floor to ceiling stone fireplace, a sun-drenched porch with radiant heat, and an elegant combination living and dining area highlighted by rich cherry floors. The gourmet kitchen is a chef's dream, complete with granite counters, a sub-zero refrigerator, double wall ovens, large center island, and a breakfast nook. Close to everyday amenities and a short drive to Saratoga Springs.
Contact an agent
Home facts
- Year built:1991
- Listing ID #:202521571
- Added:125 day(s) ago
- Updated:November 15, 2025 at 09:06 AM
Rooms and interior
- Bedrooms:4
- Total bathrooms:3
- Full bathrooms:3
- Living area:4,765 sq. ft.
Heating and cooling
- Cooling:Central Air
- Heating:Forced Air, Natural Gas, Radiant Floor
Structure and exterior
- Roof:Asphalt
- Year built:1991
- Building area:4,765 sq. ft.
- Lot area:52.36 Acres
Schools
- High school:Burnt Hills-Ballston Lake HS
Utilities
- Sewer:Septic Tank
Finances and disclosures
- Price:$1,490,000
- Price per sq. ft.:$312.7
- Tax amount:$22,662
New listings near 752 Waite Road
 $499,900Pending4 beds 3 baths2,123 sq. ft.
$499,900Pending4 beds 3 baths2,123 sq. ft.16 Lincoln Avenue, Clifton Park, NY 12065
MLS# 202529425Listed by: MLS 4 LESS REALTY- New
 $339,900Active3 beds 2 baths1,400 sq. ft.
$339,900Active3 beds 2 baths1,400 sq. ft.10 Katherine Terrace, Clifton Park, NY 12065
MLS# 202529608Listed by: KW PLATFORM - New
 $776,900Active4 beds 3 baths2,418 sq. ft.
$776,900Active4 beds 3 baths2,418 sq. ft.15 Wyatt's Way, Clifton Park, NY 12065
MLS# 202529387Listed by: COLDWELL BANKER PRIME PROPERTIES  $712,900Active3 beds 3 baths2,278 sq. ft.
$712,900Active3 beds 3 baths2,278 sq. ft.9 Wyatt's Way, Clifton Park, NY 12065
MLS# 202522532Listed by: COLDWELL BANKER PRIME PROPERTIES $758,000Pending4 beds 3 baths2,516 sq. ft.
$758,000Pending4 beds 3 baths2,516 sq. ft.19 Wyatt's Way, Clifton Park, NY 12065
MLS# 202529247Listed by: COLDWELL BANKER PRIME PROPERTIES- New
 $340,000Active3 beds 2 baths1,511 sq. ft.
$340,000Active3 beds 2 baths1,511 sq. ft.27 Eastside Drive, Clifton Park, NY 12019
MLS# 202529221Listed by: REMAX SOLUTIONS  $350,000Pending3 beds 2 baths1,827 sq. ft.
$350,000Pending3 beds 2 baths1,827 sq. ft.44 Damask Drive, Clifton Park, NY 12065
MLS# 202529118Listed by: HOWARD HANNA CAPITAL INC $469,000Pending4 beds 3 baths1,910 sq. ft.
$469,000Pending4 beds 3 baths1,910 sq. ft.3 Quail Hollow Court, Clifton Park, NY 12065
MLS# 202529113Listed by: HOWARD HANNA CAPITAL INC- New
 $235,000Active2 beds 2 baths906 sq. ft.
$235,000Active2 beds 2 baths906 sq. ft.8 Wall Street #APT 241, Clifton Park, NY 12065
MLS# 202529095Listed by: KW PLATFORM - New
 $299,900Active2 beds 2 baths1,138 sq. ft.
$299,900Active2 beds 2 baths1,138 sq. ft.92 Stoney Creek Drive, Clifton Park, NY 12065
MLS# 202529105Listed by: MIRANDA REAL ESTATE GROUP, INC
