8 Scarlet Street, Clifton Park, NY 12065
Local realty services provided by:HUNT Real Estate ERA
8 Scarlet Street,Clifton Park, NY 12065
$889,900
- 3 Beds
- 2 Baths
- 2,139 sq. ft.
- Single family
- Pending
Listed by: peter belmonte
Office: peter j belmonte jr
MLS#:202525629
Source:Global MLS
Price summary
- Price:$889,900
- Price per sq. ft.:$416.04
- Monthly HOA dues:$60.17
About this home
MODEL HOME for sale! Award Winning Belmonte Builder's Showcase of Homes Model available for quick move-in! This stunning ranch home is set in a beautiful countryside community and offers outstanding curb appeal with its side entry garage. The thoughtfully designed floor plan includes a formal study with French doors, perfect for remote work, and an open concept layout ideal for entertaining. The great room features a coffered ceiling and a beautiful floor-to-ceiling cultured stone fireplace as the focal. A screened porch just off the dining area extends your living space and leads to a paver patio with a built in wood burning fire pit and seating wall for outdoor enjoyment.
Built with efficienciency in mind, this home features: Zero Energy Ready certification, heat pump HVAC system, Navien on-demand water heater, in-home fire suppression system, and an EV ready garage outlet. Combining comfort, elegance, and efficiency, this Showcase Model is move in ready schedule your showing today!
Contact an agent
Home facts
- Year built:2023
- Listing ID #:202525629
- Added:99 day(s) ago
- Updated:December 20, 2025 at 08:53 AM
Rooms and interior
- Bedrooms:3
- Total bathrooms:2
- Full bathrooms:2
- Living area:2,139 sq. ft.
Heating and cooling
- Cooling:AC Pump, Central Air
- Heating:Heat Pump
Structure and exterior
- Roof:Asphalt, Shingle
- Year built:2023
- Building area:2,139 sq. ft.
- Lot area:0.79 Acres
Schools
- High school:Shenendehowa
Utilities
- Water:Public
- Sewer:Public Sewer
Finances and disclosures
- Price:$889,900
- Price per sq. ft.:$416.04
- Tax amount:$10,971
New listings near 8 Scarlet Street
- New
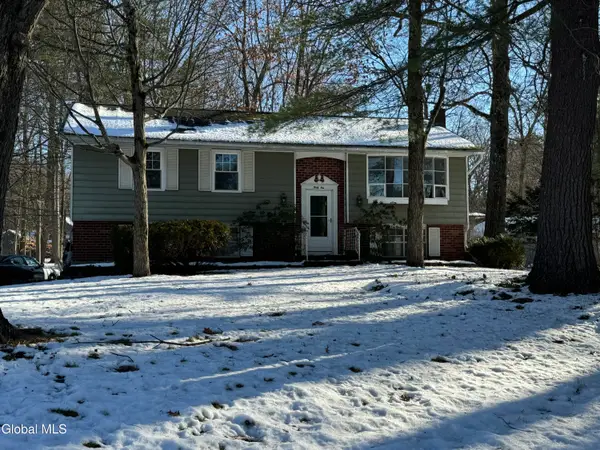 $319,900Active3 beds 2 baths1,648 sq. ft.
$319,900Active3 beds 2 baths1,648 sq. ft.41 Sonat Road, Clifton Park, NY 12065
MLS# 202530974Listed by: BETTER WAY REALTY - New
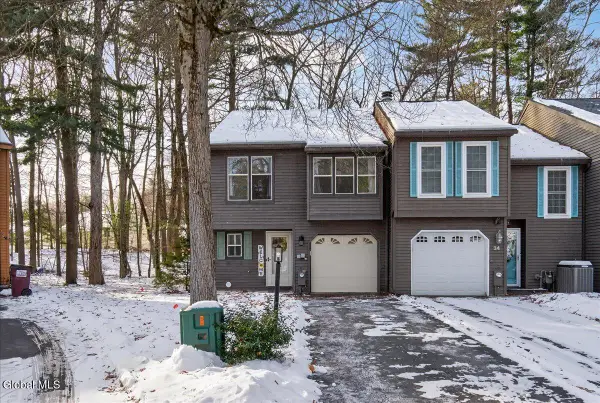 $295,000Active3 beds 2 baths1,479 sq. ft.
$295,000Active3 beds 2 baths1,479 sq. ft.36 Tekakwitha Court, Clifton Park, NY 12065
MLS# 202530897Listed by: FORTUNE REALTY GROUP LLC - Open Sat, 11am to 1pmNew
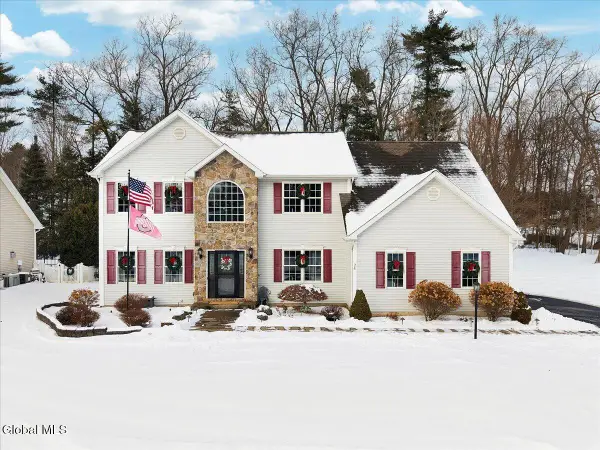 $725,000Active4 beds 3 baths2,770 sq. ft.
$725,000Active4 beds 3 baths2,770 sq. ft.26 Birch Hill Road, Clifton Park, NY 12019
MLS# 202530891Listed by: HOWARD HANNA CAPITAL INC - New
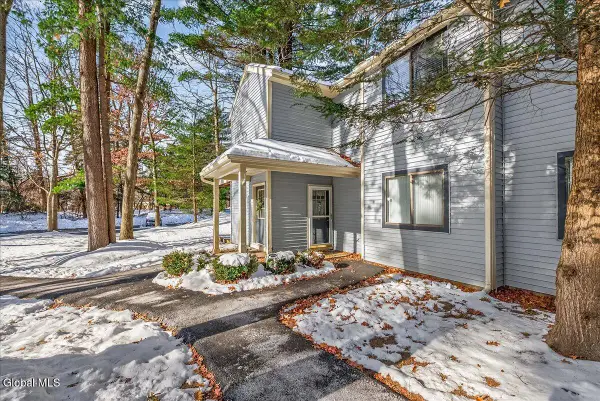 $215,000Active2 beds 1 baths979 sq. ft.
$215,000Active2 beds 1 baths979 sq. ft.105 Yorktown Drive, Clifton Park, NY 12065
MLS# 202530799Listed by: HOWARD HANNA CAPITAL INC  $656,000Pending4 beds 3 baths2,199 sq. ft.
$656,000Pending4 beds 3 baths2,199 sq. ft.9 Wyatt's Way, Clifton Park, NY 12065
MLS# 202530748Listed by: COLDWELL BANKER PRIME PROPERTIES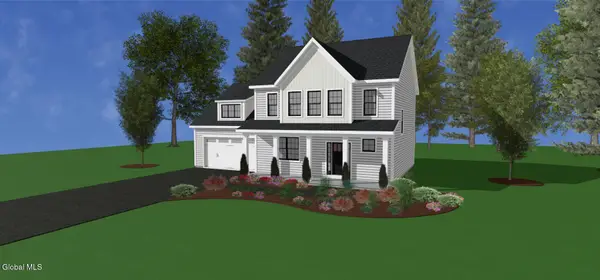 $712,900Active3 beds 3 baths2,278 sq. ft.
$712,900Active3 beds 3 baths2,278 sq. ft.7 Wyatt's Way, Clifton Park, NY 12065
MLS# 202522532Listed by: COLDWELL BANKER PRIME PROPERTIES- New
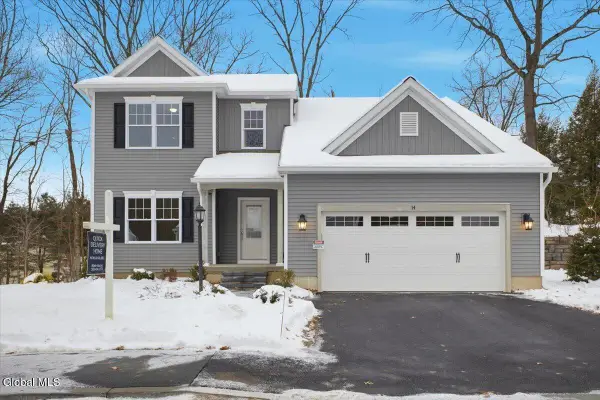 $698,000Active3 beds 3 baths1,968 sq. ft.
$698,000Active3 beds 3 baths1,968 sq. ft.14 Wellington Court, Clifton Park, NY 12065
MLS# 202530725Listed by: ABELE HOME REALTY - New
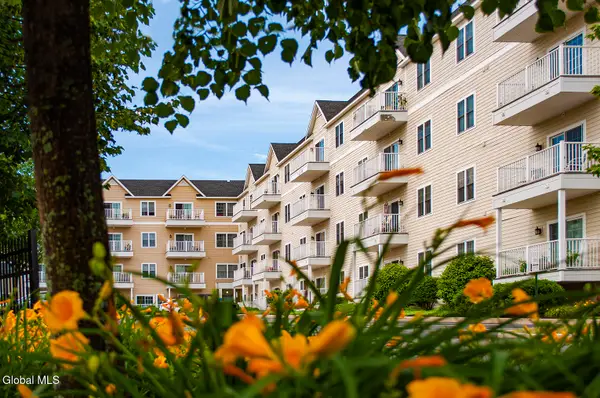 $249,900Active2 beds 2 baths906 sq. ft.
$249,900Active2 beds 2 baths906 sq. ft.8 Wall Street #UNIT 315, Clifton Park, NY 12065
MLS# 202530727Listed by: CYC REALTY MANAGEMENT INC 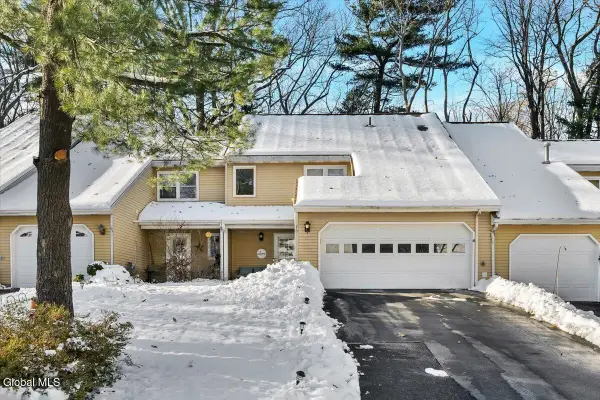 $365,000Pending3 beds 3 baths1,780 sq. ft.
$365,000Pending3 beds 3 baths1,780 sq. ft.50 Old Coach Road, Clifton Park, NY 12065
MLS# 202530634Listed by: HOWARD HANNA CAPITAL INC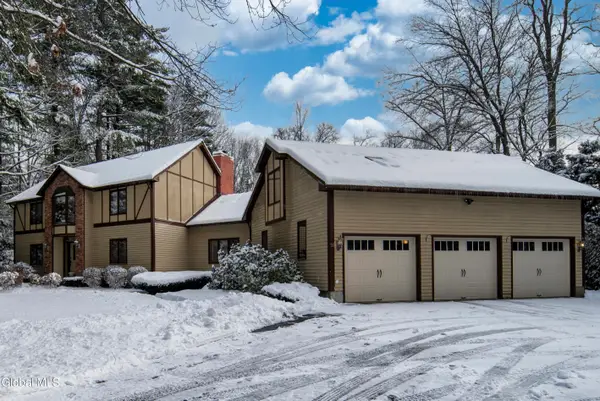 $774,900Active6 beds 3 baths3,315 sq. ft.
$774,900Active6 beds 3 baths3,315 sq. ft.16 Innisbrook Drive, Clifton Park, NY 12065
MLS# 202530510Listed by: GUCCIARDO REAL ESTATE LLC
