8 Wall Street #APT 106, Clifton Park, NY 12065
Local realty services provided by:HUNT Real Estate ERA
8 Wall Street #APT 106,Clifton Park, NY 12065
$335,000
- 2 Beds
- 2 Baths
- 1,522 sq. ft.
- Condominium
- Pending
Listed by: david la mar
Office: kw platform
MLS#:202529572
Source:Global MLS
Price summary
- Price:$335,000
- Price per sq. ft.:$220.11
- Monthly HOA dues:$534
About this home
One of the largest floorplans available at The Bentley, Clifton Park's 55+ condominium community. Desirable first floor location, this 1522 sq ft corner condo unit offers two balconies that bring in natural light and outdoor space. The spacious open floorplan includes a comfortable living/dining area, two bedrooms, two full baths, and a separate office/den. The kitchen features custom cabinetry, stone countertops, ceramic tile floor and stainless steel appliances. The Bentley provides a low-maintenance lifestyle with on-site fitness room, library, salon, community room with fireplace, mailroom and an outdoor picnic/garden area. Convenient location makes coming and going simple—no stairs or elevator trips required. Enjoy all Clifton Park has to offer, restaurants, shopping, grocery stores, YMCA. Added benefit includes 1 space in the heated underground garage # 92 and storage facility. Welcome home!
Contact an agent
Home facts
- Year built:2009
- Listing ID #:202529572
- Added:96 day(s) ago
- Updated:February 20, 2026 at 08:35 AM
Rooms and interior
- Bedrooms:2
- Total bathrooms:2
- Full bathrooms:2
- Living area:1,522 sq. ft.
Heating and cooling
- Cooling:Central Air
- Heating:Forced Air, Heat Pump
Structure and exterior
- Roof:Asphalt
- Year built:2009
- Building area:1,522 sq. ft.
- Lot area:0.03 Acres
Schools
- High school:Shenendehowa
Utilities
- Water:Public
- Sewer:Public Sewer
Finances and disclosures
- Price:$335,000
- Price per sq. ft.:$220.11
- Tax amount:$3,217
New listings near 8 Wall Street #APT 106
- Open Sat, 12 to 2pmNew
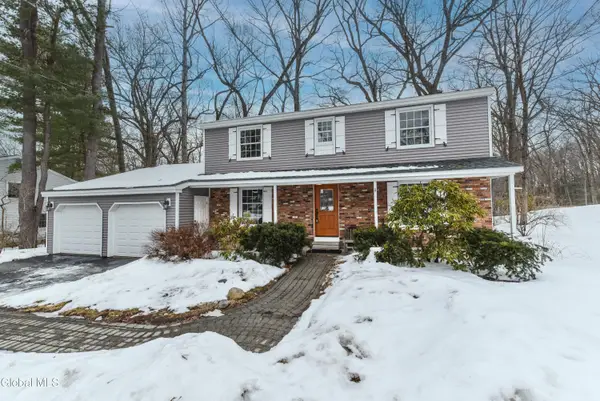 $459,000Active4 beds 3 baths2,468 sq. ft.
$459,000Active4 beds 3 baths2,468 sq. ft.17 Canterbury Road, Clifton Park, NY 12065
MLS# 202612167Listed by: BERKSHIRE HATHAWAY HOME SERVICES BLAKE - New
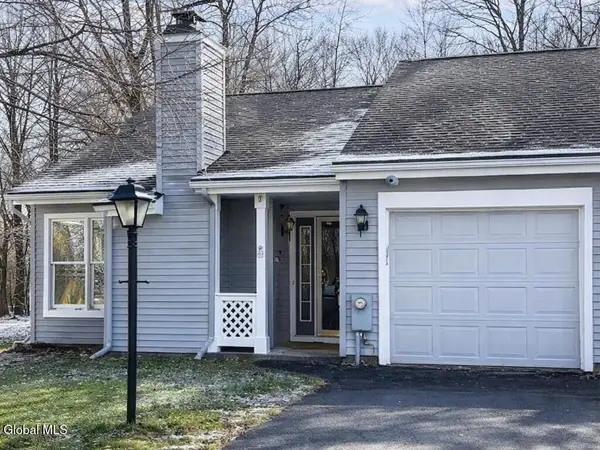 $264,900Active2 beds 1 baths957 sq. ft.
$264,900Active2 beds 1 baths957 sq. ft.8 Schuyler Court, Clifton Park, NY 12065
MLS# 202612164Listed by: SIGNATURE ONE REALTY GROUP LLC - Open Sat, 12 to 2pmNew
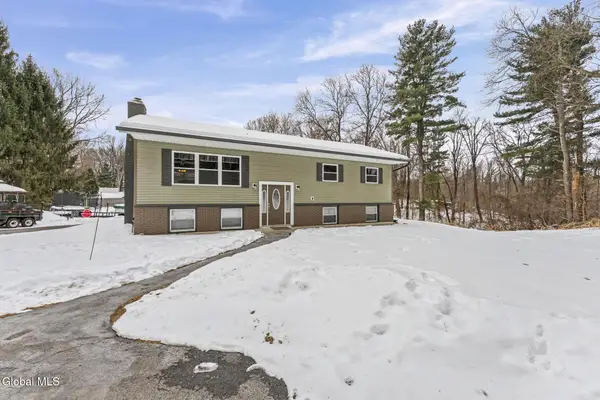 $439,000Active3 beds 3 baths1,904 sq. ft.
$439,000Active3 beds 3 baths1,904 sq. ft.256 Grooms Road, Clifton Park, NY 12065
MLS# 202612117Listed by: COLDWELL BANKER PRIME PROPERTIES - Open Sun, 12:30 to 2pmNew
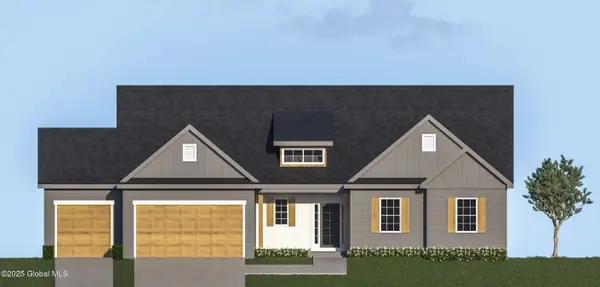 $727,900Active3 beds 2 baths2,146 sq. ft.
$727,900Active3 beds 2 baths2,146 sq. ft.L15 Van Patten Drive, Clifton Park, NY 12065
MLS# 202612068Listed by: EXP REALTY - New
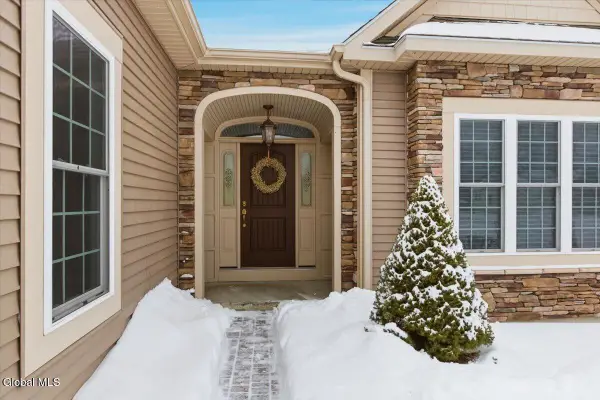 $849,900Active4 beds 4 baths2,100 sq. ft.
$849,900Active4 beds 4 baths2,100 sq. ft.9 Fieldstone Drive, Ballston, NY 12019
MLS# 202611982Listed by: COLDWELL BANKER PRIME PROPERTIES 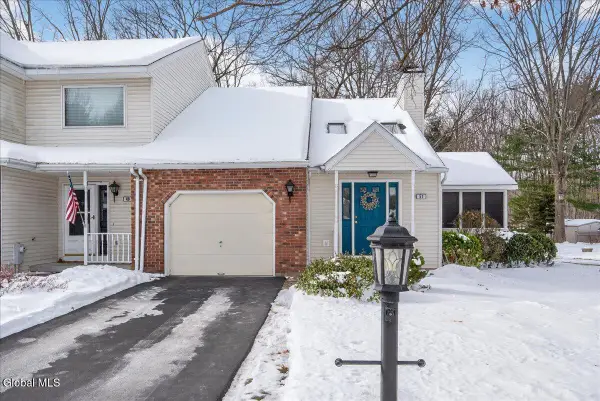 $359,900Pending2 beds 2 baths1,064 sq. ft.
$359,900Pending2 beds 2 baths1,064 sq. ft.51 Westbury Court, Clifton Park, NY 12065
MLS# 202611704Listed by: FORTUNE REALTY GROUP LLC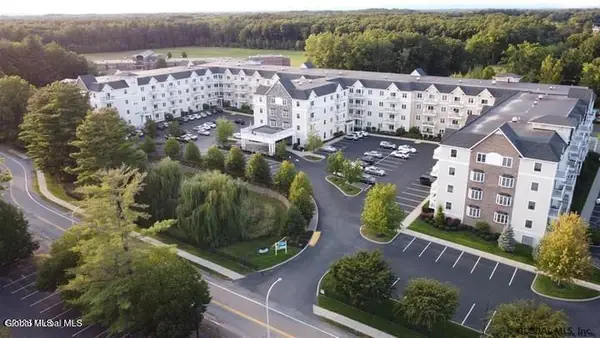 $250,000Pending2 beds 2 baths906 sq. ft.
$250,000Pending2 beds 2 baths906 sq. ft.8 Wall Street #APT 428, Clifton Park, NY 12065
MLS# 202611674Listed by: REMAX SOLUTIONS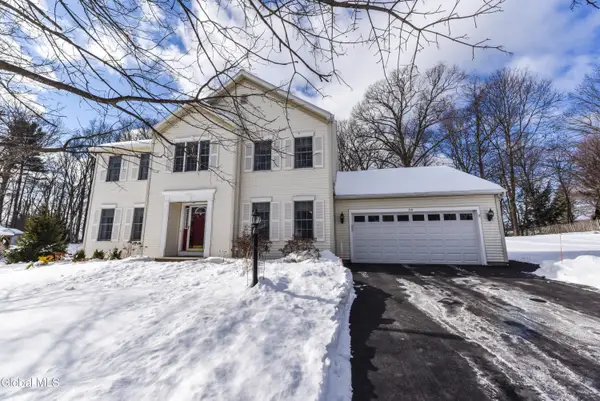 $599,900Pending4 beds 3 baths2,972 sq. ft.
$599,900Pending4 beds 3 baths2,972 sq. ft.50 Jamison Drive, Clifton Park, NY 12065
MLS# 202611606Listed by: COLDWELL BANKER PRIME PROPERTIES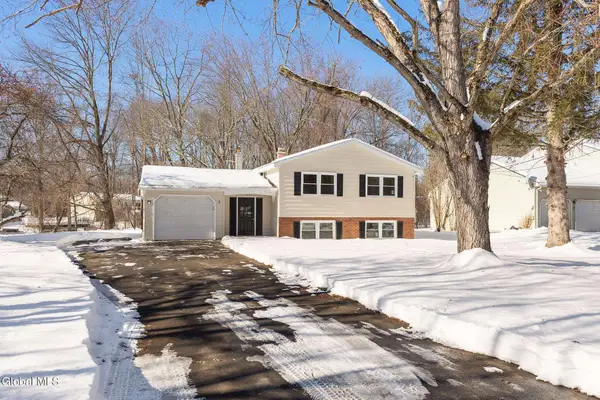 $400,000Pending4 beds 2 baths2,296 sq. ft.
$400,000Pending4 beds 2 baths2,296 sq. ft.38 Greenridge Drive, Clifton Park, NY 12065
MLS# 202611507Listed by: MIRANDA REAL ESTATE GROUP INC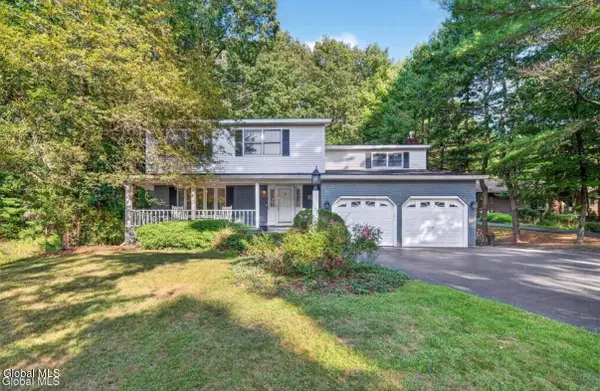 $549,900Pending4 beds 3 baths2,205 sq. ft.
$549,900Pending4 beds 3 baths2,205 sq. ft.53 Sonat Road, Clifton Park, NY 12065
MLS# 202611371Listed by: MLS 4 LESS REALTY

