8 Wall Street #APT 332, Clifton Park, NY 12065
Local realty services provided by:HUNT Real Estate ERA
8 Wall Street #APT 332,Clifton Park, NY 12065
$330,000
- 2 Beds
- 2 Baths
- - sq. ft.
- Condominium
- Sold
Listed by: dawn m mccurdy
Office: mccurdy real estate group, inc
MLS#:202525726
Source:Global MLS
Sorry, we are unable to map this address
Price summary
- Price:$330,000
- Monthly HOA dues:$534
About this home
Rare opportunity to own one of the largest floorplans at The Bentley, Clifton Park's premier 55+ condominium community. This beautifully maintained 1522 sq ft corner unit is one of only a few in the building offering this generous size and layout, complete with two balconies that fill the home with natural light and provide wonderful outdoor space.
Freshly painted throughout, the home is in move-in condition and designed for comfortable, flexible living. The bright, open floorplan features newer interior doors, modern lighting including recessed fixtures, and a welcoming kitchen with abundant custom cabinetry, tile backsplash, and stainless steel appliances. A versatile third room makes the perfect den, office, or guest space in addition to two spacious bedrooms. Full bath includes a walk-in shower, and the unit offers excellent storage with a dedicated storage closet and heated garage parking just steps from the space.
The Bentley offers a secure, maintenance-free lifestyle with amenities that include a fitness center, library, salon, community room with fireplace, mailroom, and a beautiful outdoor picnic/garden area. The active 55+ community provides opportunities for connection, while the HOA covers exterior maintenance, landscaping, and snow removal for true ease of living.
Conveniently located on the 3rd floor just steps from the elevator and trash/recycling, this quiet unit combines comfort, convenience, and community. Don't miss this rare chance to enjoy one of the most desirable layouts at The Bentley.
Contact an agent
Home facts
- Year built:2009
- Listing ID #:202525726
- Added:96 day(s) ago
- Updated:December 18, 2025 at 07:18 AM
Rooms and interior
- Bedrooms:2
- Total bathrooms:2
- Full bathrooms:2
Heating and cooling
- Cooling:Central Air
- Heating:Forced Air, Heat Pump
Structure and exterior
- Roof:Asphalt
- Year built:2009
Schools
- High school:Shenendehowa
Utilities
- Water:Public
- Sewer:Public Sewer
Finances and disclosures
- Price:$330,000
- Tax amount:$2,528
New listings near 8 Wall Street #APT 332
- New
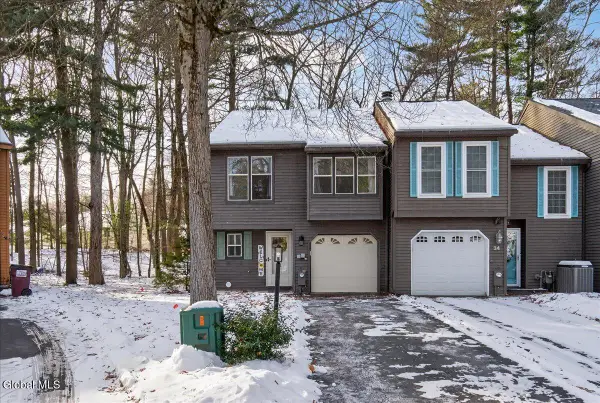 $295,000Active3 beds 2 baths1,479 sq. ft.
$295,000Active3 beds 2 baths1,479 sq. ft.36 Tekakwitha Court, Clifton Park, NY 12065
MLS# 202530897Listed by: FORTUNE REALTY GROUP LLC - New
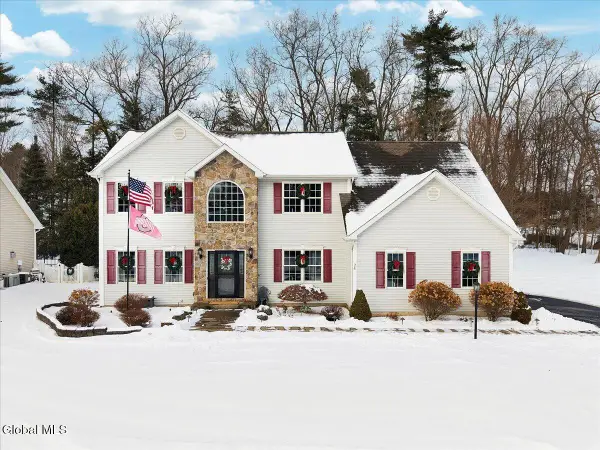 $725,000Active4 beds 3 baths2,770 sq. ft.
$725,000Active4 beds 3 baths2,770 sq. ft.26 Birch Hill Road, Clifton Park, NY 12019
MLS# 202530891Listed by: HOWARD HANNA CAPITAL INC - New
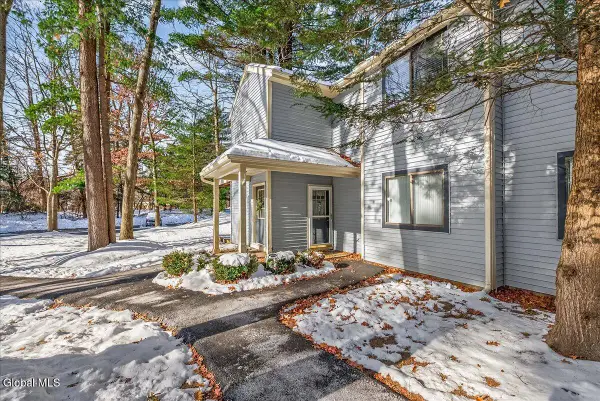 $215,000Active2 beds 1 baths979 sq. ft.
$215,000Active2 beds 1 baths979 sq. ft.105 Yorktown Drive, Clifton Park, NY 12065
MLS# 202530799Listed by: HOWARD HANNA CAPITAL INC  $656,000Pending4 beds 3 baths2,199 sq. ft.
$656,000Pending4 beds 3 baths2,199 sq. ft.9 Wyatt's Way, Clifton Park, NY 12065
MLS# 202530748Listed by: COLDWELL BANKER PRIME PROPERTIES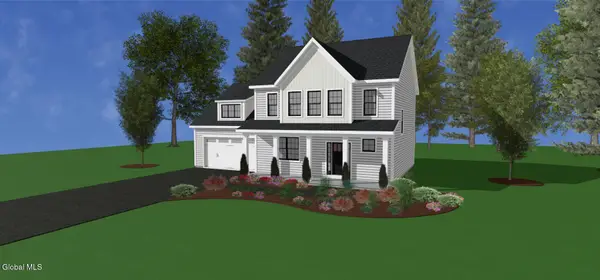 $712,900Active3 beds 3 baths2,278 sq. ft.
$712,900Active3 beds 3 baths2,278 sq. ft.7 Wyatt's Way, Clifton Park, NY 12065
MLS# 202522532Listed by: COLDWELL BANKER PRIME PROPERTIES- New
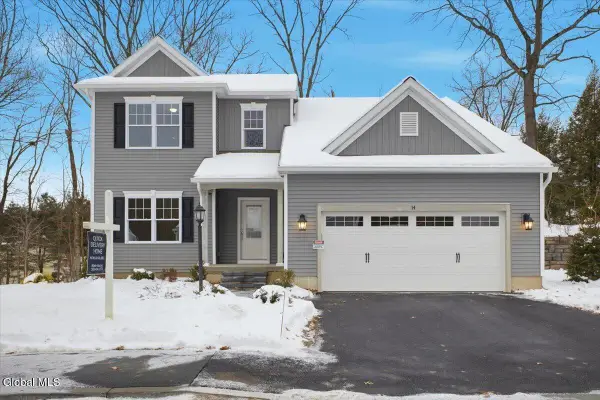 $698,000Active3 beds 3 baths1,968 sq. ft.
$698,000Active3 beds 3 baths1,968 sq. ft.14 Wellington Court, Clifton Park, NY 12065
MLS# 202530725Listed by: ABELE HOME REALTY - New
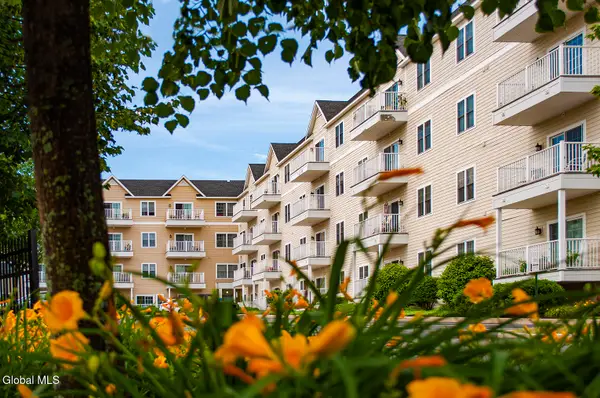 $249,900Active2 beds 2 baths906 sq. ft.
$249,900Active2 beds 2 baths906 sq. ft.8 Wall Street #UNIT 315, Clifton Park, NY 12065
MLS# 202530727Listed by: CYC REALTY MANAGEMENT INC 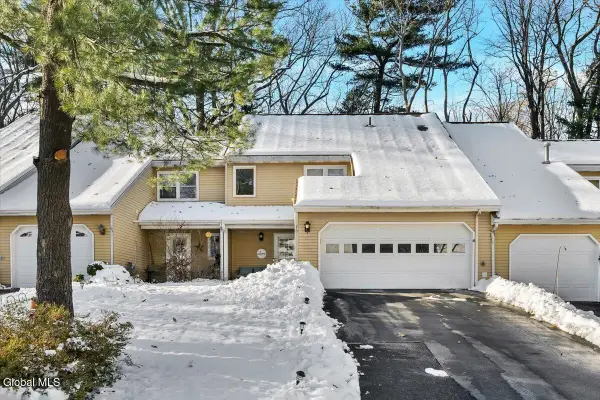 $365,000Pending3 beds 3 baths1,780 sq. ft.
$365,000Pending3 beds 3 baths1,780 sq. ft.50 Old Coach Road, Clifton Park, NY 12065
MLS# 202530634Listed by: HOWARD HANNA CAPITAL INC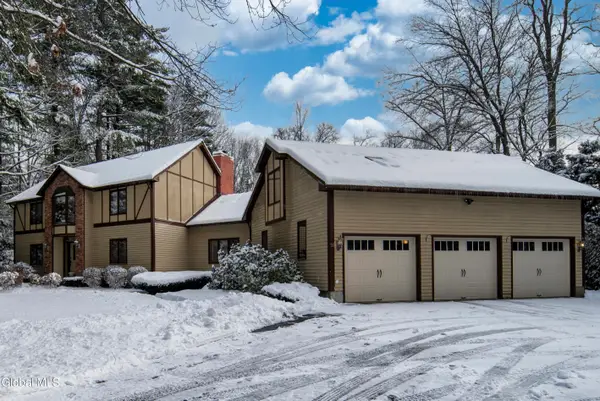 $774,900Active6 beds 3 baths3,315 sq. ft.
$774,900Active6 beds 3 baths3,315 sq. ft.16 Innisbrook Drive, Clifton Park, NY 12065
MLS# 202530510Listed by: GUCCIARDO REAL ESTATE LLC $399,000Active3 beds 2 baths1,753 sq. ft.
$399,000Active3 beds 2 baths1,753 sq. ft.12 Clove Court, Clifton Park, NY 12065
MLS# 202530485Listed by: GET LISTED REALTY
