941A Main Street, Clifton Park, NY 12065
Local realty services provided by:HUNT Real Estate ERA
941A Main Street,Clifton Park, NY 12065
$639,900
- 4 Beds
- 3 Baths
- 2,523 sq. ft.
- Single family
- Pending
Listed by: denise c volpe
Office: denise c. volpe
MLS#:202524417
Source:Global MLS
Price summary
- Price:$639,900
- Price per sq. ft.:$253.63
About this home
Welcome to this meticulously maintained home nestled back in a private setting on 2 acres in the quaint hamlet of Jonesville. This home includes a generous 2,523 square foot of living space, 2 car garage with storage space above, 4 large bedrooms/2.5 Baths. The Primary Ensuite includes two closets. The lower level of this home features a finished area with new carpeting along with 2 additional unfinished areas including workshop & Bilco door access, all providing plenty of storage space. Move right in and enjoy the numerous updates including a high efficiency furnace ,fresh paint throughout, new kitchen appliances, storage closets added, new lighting, custom built ins & new landscaping to name a few. Conveniently located within walking distance to the Town Park, Van Patten Golf Course, Neighborhood Restaurants & Summer Camp on Main Street at the Fire House. You'll love all that this bright & sunny home has to offer whether it's the cozy wood fireplace or relaxing on the wrap around porch while enjoying the sounds of nature & the beauty of the gardens. This home is a perfect combination of comfort, convenience & prime location in a sought-after setting.
Hurry or you will miss this beauty!
Listing broker is owner.
Contact an agent
Home facts
- Year built:1990
- Listing ID #:202524417
- Added:118 day(s) ago
- Updated:December 19, 2025 at 08:31 AM
Rooms and interior
- Bedrooms:4
- Total bathrooms:3
- Full bathrooms:2
- Half bathrooms:1
- Living area:2,523 sq. ft.
Heating and cooling
- Cooling:Central Air, Whole House Fan
- Heating:Forced Air, Natural Gas
Structure and exterior
- Roof:Asphalt
- Year built:1990
- Building area:2,523 sq. ft.
- Lot area:2.07 Acres
Schools
- High school:Shenendehowa
- Elementary school:Karigon
Utilities
- Water:Public
- Sewer:Public Sewer
Finances and disclosures
- Price:$639,900
- Price per sq. ft.:$253.63
- Tax amount:$7,343
New listings near 941A Main Street
- New
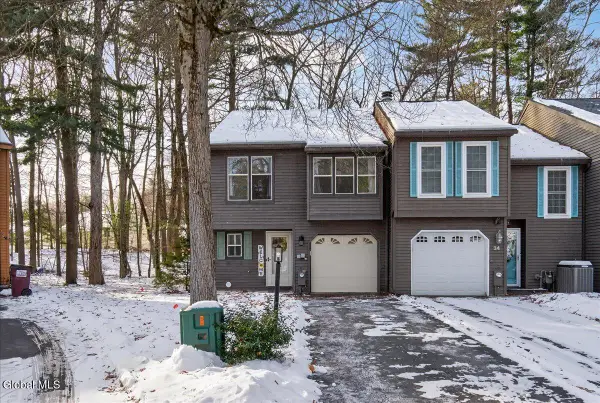 $295,000Active3 beds 2 baths1,479 sq. ft.
$295,000Active3 beds 2 baths1,479 sq. ft.36 Tekakwitha Court, Clifton Park, NY 12065
MLS# 202530897Listed by: FORTUNE REALTY GROUP LLC - Open Sat, 11am to 1pmNew
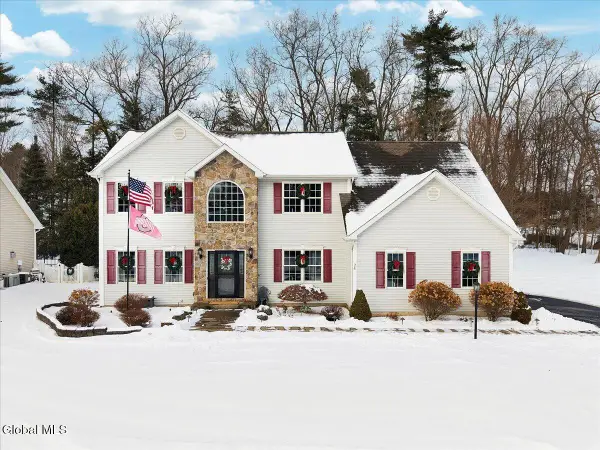 $725,000Active4 beds 3 baths2,770 sq. ft.
$725,000Active4 beds 3 baths2,770 sq. ft.26 Birch Hill Road, Clifton Park, NY 12019
MLS# 202530891Listed by: HOWARD HANNA CAPITAL INC - New
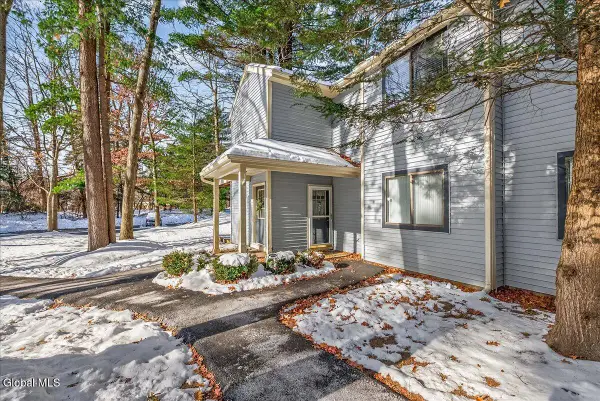 $215,000Active2 beds 1 baths979 sq. ft.
$215,000Active2 beds 1 baths979 sq. ft.105 Yorktown Drive, Clifton Park, NY 12065
MLS# 202530799Listed by: HOWARD HANNA CAPITAL INC  $656,000Pending4 beds 3 baths2,199 sq. ft.
$656,000Pending4 beds 3 baths2,199 sq. ft.9 Wyatt's Way, Clifton Park, NY 12065
MLS# 202530748Listed by: COLDWELL BANKER PRIME PROPERTIES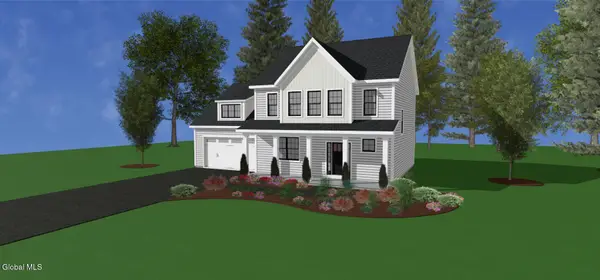 $712,900Active3 beds 3 baths2,278 sq. ft.
$712,900Active3 beds 3 baths2,278 sq. ft.7 Wyatt's Way, Clifton Park, NY 12065
MLS# 202522532Listed by: COLDWELL BANKER PRIME PROPERTIES- New
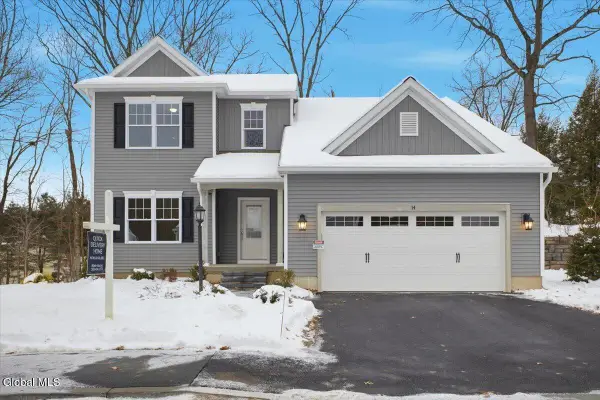 $698,000Active3 beds 3 baths1,968 sq. ft.
$698,000Active3 beds 3 baths1,968 sq. ft.14 Wellington Court, Clifton Park, NY 12065
MLS# 202530725Listed by: ABELE HOME REALTY - New
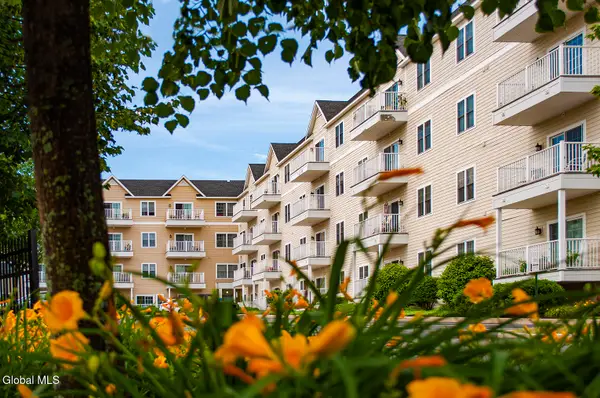 $249,900Active2 beds 2 baths906 sq. ft.
$249,900Active2 beds 2 baths906 sq. ft.8 Wall Street #UNIT 315, Clifton Park, NY 12065
MLS# 202530727Listed by: CYC REALTY MANAGEMENT INC 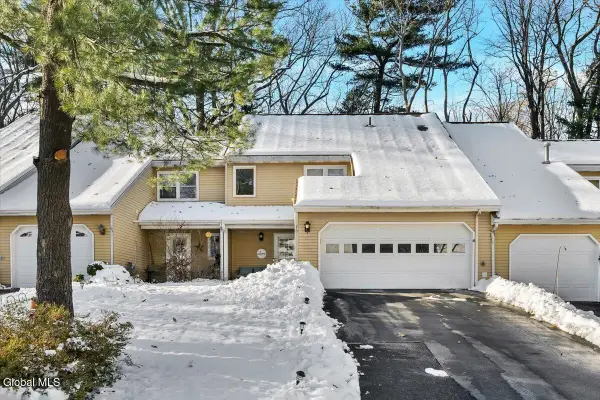 $365,000Pending3 beds 3 baths1,780 sq. ft.
$365,000Pending3 beds 3 baths1,780 sq. ft.50 Old Coach Road, Clifton Park, NY 12065
MLS# 202530634Listed by: HOWARD HANNA CAPITAL INC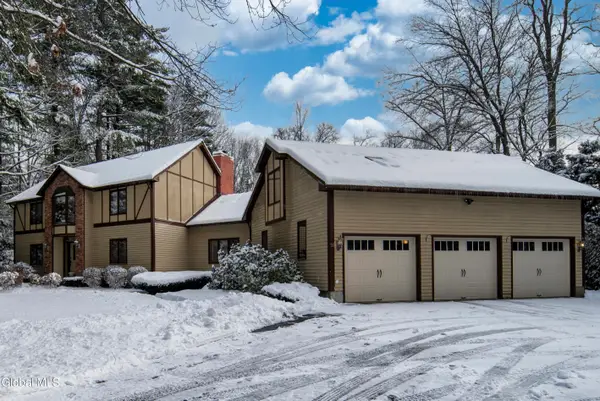 $774,900Active6 beds 3 baths3,315 sq. ft.
$774,900Active6 beds 3 baths3,315 sq. ft.16 Innisbrook Drive, Clifton Park, NY 12065
MLS# 202530510Listed by: GUCCIARDO REAL ESTATE LLC $399,000Active3 beds 2 baths1,753 sq. ft.
$399,000Active3 beds 2 baths1,753 sq. ft.12 Clove Court, Clifton Park, NY 12065
MLS# 202530485Listed by: GET LISTED REALTY
