99 Boyack Road, Clifton Park, NY 12065
Local realty services provided by:HUNT Real Estate ERA
99 Boyack Road,Clifton Park, NY 12065
$725,000
- 4 Beds
- 3 Baths
- 2,880 sq. ft.
- Single family
- Active
Listed by: jamie m mazuryk
Office: venture fox realty group llc.
MLS#:202527620
Source:Global MLS
Price summary
- Price:$725,000
- Price per sq. ft.:$251.74
About this home
Welcome to 99 Boyack Road — Where Elegance Meets Tranquility. Nestled on nearly an acre of serene, wooded landscape in the heart of Clifton Park, this exquisite residence offers the perfect blend of luxury, privacy, and practical elegance. Step outside to your own private resort, complete with a newer Trex deck and a saltwater, heated swimming pool—professionally maintained and seasonally closed for your peace of mind. The expansive patio and deck areas, enhanced by dusk-to-dawn automatic lighting, create a breathtaking setting for outdoor entertaining or quiet evenings under the stars. Surrounded by mature trees and professionally landscaped grounds, the home is a haven of natural beauty and calm. Inside, the main living space is anchored by a real wood-burning fireplace, adding warmth and timeless character. The thoughtfully remodeled kitchen (updated approx. 15 years ago) features top-tier appliances, including a Sub-Zero refrigerator, built-in wine fridge, and under-cabinet lighting for both functionality and ambiance. Soft ambient lighting above the cabinetry adds a refined touch to the space. The home's layout has been designed with livability in mind—balancing flow, function, and coziness throughout. The laundry room includes a state-of-the-art washer/dryer combo unit, custom cabinetry, a built-in countertop, and additional pantry space for optimal organization. Retreat to the primary suite, where you'll find heated bathroom floors, a custom stained glass window, a walk-in shower, and a spacious walk-in closet. Additional premium features include: EV charging station, Murphy bed for added flexibility. Meticulously maintained mechanicals and finishes. Don't miss the opportunity to own this rare gem—where every detail has been carefully curated for comfort, convenience, and understated elegance.
Schedule your private showing today and discover the very best of Clifton Park living.
Contact an agent
Home facts
- Year built:1990
- Listing ID #:202527620
- Added:89 day(s) ago
- Updated:January 09, 2026 at 03:27 PM
Rooms and interior
- Bedrooms:4
- Total bathrooms:3
- Full bathrooms:2
- Half bathrooms:1
- Living area:2,880 sq. ft.
Heating and cooling
- Cooling:Central Air
- Heating:Forced Air, Natural Gas, Radiant Floor
Structure and exterior
- Roof:Asphalt
- Year built:1990
- Building area:2,880 sq. ft.
- Lot area:0.94 Acres
Schools
- High school:Shenendehowa
- Elementary school:Okte
Utilities
- Water:Public
- Sewer:Public Sewer
Finances and disclosures
- Price:$725,000
- Price per sq. ft.:$251.74
- Tax amount:$11,815
New listings near 99 Boyack Road
- Open Sun, 12 to 2pmNew
 $779,000Active4 beds 3 baths2,601 sq. ft.
$779,000Active4 beds 3 baths2,601 sq. ft.23 Legends Way, Clifton Park, NY 12019
MLS# 202610335Listed by: CORNWELL REAL ESTATE - Open Sat, 10am to 12pmNew
 $274,900Active2 beds 2 baths1,375 sq. ft.
$274,900Active2 beds 2 baths1,375 sq. ft.19 Tekakwitha Court, Clifton Park, NY 12065
MLS# 202610279Listed by: KW PLATFORM - Open Sat, 11am to 1pmNew
 $725,000Active3 beds 3 baths2,022 sq. ft.
$725,000Active3 beds 3 baths2,022 sq. ft.9 Sunflower Terrace, Clifton Park, NY 12065
MLS# 202610224Listed by: CARTIER REAL ESTATE GROUP LLC - New
 $975,000Active3 beds 4 baths2,937 sq. ft.
$975,000Active3 beds 4 baths2,937 sq. ft.7 Legends Way, Ballston, NY 12019
MLS# 202610090Listed by: THE GREENE REALTY GROUP - New
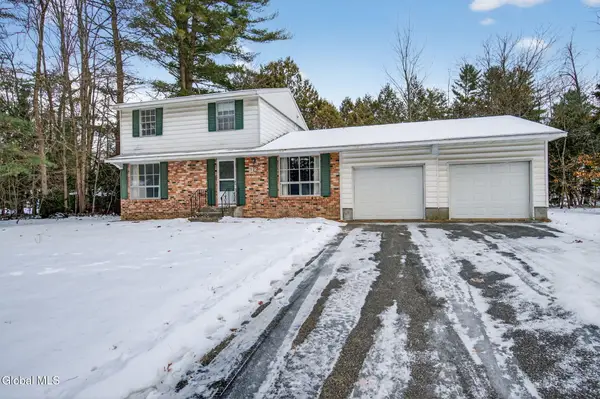 $325,000Active3 beds 2 baths1,647 sq. ft.
$325,000Active3 beds 2 baths1,647 sq. ft.12 Pine Tree Place, Clifton Park, NY 12065
MLS# 202610016Listed by: EXP REALTY - New
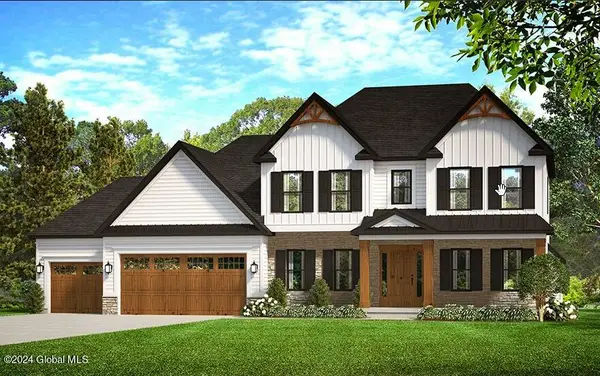 $948,700Active4 beds 3 baths2,599 sq. ft.
$948,700Active4 beds 3 baths2,599 sq. ft.L16 Maria Court, Clifton Park, NY 12148
MLS# 202531245Listed by: EXP REALTY 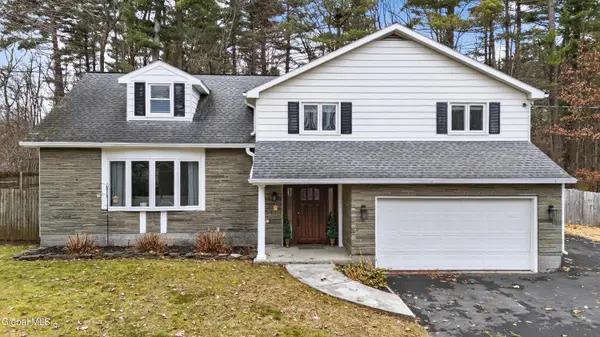 $434,900Pending4 beds 3 baths2,122 sq. ft.
$434,900Pending4 beds 3 baths2,122 sq. ft.23 Northcrest Drive, Clifton Park, NY 12065
MLS# 202531202Listed by: EXP REALTY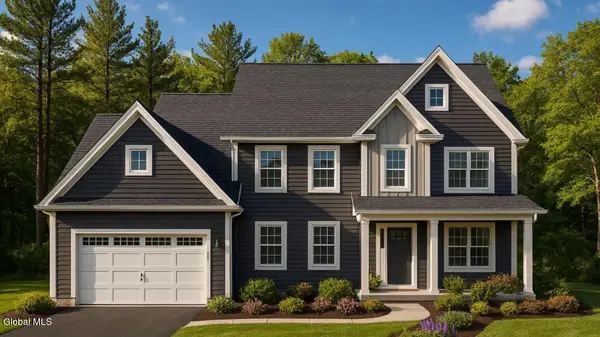 $743,000Active4 beds 3 baths2,516 sq. ft.
$743,000Active4 beds 3 baths2,516 sq. ft.7a Wyatt's Way, Clifton Park, NY 12065
MLS# 202531143Listed by: COLDWELL BANKER PRIME PROPERTIES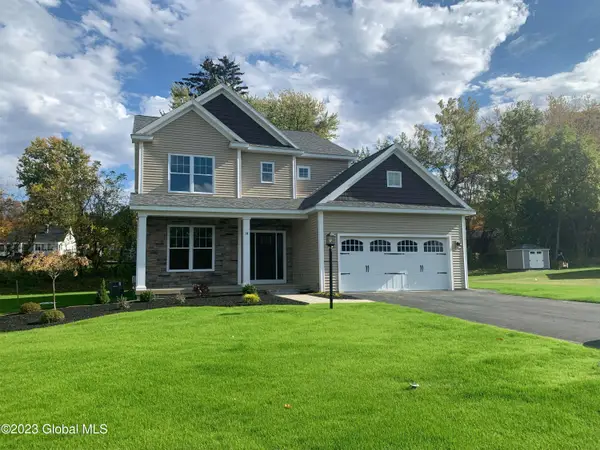 $680,000Active4 beds 3 baths2,199 sq. ft.
$680,000Active4 beds 3 baths2,199 sq. ft.15a Wyatt's Way, Clifton Park, NY 12065
MLS# 202531144Listed by: COLDWELL BANKER PRIME PROPERTIES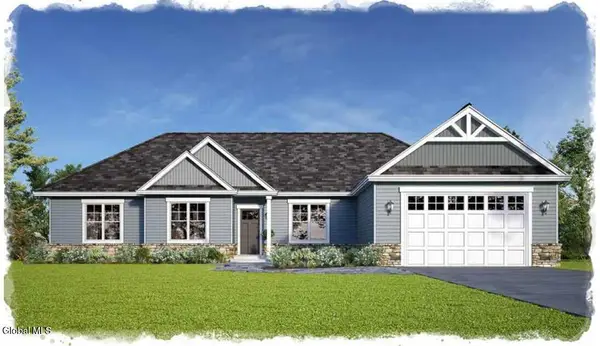 $767,445Active3 beds 3 baths2,283 sq. ft.
$767,445Active3 beds 3 baths2,283 sq. ft.6 Mapleton Court, Clifton Park, NY 12065
MLS# 202531119Listed by: STERLING REAL ESTATE GROUP
