42 Stephens Street, Clifton Springs, NY 14432
Local realty services provided by:ERA Team VP Real Estate
42 Stephens Street,Clifton Springs, NY 14432
$145,000
- 4 Beds
- 2 Baths
- - sq. ft.
- Single family
- Sold
Listed by: tracy smith
Office: keller williams realty greater rochester
MLS#:R1647721
Source:NY_GENRIS
Sorry, we are unable to map this address
Price summary
- Price:$145,000
About this home
Brimming with potential and transparently priced! This spacious village home offers ample room for the whole family and accessibility with an elevator to the porch, 32” doors, and a chairlift. Freshly painted exterior (2025) and newer roofs over the kitchen and porch (2023). The expansive yard feels more like rural than village living—complete with a koi pond, hot tub, and chicken coop that remain with the property. Inside, enjoy meal options in the formal dining room or the eat-in kitchen, which features plenty of cabinetry and counter space. Perfectly sized dining room table and hutch will also remain with the property. A full bathroom is conveniently located on both the main and second floors, and a newly added oversized closet provides excellent storage. The large living room, cozy bedrooms, and functional laundry space add comfort and practicality. A perfect blend of space, convenience, and potential.
Contact an agent
Home facts
- Year built:1865
- Listing ID #:R1647721
- Added:111 day(s) ago
- Updated:February 17, 2026 at 05:46 PM
Rooms and interior
- Bedrooms:4
- Total bathrooms:2
- Full bathrooms:2
Heating and cooling
- Cooling:Window Units
- Heating:Forced Air, Gas
Structure and exterior
- Roof:Shingle
- Year built:1865
Schools
- High school:Midlakes High
- Middle school:Midlakes MIddle
- Elementary school:Midlakes Primary
Utilities
- Water:Connected, Public, Water Connected
- Sewer:Connected, Sewer Connected
Finances and disclosures
- Price:$145,000
- Tax amount:$3,754
New listings near 42 Stephens Street
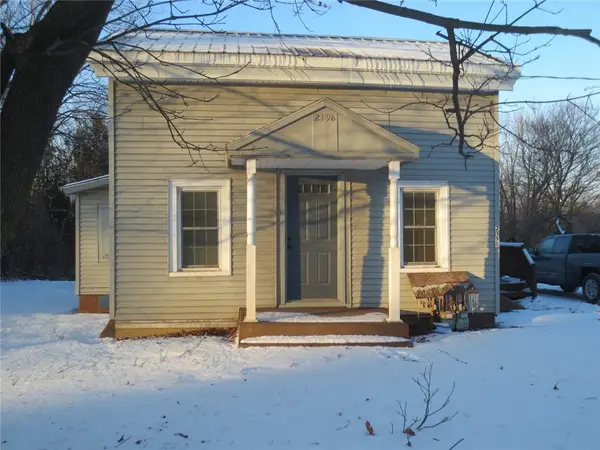 $170,000Active2 beds 2 baths1,655 sq. ft.
$170,000Active2 beds 2 baths1,655 sq. ft.2198 State Route 96, Clifton Springs, NY 14432
MLS# R1660275Listed by: DOEBLER REALTY, LLC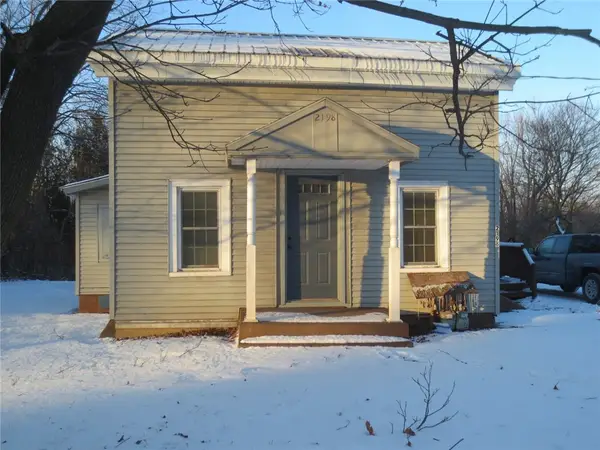 $170,000Active2 beds 2 baths1,655 sq. ft.
$170,000Active2 beds 2 baths1,655 sq. ft.2198 State Route 96, Clifton Springs, NY 14432
MLS# R1660218Listed by: DOEBLER REALTY, LLC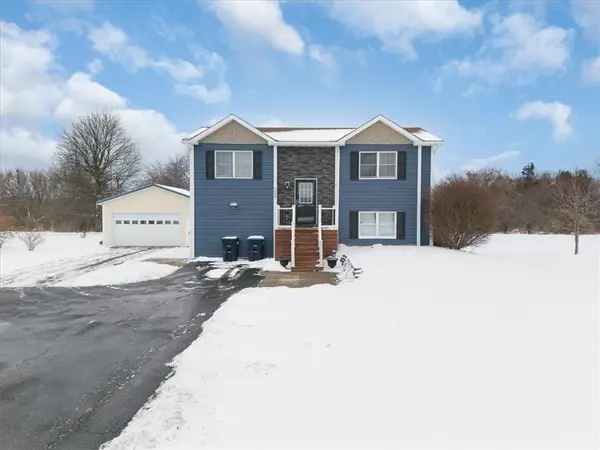 $315,000Pending3 beds 2 baths1,776 sq. ft.
$315,000Pending3 beds 2 baths1,776 sq. ft.2400 County Road 13, Clifton Springs, NY 14432
MLS# R1656577Listed by: EMPIRE REALTY GROUP $259,900Pending3 beds 2 baths1,152 sq. ft.
$259,900Pending3 beds 2 baths1,152 sq. ft.990 Bell Road, Clifton Springs, NY 14432
MLS# R1652505Listed by: FINGER LAKES PREMIER PROP. $105,000Active7.3 Acres
$105,000Active7.3 AcresCounty Road 4, Clifton Springs, NY 14432
MLS# R1649186Listed by: SMALL CITY REALTY WNY LLC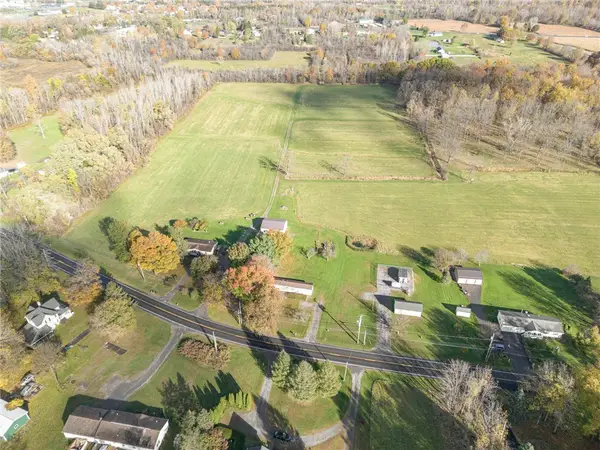 $400,000Active19.3 Acres
$400,000Active19.3 Acres0000 Dewey, Manchester, NY 14548
MLS# R1648571Listed by: HOWARD HANNA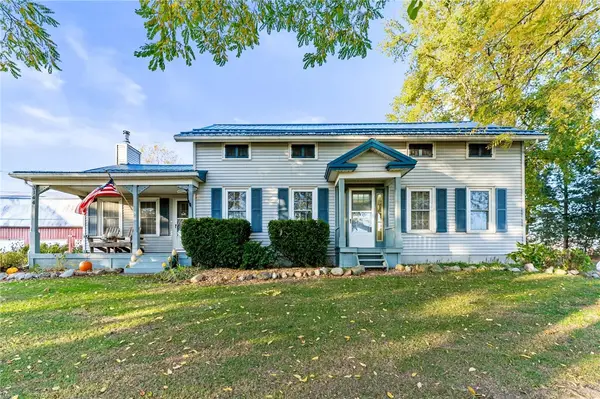 $365,000Active3 beds 2 baths2,588 sq. ft.
$365,000Active3 beds 2 baths2,588 sq. ft.3144 State Route 488, Clifton Springs, NY 14432
MLS# R1648487Listed by: YOUR HOMETOWN REALTY LLC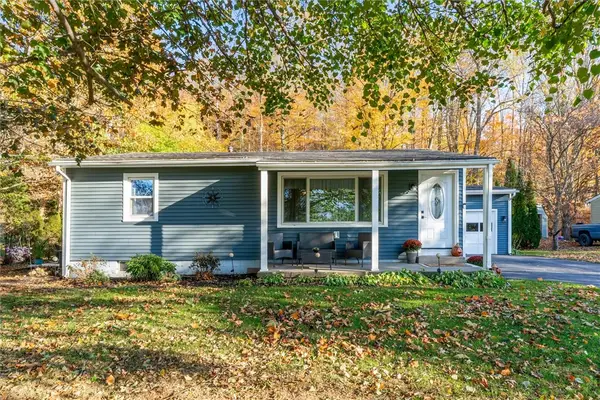 $269,900Pending2 beds 1 baths1,016 sq. ft.
$269,900Pending2 beds 1 baths1,016 sq. ft.203 County Road 7, Clifton Springs, NY 14432
MLS# R1646496Listed by: YOUR HOMETOWN REALTY LLC $199,900Pending2 beds 2 baths1,176 sq. ft.
$199,900Pending2 beds 2 baths1,176 sq. ft.49 Silver Street, Clifton Springs, NY 14432
MLS# R1606304Listed by: KELLER WILLIAMS REALTY GREATER ROCHESTER

