76 Woodlands Trail, Clinton Corners, NY 12514
Local realty services provided by:ERA Caputo Realty
Listed by: nicole a. orefice, janine hennigan
Office: william raveis-new york llc.
MLS#:902857
Source:OneKey MLS
Price summary
- Price:$1,049,000
- Price per sq. ft.:$437.08
About this home
Turn-Key Luxury in the Heart of Clinton Corners! Escape to pure Hudson Valley serenity with this brand-new, completely turn-key 4-bed, 2.5-bath log cabin–style home set on 8+ private wooded acres. Designed with rich wood finishes, soaring vaulted ceilings, and oversized windows, this home brings the tranquility of the surrounding forest right into every room. What truly sets this property apart is its top-of-the-line, high-efficiency infrastructure—built for exceptional comfort, modern performance, and long-term energy savings. Move in with confidence, knowing every major system is new, high quality, and built to last. Enjoy cozy, character-filled living spaces and a high-ceilinged lower level already prepped for easy expansion—add up to 900 sq ft for a media room, gym, studio, or guest suite. Step onto the expansive wrap-around deck for morning coffee, outdoor dining, or peaceful woodland views. With towering trees, wildlife, and total privacy, it’s a true retreat. All this just minutes from Clinton Vineyards, Rhinebeck, Upton Lake, local farms, trails, wineries, and easy Taconic access. Rustic charm meets modern performance—fully turn-key, beautifully built, and ready to enjoy from day one.
Contact an agent
Home facts
- Year built:2023
- Listing ID #:902857
- Added:120 day(s) ago
- Updated:February 13, 2026 at 12:28 AM
Rooms and interior
- Bedrooms:4
- Total bathrooms:3
- Full bathrooms:2
- Half bathrooms:1
- Living area:2,400 sq. ft.
Heating and cooling
- Cooling:Central Air
- Heating:Forced Air
Structure and exterior
- Year built:2023
- Building area:2,400 sq. ft.
- Lot area:8.71 Acres
Schools
- High school:Franklin D Roosevelt Senior High School
- Middle school:Haviland Middle School
- Elementary school:Netherwood
Utilities
- Water:Well
- Sewer:Septic Tank
Finances and disclosures
- Price:$1,049,000
- Price per sq. ft.:$437.08
- Tax amount:$16,493 (2025)
New listings near 76 Woodlands Trail
- New
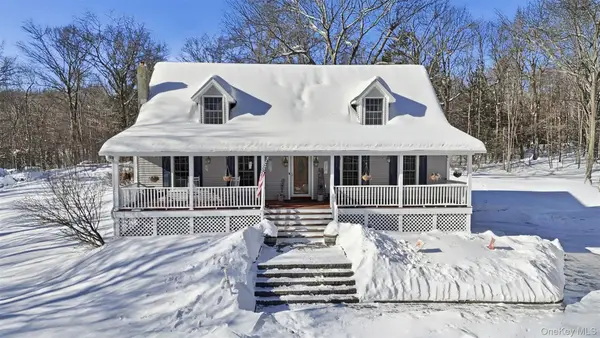 $645,000Active3 beds 2 baths2,016 sq. ft.
$645,000Active3 beds 2 baths2,016 sq. ft.23 Briar Patch Lane, Clinton Corners, NY 12514
MLS# 955883Listed by: BHHS HUDSON VALLEY PROPERTIES  $2,495,000Pending4 beds 5 baths3,519 sq. ft.
$2,495,000Pending4 beds 5 baths3,519 sq. ft."Shear House" Bulls Head Road, Clinton Corners, NY 12514
MLS# H6294998Listed by: BHHS HUDSON VALLEY PROPERTIES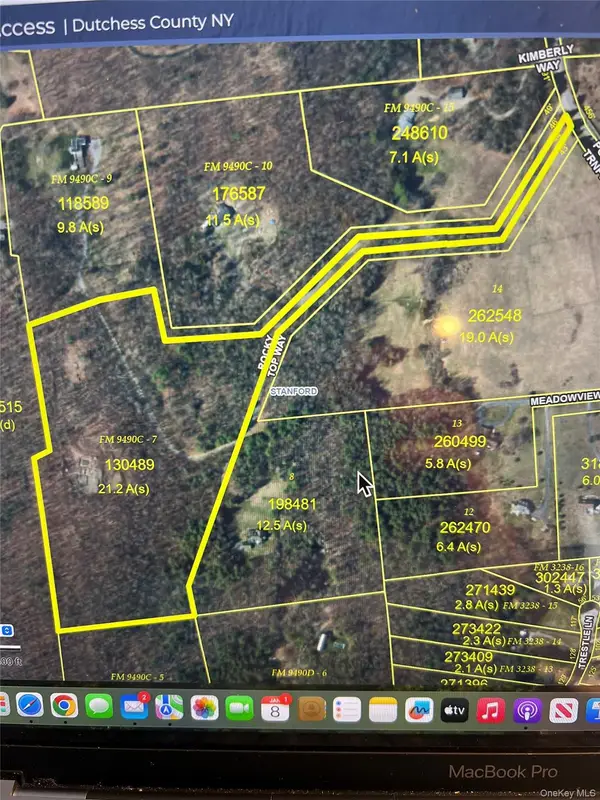 $295,000Active21.17 Acres
$295,000Active21.17 AcresRocky Top Way, Clinton Corners, NY 12514
MLS# 949677Listed by: HOULIHAN LAWRENCE INC. $1,200,000Active5 beds 5 baths4,851 sq. ft.
$1,200,000Active5 beds 5 baths4,851 sq. ft.912-918 Hollow Road, Salt Point, NY 12578
MLS# 943203Listed by: CENTURY 21 ALLIANCE REALTY GRP $845,000Active7 beds 5 baths5,714 sq. ft.
$845,000Active7 beds 5 baths5,714 sq. ft.2327 Salt Point Turnpike, Clinton Corners, NY 12514
MLS# 941267Listed by: HOULIHAN LAWRENCE INC.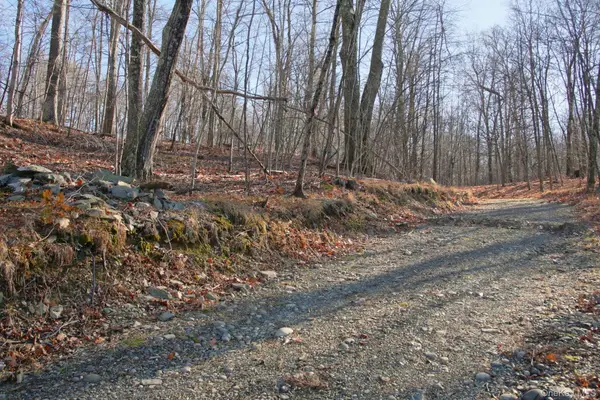 $435,000Active4.36 Acres
$435,000Active4.36 AcresElectronics Road, Clinton Corners, NY 12514
MLS# 940182Listed by: LEGRAND REAL ESTATE, INC.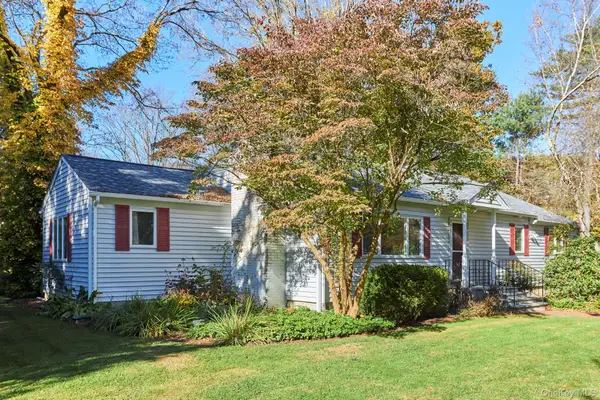 $565,000Pending3 beds 2 baths1,802 sq. ft.
$565,000Pending3 beds 2 baths1,802 sq. ft.2467 Salt Point Turnpike, Clinton Corners, NY 12514
MLS# 928705Listed by: FOUR SEASONS SOTHEBYS INTL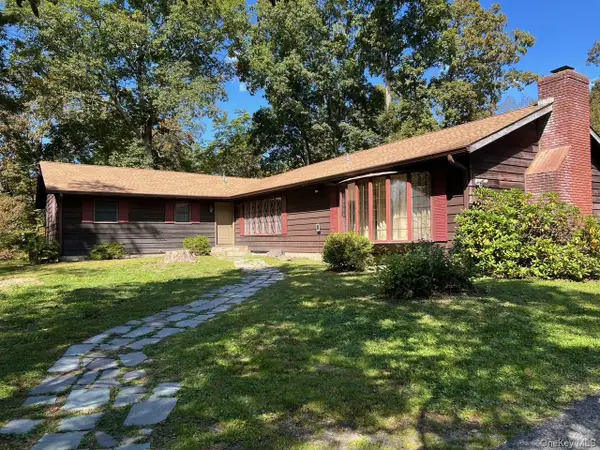 $560,000Active3 beds 4 baths2,404 sq. ft.
$560,000Active3 beds 4 baths2,404 sq. ft.1665 Bulls Head Road, Clinton Corners, NY 12514
MLS# 924934Listed by: FRALEIGH & RAKOW REALTY, LLC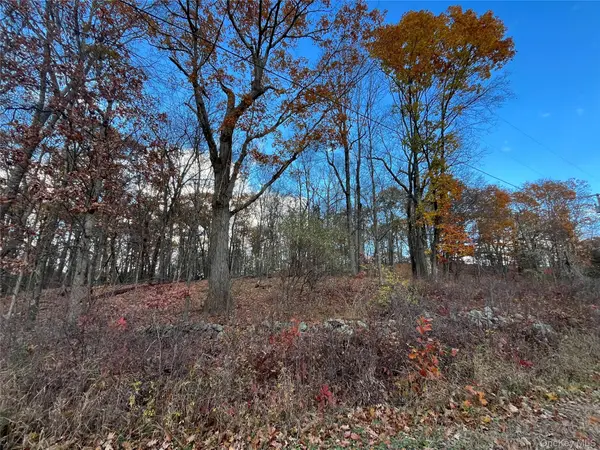 $325,000Active13.66 Acres
$325,000Active13.66 Acres1154 Cold Spring Road Cold Spring Road, Clinton Corners, NY 12514
MLS# 934340Listed by: HALTER ASSOCIATES REALTY INC

