139 Royal Meadows Drive, Clinton, NY 13323
Local realty services provided by:HUNT Real Estate ERA
Listed by: nadine zeller
Office: hunt real estate era cl
MLS#:S1626034
Source:NY_GENRIS
Price summary
- Price:$134,900
- Price per sq. ft.:$75.28
About this home
Back on the market, do to buyer changing their mind, giving you a chance to own this home. Located at the end of a private road, in a well-kept manufactured home community this beautifully maintained 3 bedroom 2 bath manufactured home, built in 2018, is ready for you. The open floor plan features a spacious living area, a kitchen with ample cabinet space, and dining area. The primary bedroom offers its own private bathroom, while two additional bedrooms and a full guest bath provide flexibility for family and guests.
Enjoy the outdoor breeze on the full-width covered front porch, ideal for relaxing in the mornings or afternoons. A smaller porch is located in the back of the home for those that like to watch nature, as there are lots of trees.
Additional highlights include updated lighting in bathrooms that turn on by motion sensor, to assist in the dark, central air-conditioning, high ceilings, and a paved driveway.
Lot rent includes garbage removal service and lawn mowing, making upkeep easy and stress free.
Just minutes from shopping, dining, and commuter routes, this home blends low maintenance living with comfort and style.
Contact an agent
Home facts
- Year built:2018
- Listing ID #:S1626034
- Added:154 day(s) ago
- Updated:December 31, 2025 at 08:44 AM
Rooms and interior
- Bedrooms:3
- Total bathrooms:2
- Full bathrooms:2
- Living area:1,792 sq. ft.
Heating and cooling
- Cooling:Central Air
- Heating:Forced Air, Gas
Structure and exterior
- Roof:Shingle
- Year built:2018
- Building area:1,792 sq. ft.
Utilities
- Water:Connected, Public, Water Connected
- Sewer:Connected, Sewer Connected
Finances and disclosures
- Price:$134,900
- Price per sq. ft.:$75.28
New listings near 139 Royal Meadows Drive
- New
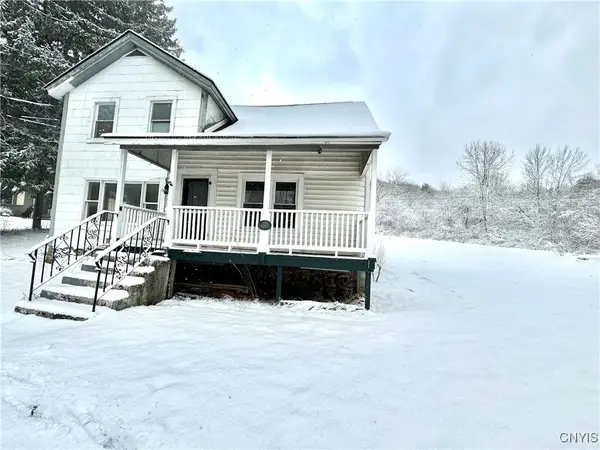 $124,900Active3 beds 2 baths1,356 sq. ft.
$124,900Active3 beds 2 baths1,356 sq. ft.3351 State Route 12b, Clinton, NY 13323
MLS# S1655502Listed by: T. D'AMICO REAL ESTATE, LLC 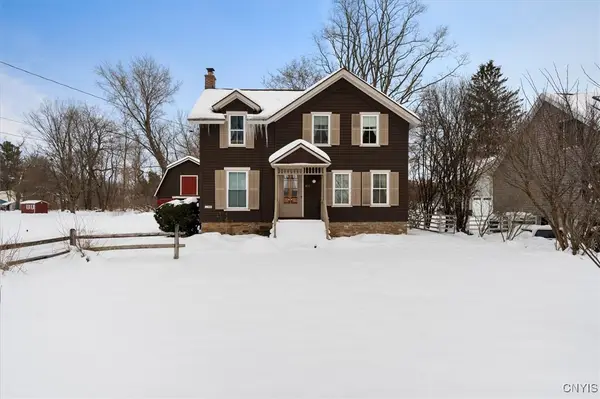 Listed by ERA$339,900Active3 beds 2 baths1,932 sq. ft.
Listed by ERA$339,900Active3 beds 2 baths1,932 sq. ft.62 Elm Street, Clinton, NY 13323
MLS# S1654583Listed by: HUNT REAL ESTATE ERA CL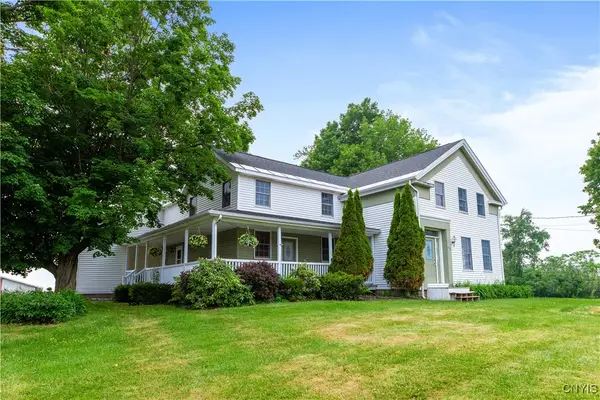 $525,000Active4 beds 3 baths3,072 sq. ft.
$525,000Active4 beds 3 baths3,072 sq. ft.3295 State Route 12, Clinton, NY 13323
MLS# S1652789Listed by: BELFIELD REALTY LLC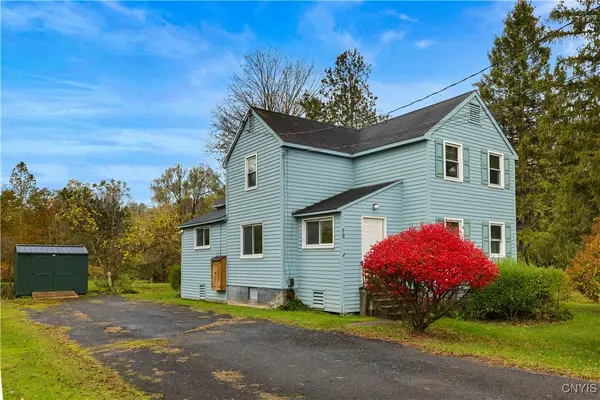 $189,000Pending3 beds 3 baths1,828 sq. ft.
$189,000Pending3 beds 3 baths1,828 sq. ft.73 Norton Avenue, Clinton, NY 13323
MLS# S1647899Listed by: HOWARD HANNA CNY INC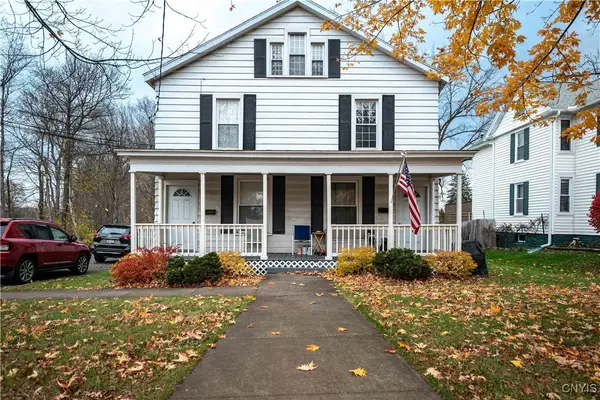 $599,000Active8 beds 6 baths2,746 sq. ft.
$599,000Active8 beds 6 baths2,746 sq. ft.55 Utica Street, Clinton, NY 13323
MLS# S1650571Listed by: BENN REALTY-REMSEN $299,900Active5 beds 3 baths2,085 sq. ft.
$299,900Active5 beds 3 baths2,085 sq. ft.35 Elm Street, Clinton, NY 13323
MLS# S1649329Listed by: COLDWELL BANKER FAITH PROPERTIES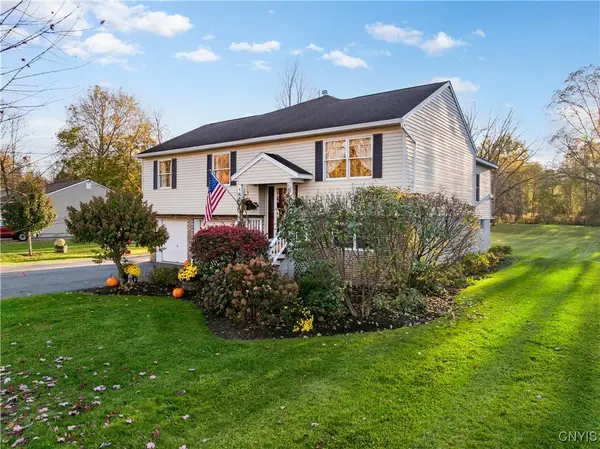 $385,000Pending4 beds 3 baths2,413 sq. ft.
$385,000Pending4 beds 3 baths2,413 sq. ft.146 Sanford Avenue, Clinton, NY 13323
MLS# S1648047Listed by: COLDWELL BANKER FAITH PROPERTIES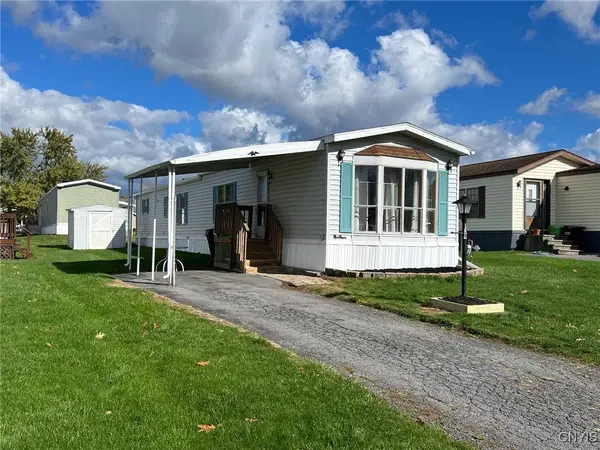 $54,000Pending2 beds 1 baths1,150 sq. ft.
$54,000Pending2 beds 1 baths1,150 sq. ft.138 Anthony Ln, Clinton, NY 13323
MLS# S1647450Listed by: COLDWELL BANKER SEXTON REAL ESTATE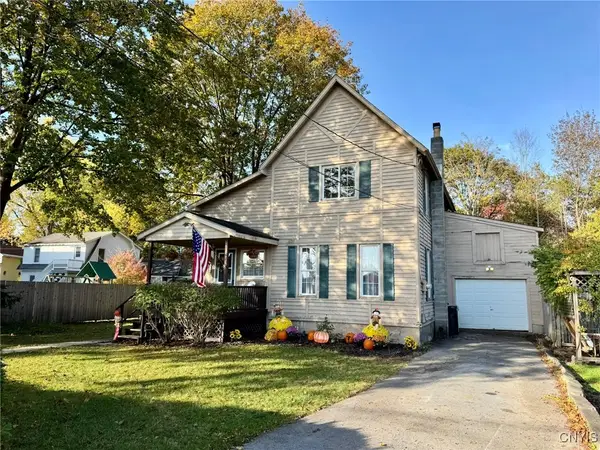 $299,900Active4 beds 3 baths2,085 sq. ft.
$299,900Active4 beds 3 baths2,085 sq. ft.35 Elm Street, Clinton, NY 13323
MLS# S1645964Listed by: COLDWELL BANKER FAITH PROPERTIES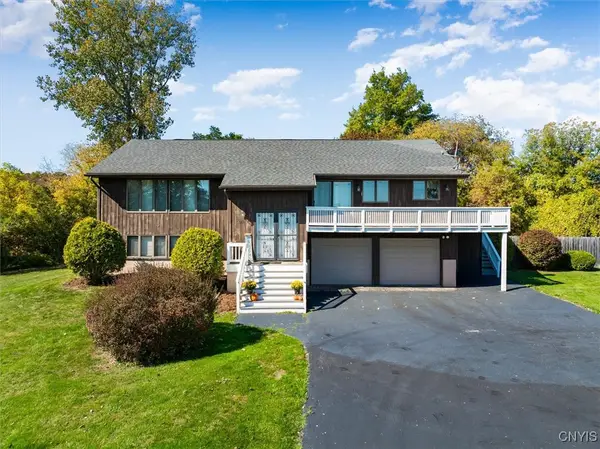 Listed by ERA$319,900Pending4 beds 2 baths2,308 sq. ft.
Listed by ERA$319,900Pending4 beds 2 baths2,308 sq. ft.3011 Rt-12b, Clinton, NY 13323
MLS# S1643814Listed by: HUNT REAL ESTATE ERA CL
