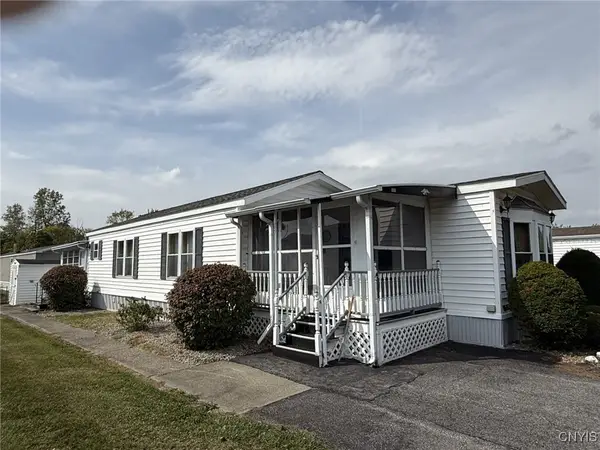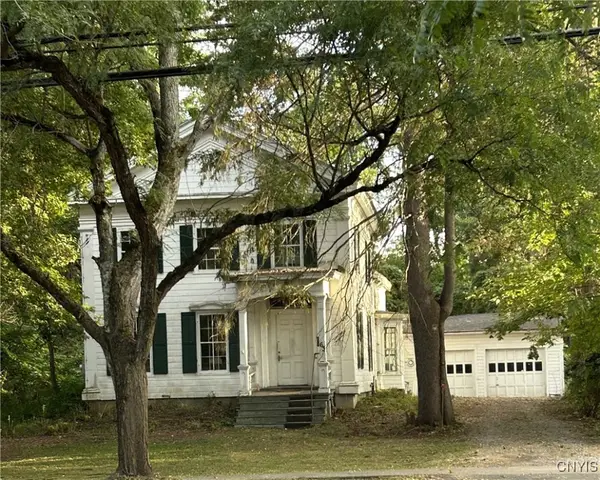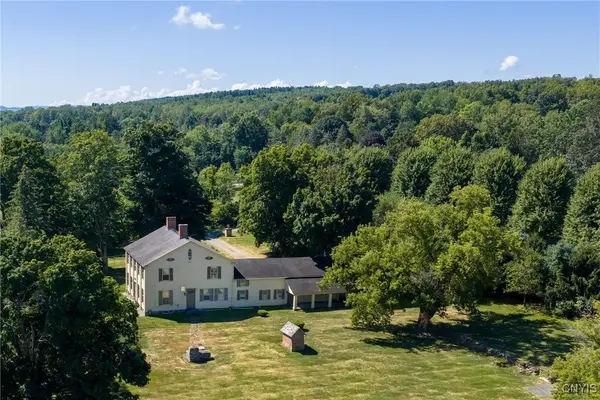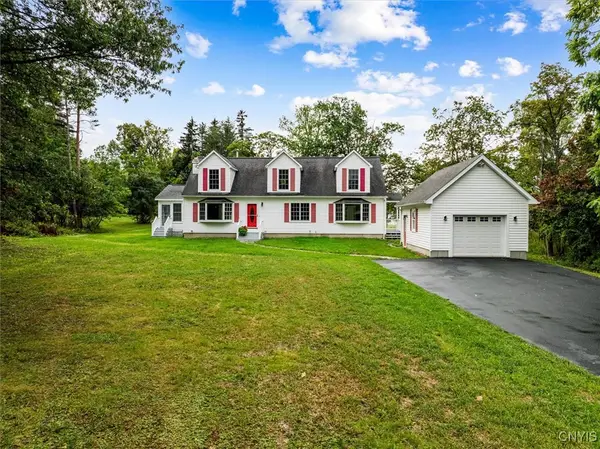42 Stebbins Drive, Clinton, NY 13323
Local realty services provided by:HUNT Real Estate ERA
Listed by:andrew carpenter-brockway
Office:brockway-carpenter real estate llc.
MLS#:S1627820
Source:NY_GENRIS
Price summary
- Price:$369,900
- Price per sq. ft.:$217.08
About this home
Welcome to 42 Stebbins Drive, a beautifully maintained home nestled in one of Clinton's most desirable neighborhoods. This inviting property offers the perfect blend of comfort, convenience, and timeless charm.
Step inside to discover a warm and welcoming interior, featuring a spacious living area filled with natural light, a functional layout ideal for everyday living and entertaining, and thoughtfully updated touches throughout. The kitchen is both stylish and practical, offering ample cabinet space and a seamless flow into the dining area.
Upstairs, you’ll find generously sized bedrooms and a full bath that serves as a peaceful retreat at the end of the day. The lower level offers additional living or recreation space, perfect for a home office, gym, or playroom.
Outside, enjoy a private backyard with room to relax, garden, or entertain. The attached garage and well-kept exterior add to this home's appeal, while the location can’t be beat — just minutes from the heart of the Village of Clinton, award-winning schools, parks, and local shops and restaurants.
Whether you’re a first-time buyer, downsizing, or looking for a move-in ready home in a vibrant community, 42 Stebbins Dr is a must-see!
Contact an agent
Home facts
- Year built:1970
- Listing ID #:S1627820
- Added:167 day(s) ago
- Updated:September 07, 2025 at 02:52 PM
Rooms and interior
- Bedrooms:4
- Total bathrooms:2
- Full bathrooms:2
- Living area:1,704 sq. ft.
Heating and cooling
- Cooling:Zoned
- Heating:Baseboard, Gas, Hot Water, Zoned
Structure and exterior
- Roof:Shingle
- Year built:1970
- Building area:1,704 sq. ft.
- Lot area:0.43 Acres
Utilities
- Water:Connected, Public, Water Connected
- Sewer:Connected, Sewer Connected
Finances and disclosures
- Price:$369,900
- Price per sq. ft.:$217.08
- Tax amount:$6,621
New listings near 42 Stebbins Drive
- New
 $329,000Active3 beds 2 baths2,270 sq. ft.
$329,000Active3 beds 2 baths2,270 sq. ft.7345 Pryor Road, Clinton, NY 13323
MLS# S1640554Listed by: COLDWELL BANKER SEXTON REAL ESTATE - New
 $79,900Active2 beds 2 baths1,268 sq. ft.
$79,900Active2 beds 2 baths1,268 sq. ft.215 Brett Brae, Clinton, NY 13323
MLS# S1640008Listed by: COLDWELL BANKER PRIME PROPERTIES  Listed by ERA$369,900Pending3 beds 2 baths1,716 sq. ft.
Listed by ERA$369,900Pending3 beds 2 baths1,716 sq. ft.24 Elm Street, Clinton, NY 13323
MLS# S1639367Listed by: HUNT REAL ESTATE ERA CL- New
 Listed by ERA$299,999Active5 beds 2 baths2,280 sq. ft.
Listed by ERA$299,999Active5 beds 2 baths2,280 sq. ft.63 College Street, Clinton, NY 13323
MLS# S1639165Listed by: HUNT REAL ESTATE ERA CL  $694,444Active6 beds 5 baths3,920 sq. ft.
$694,444Active6 beds 5 baths3,920 sq. ft.6926 State Route 5, Clinton, NY 13323
MLS# S1637141Listed by: CHUCK TUCKER LLC, - HOME - LAND & REAL ESTATE SERVICES $960,000Active5 beds 4 baths5,084 sq. ft.
$960,000Active5 beds 4 baths5,084 sq. ft.4253 Bristol Road, Clinton, NY 13323
MLS# S1633778Listed by: MICHAEL DEROSA EXCHANGE Listed by ERA$389,900Pending3 beds 3 baths3,081 sq. ft.
Listed by ERA$389,900Pending3 beds 3 baths3,081 sq. ft.3837 Fountain Street, Clinton, NY 13323
MLS# S1637167Listed by: HUNT REAL ESTATE ERA CL $489,900Active4 beds 3 baths2,021 sq. ft.
$489,900Active4 beds 3 baths2,021 sq. ft.173 St Marys Avenue, Clinton, NY 13323
MLS# S1635519Listed by: COLDWELL BANKER SEXTON REAL ESTATE $245,000Pending4 beds 1 baths1,485 sq. ft.
$245,000Pending4 beds 1 baths1,485 sq. ft.37 Kellogg Street, Clinton, NY 13323
MLS# S1635184Listed by: PONDRAS HOMES & HEARTH REALTY LLC $115,000Active3 beds 2 baths1,536 sq. ft.
$115,000Active3 beds 2 baths1,536 sq. ft.512 Patricia Drive, Clinton, NY 13323
MLS# S1635009Listed by: COLDWELL BANKER PRIME PROPERTIES
