8434 Highlands Ii Drive #8434, Clymer, NY 14724
Local realty services provided by:ERA Richmond Real Estate Service
8434 Highlands Ii Drive #8434,Clymer, NY 14724
$435,000
- 5 Beds
- 5 Baths
- 2,457 sq. ft.
- Condominium
- Pending
Listed by: lisa nielsen
Office: howard hanna professionals
MLS#:182471
Source:PA_GEBR
Price summary
- Price:$435,000
- Price per sq. ft.:$177.05
- Monthly HOA dues:$416.67
About this home
Highlands II condo at PeeknPeak! Five bedrooms, five bathrooms with an expansive kitchen and living room area make this a prime home for large gatherings and family fun. Meticulously maintained and loved by the current owner, this property is completely move in ready. Located close to PeeknPeak’s premier golf course and a quick shuttle ride to the slopes. Relax on the large deck overlooking a beautiful wooded area. There is a second family room in the lower level with two additional bed and baths. A convenient walkout to the patio from the lower level. Enjoy all the amenities the resort has to offer-dining, golf, ski, pools, pickle ball, concerts, festivals, theater, zipline, adventure ropes, paintball, bonfires and much more! HOA includes exterior maintenance, snow/trash removal, cable/internet, use of home owner’s pool. Currently rented through PeeknPeak’s rental program with impressive income. Whether a full time residence, investment or vacation retreat, 8434 does not disappoint.
Contact an agent
Home facts
- Year built:2007
- Listing ID #:182471
- Added:206 day(s) ago
- Updated:November 15, 2025 at 09:07 AM
Rooms and interior
- Bedrooms:5
- Total bathrooms:5
- Full bathrooms:5
- Living area:2,457 sq. ft.
Heating and cooling
- Cooling:Central Air
- Heating:Forced Air, Gas
Structure and exterior
- Roof:Asphalt, Shake
- Year built:2007
- Building area:2,457 sq. ft.
Utilities
- Water:Community/Coop
- Sewer:Community/Coop Sewer
Finances and disclosures
- Price:$435,000
- Price per sq. ft.:$177.05
- Tax amount:$5,528 (2025)
New listings near 8434 Highlands Ii Drive #8434
 $249,900Pending3 beds 3 baths1,140 sq. ft.
$249,900Pending3 beds 3 baths1,140 sq. ft.4454 Old Road, Clymer, NY 14724
MLS# 188685Listed by: HOWARD HANNA PROFESSIONALS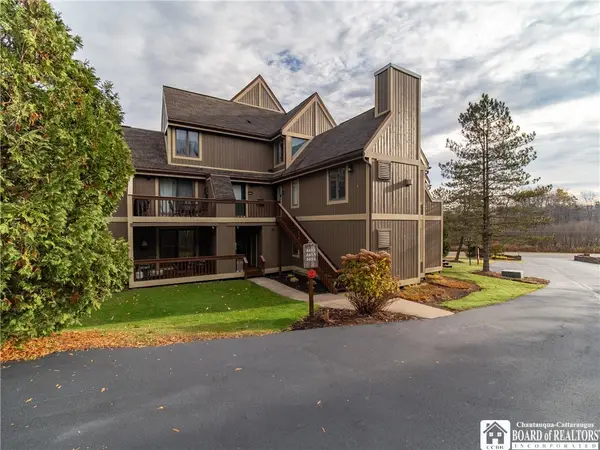 $249,900Pending3 beds 3 baths1,140 sq. ft.
$249,900Pending3 beds 3 baths1,140 sq. ft.4454 Old Road Camelot #6-203, Clymer, NY 14724
MLS# R1648640Listed by: HOWARD HANNA HOLT - MAYVILLE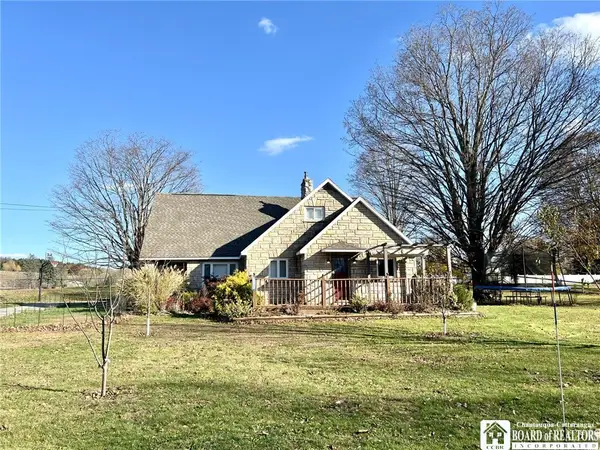 $199,900Active4 beds 2 baths2,158 sq. ft.
$199,900Active4 beds 2 baths2,158 sq. ft.580 Freeman Street, Clymer, NY 14724
MLS# R1648572Listed by: HOWARD HANNA HOLT - MAYVILLE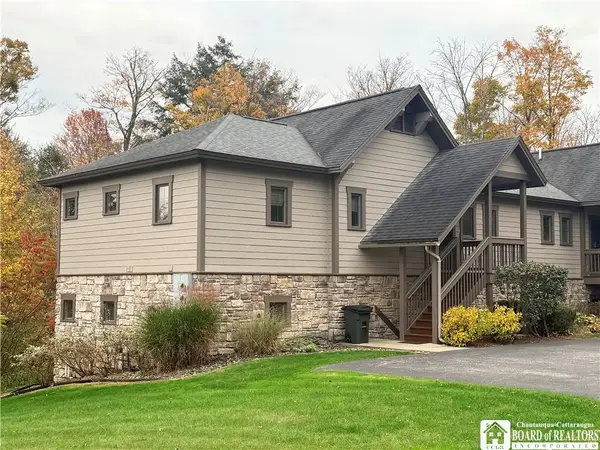 $279,900Active2 beds 3 baths1,227 sq. ft.
$279,900Active2 beds 3 baths1,227 sq. ft.8034 Abbey Lane #8034, Clymer, NY 14724
MLS# R1646595Listed by: REAL ESTATE ADVANTAGE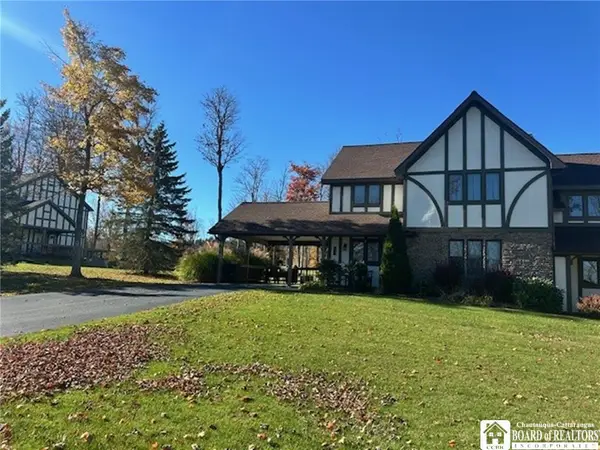 $324,900Active2 beds 2 baths1,379 sq. ft.
$324,900Active2 beds 2 baths1,379 sq. ft.8277 Canterbury Drive, Clymer, NY 14724
MLS# R1647802Listed by: COLDWELL BANKER SELECT $324,900Active2 beds 2 baths1,379 sq. ft.
$324,900Active2 beds 2 baths1,379 sq. ft.8277 Canterbury Drive, Clymer, NY 14724
MLS# 188610Listed by: COLDWELL BANKER SELECT - AIRPORT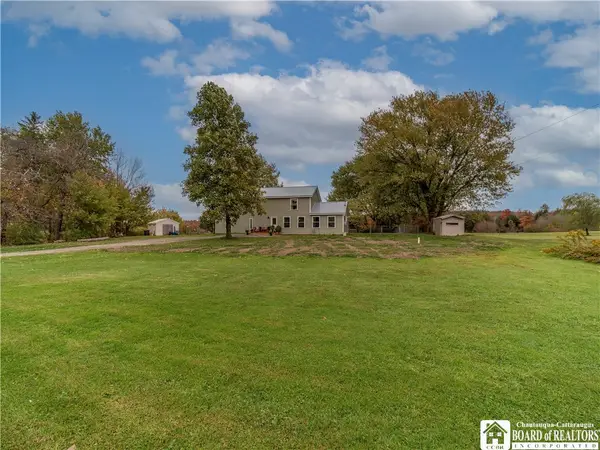 Listed by ERA$295,000Active3 beds 1 baths2,300 sq. ft.
Listed by ERA$295,000Active3 beds 1 baths2,300 sq. ft.1420 Bush Road, Clymer, NY 14724
MLS# R1645777Listed by: ERA TEAM VP REAL ESTATE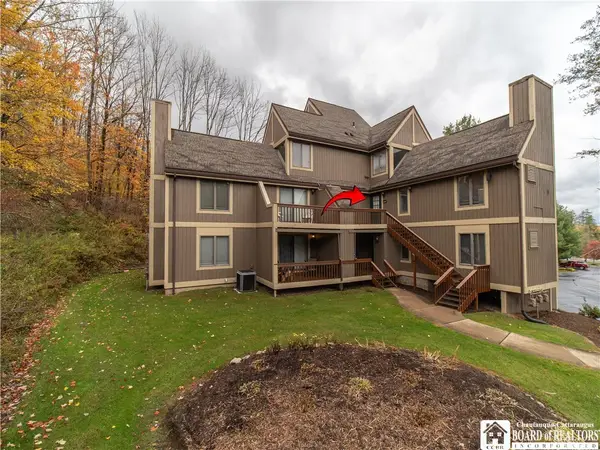 $209,000Active1 beds 2 baths940 sq. ft.
$209,000Active1 beds 2 baths940 sq. ft.4438 Old Road Camelot, Clymer, NY 14724
MLS# R1645718Listed by: HOWARD HANNA HOLT - MAYVILLE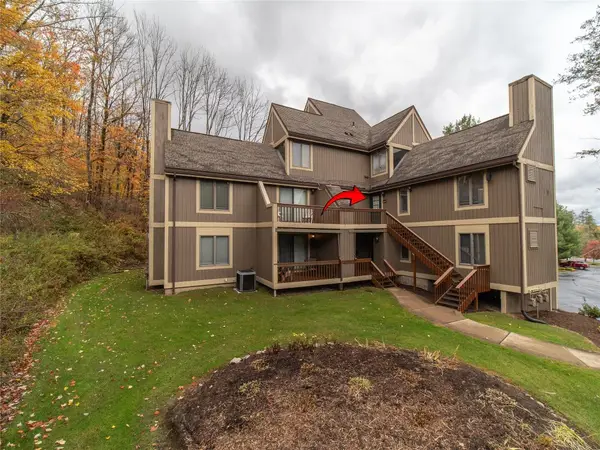 $209,000Active1 beds 2 baths940 sq. ft.
$209,000Active1 beds 2 baths940 sq. ft.4438 Old Road, Clymer, NY 14724
MLS# 188483Listed by: HOWARD HANNA PROFESSIONALS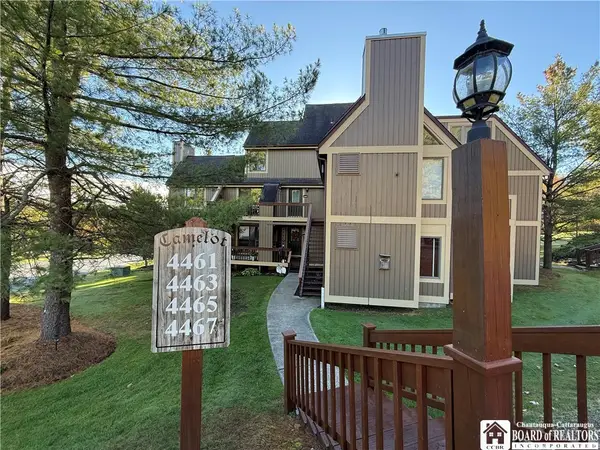 $135,000Pending1 beds 2 baths771 sq. ft.
$135,000Pending1 beds 2 baths771 sq. ft.4465 Olde Road, Clymer, NY 14724
MLS# R1644888Listed by: HOWARD HANNA HOLT - MAYVILLE
