367 Cushetunk Drive, Cochecton, NY 12726
Local realty services provided by:ERA Top Service Realty
367 Cushetunk Drive,Cochecton, NY 12726
$795,000
- 4 Beds
- 3 Baths
- 2,170 sq. ft.
- Single family
- Pending
Listed by: jennifer grimes
Office: country house realty inc
MLS#:848720
Source:OneKey MLS
Price summary
- Price:$795,000
- Price per sq. ft.:$261.08
About this home
Fern Creek bucks the trend and successfully combines a wonderfully gentrified ambience with elevated, contemporary appointments. This spacious 4BR home was gut renovated in 2024, and upgraded with top notch materials and high-end fixtures. It features larger windows, luxe tiled bathrooms, and a chef’s kitchen with a dual fuel Ilve stove, central island, and French doors to the wraparound covered porch—ideal for al fresco dining. The living room wows with high ceilings, a wood-burning fireplace, and generous light—plus French doors to the backyard. A few steps up, the cozy TV room adds even more character. A formal dining room, tiled mudroom and main-level guest bedroom round out the first floor. Upstairs are two guest bedrooms, a beautifully-designed full bath, and a serene primary suite with luxurious soaking tub, tiled shower, and dual vanities. Set midway between Narrowsburg and Callicoon, the home sits on 20 peaceful acres, along a quiet road, surrounded by fruit trees, a fire pit, and woodland with wide walking trails. Peaceful, stylish, and absolutely turnkey.
Contact an agent
Home facts
- Year built:1991
- Listing ID #:848720
- Added:213 day(s) ago
- Updated:December 21, 2025 at 08:47 AM
Rooms and interior
- Bedrooms:4
- Total bathrooms:3
- Full bathrooms:3
- Living area:2,170 sq. ft.
Heating and cooling
- Cooling:Central Air
- Heating:Heat Pump
Structure and exterior
- Year built:1991
- Building area:2,170 sq. ft.
- Lot area:20.34 Acres
Schools
- High school:Sullivan West High School At Lake Huntington
- Middle school:SULLIVAN WEST HIGH SCHOOL AT LAKE HUNTINGTON
- Elementary school:Sullivan West Elementary
Utilities
- Water:Well
- Sewer:Septic Tank
Finances and disclosures
- Price:$795,000
- Price per sq. ft.:$261.08
- Tax amount:$7,569 (2024)
New listings near 367 Cushetunk Drive
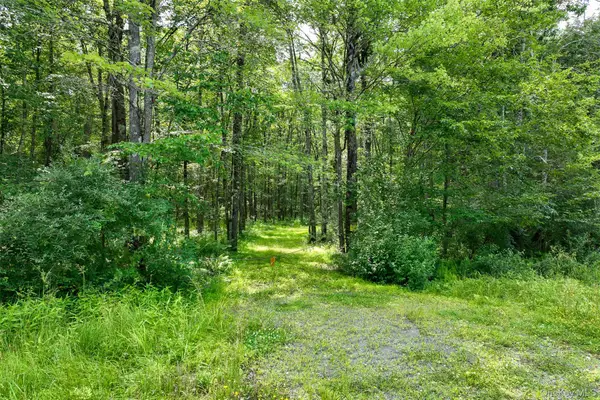 $82,000Active8.05 Acres
$82,000Active8.05 AcresLot 69 Cushetunk Drive, Cochecton, NY 12726
MLS# 941779Listed by: COUNTRY HOUSE REALTY INC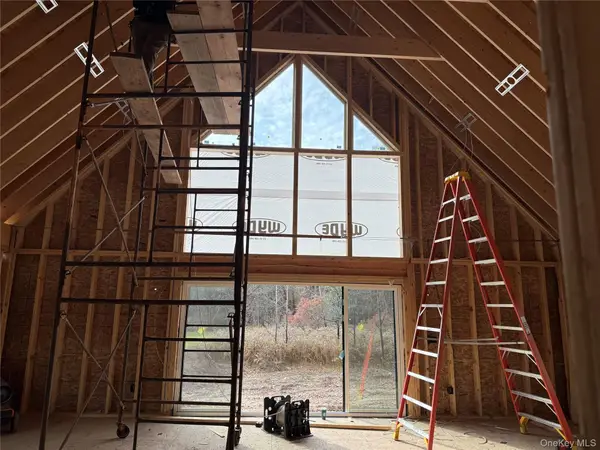 $699,500Active3 beds 2 baths1,921 sq. ft.
$699,500Active3 beds 2 baths1,921 sq. ft.1114 County Road 114, Cochecton, NY 12726
MLS# 930169Listed by: CABINS & CANOES REAL ESTATE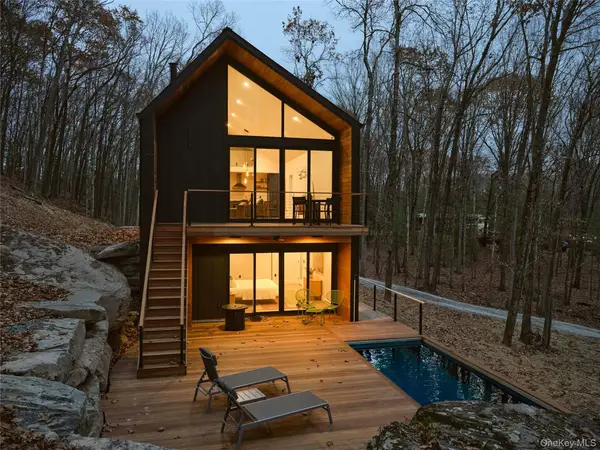 $895,000Pending3 beds 2 baths2,300 sq. ft.
$895,000Pending3 beds 2 baths2,300 sq. ft.18 Naomi Drive, Callicoon, NY 12723
MLS# 933427Listed by: ANATOLE HOUSE LLC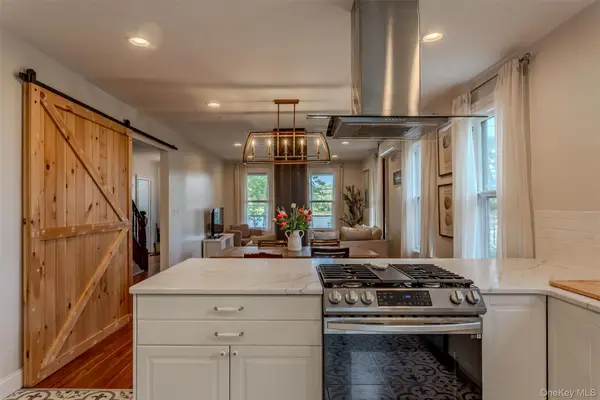 $750,000Active6 beds 5 baths2,790 sq. ft.
$750,000Active6 beds 5 baths2,790 sq. ft.6658 State Route 52, Lake Huntington, NY 12752
MLS# 925683Listed by: IRENE NICKOLAI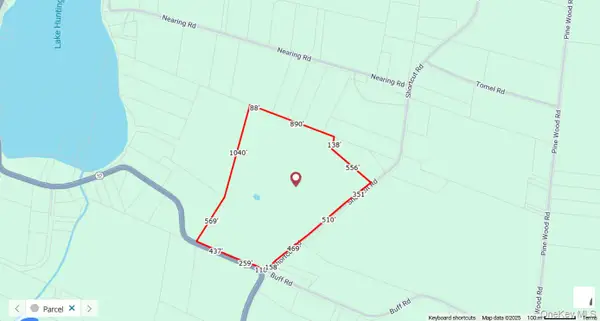 $750,000Active46 Acres
$750,000Active46 AcresNy-52&shortcut Rd Akat R 43, Cochecton, NY 12726
MLS# 919775Listed by: KELLER WILLIAMS HUDSON VALLEY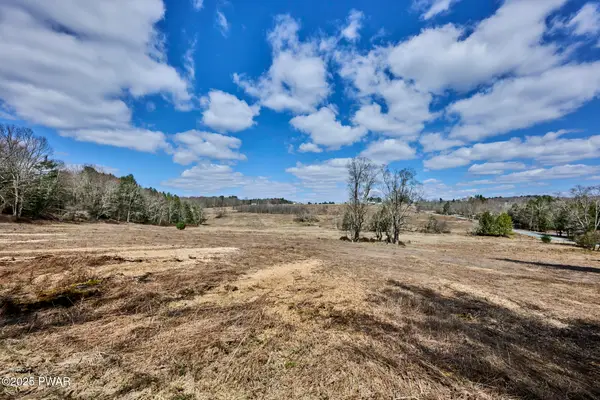 $399,900Active0 Acres
$399,900Active0 AcresLot 17.9 Shortcut Road, Cochecton, NY, NY 12726
MLS# PW253306Listed by: EAGLE VALLEY REALTY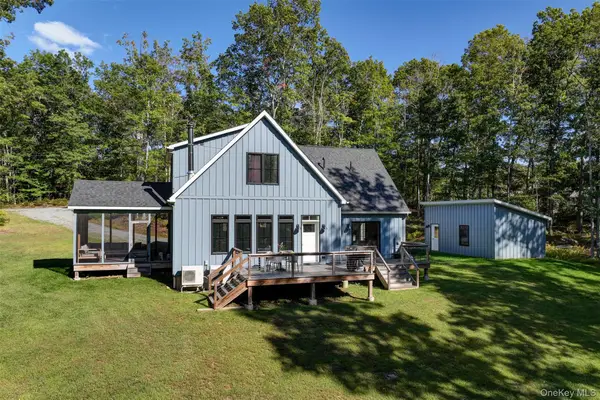 $699,000Active3 beds 3 baths1,720 sq. ft.
$699,000Active3 beds 3 baths1,720 sq. ft.441 Cushetunk Drive, Cochecton, NY 12726
MLS# 913066Listed by: COUNTRY HOUSE REALTY INC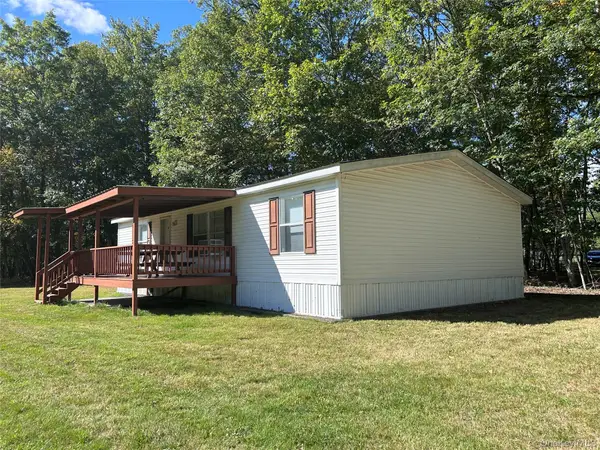 $285,000Active3 beds 2 baths1,130 sq. ft.
$285,000Active3 beds 2 baths1,130 sq. ft.486 County Road 114, Cochecton, NY 12726
MLS# 910891Listed by: CALLICOON REAL ESTATE LLC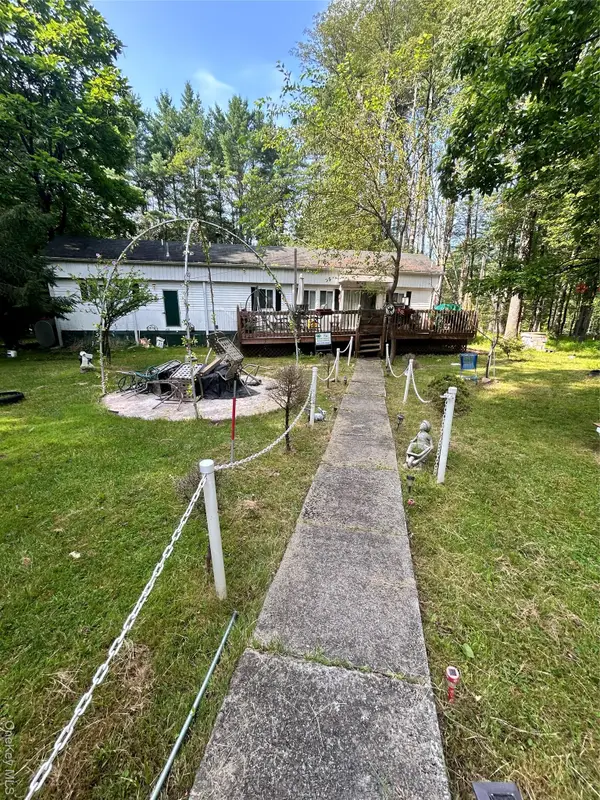 $165,000Active2 beds 1 baths780 sq. ft.
$165,000Active2 beds 1 baths780 sq. ft.98 Buff Road, Cochecton, NY 12726
MLS# 899177Listed by: RESORT REALTY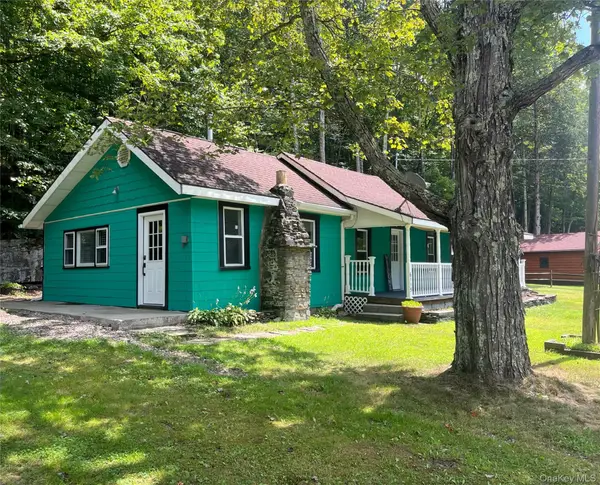 $229,000Active2 beds 1 baths906 sq. ft.
$229,000Active2 beds 1 baths906 sq. ft.6115 State Route 52, Cochecton, NY 12726
MLS# 896213Listed by: JOHN J LEASE REALTORS INC
