8 Sutton Drive, Colonie, NY 12047
Local realty services provided by:HUNT Real Estate ERA
8 Sutton Drive,Colonie, NY 12047
$699,999
- 3 Beds
- 3 Baths
- 2,300 sq. ft.
- Single family
- Pending
Listed by:binglin li
Office:kw platform
MLS#:202524766
Source:Global MLS
Price summary
- Price:$699,999
- Price per sq. ft.:$304.35
- Monthly HOA dues:$29.17
About this home
Nestled in one of the most desirable neighborhoods of North Colonie, this home blends timeless elegance with thoughtful updates and modern comfort. This meticulously maintained home offers a rare opportunity to enjoy luxury living in a quiet, convenient setting.
From the moment you arrive, you'll be drawn in by the curb appeal—mature landscaping, a manicured lawn, and a welcoming entryway set the stage for what lies inside. The sun-drenched interior features warm finishes, rich hardwood floors, and a gracious layout that seamlessly balances open flow with defined spaces. At the heart of the home is the stunning updated kitchen, designed to impress both everyday cooks and entertainers. Outfitted with granite countertops, custom soft-close cabinetry, stainless steel appliances, stylish tile backsplash, spacious pantry, and undercounter refrigerator drawers, this space is as functional as it is beautiful.
The living and dining areas offer comfort and sophistication with designer lighting and refined architectural details. Renovated bathrooms feature spa-inspired vanities, custom tilework, and upscale fixtures, creating a serene atmosphere throughout. Spacious bedrooms provide generous closets, natural light, and a quiet retreat. The primary suite includes a beautifully updated en-suite bath and peaceful views of the backyard. Step outside into a private backyard oasis—professionally landscaped with mature trees, perennial gardens, and multiple outdoor living spaces perfect for al fresco dining, entertaining, or quiet relaxation.
Additional features include a finished basement ideal for a home gym, media room, or office, new central A/C, updated mechanicals, and an attached garage. Located minutes from shopping, dining, and major routes, this exceptional home offers refined living in the heart of the Capital Region. A must see!
Contact an agent
Home facts
- Year built:2016
- Listing ID #:202524766
- Added:19 day(s) ago
- Updated:September 10, 2025 at 07:24 AM
Rooms and interior
- Bedrooms:3
- Total bathrooms:3
- Full bathrooms:3
- Living area:2,300 sq. ft.
Heating and cooling
- Cooling:Central Air
- Heating:Forced Air
Structure and exterior
- Roof:Asphalt
- Year built:2016
- Building area:2,300 sq. ft.
- Lot area:0.27 Acres
Schools
- High school:Shaker HS
Utilities
- Water:Public
- Sewer:Public Sewer
Finances and disclosures
- Price:$699,999
- Price per sq. ft.:$304.35
- Tax amount:$12,084
New listings near 8 Sutton Drive
- New
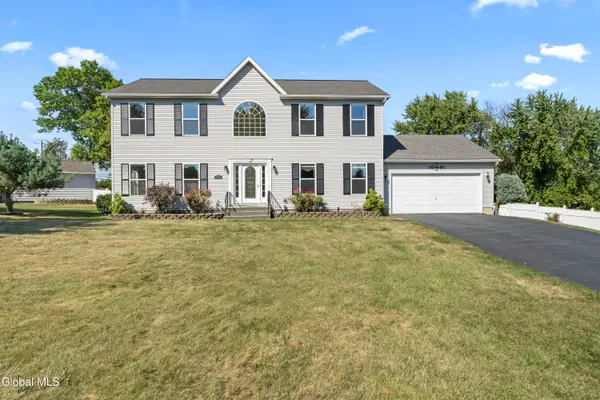 $579,000Active3 beds 4 baths2,464 sq. ft.
$579,000Active3 beds 4 baths2,464 sq. ft.1251 New Loudon Road, Cohoes, NY 12047
MLS# 202525819Listed by: JANDALI REALTY - New
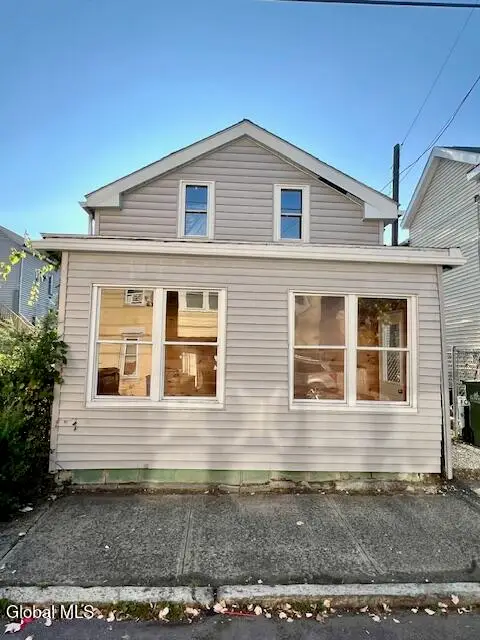 $159,000Active3 beds 1 baths1,055 sq. ft.
$159,000Active3 beds 1 baths1,055 sq. ft.7 Congress Street, Cohoes, NY 12047
MLS# 202525742Listed by: SIGNATURE PREMIER REALTY, INC - New
 $229,900Active5 beds 3 baths1,632 sq. ft.
$229,900Active5 beds 3 baths1,632 sq. ft.215 Vliet Boulevard, Cohoes, NY 12047
MLS# 202525621Listed by: CLANCY REAL ESTATE - New
 $259,900Active4 beds 2 baths1,464 sq. ft.
$259,900Active4 beds 2 baths1,464 sq. ft.44 Carlton Avenue, Cohoes, NY 12047
MLS# 202525569Listed by: KW PLATFORM - New
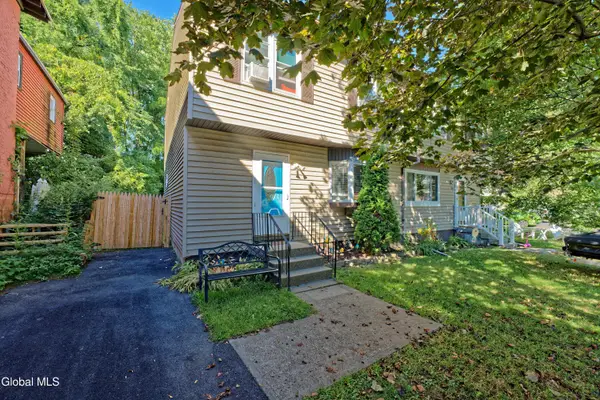 $199,900Active3 beds 2 baths1,242 sq. ft.
$199,900Active3 beds 2 baths1,242 sq. ft.18A Hamilton Place, Cohoes, NY 12047
MLS# 202525497Listed by: REAL BROKER NY LLC  $199,900Active3 beds 2 baths1,118 sq. ft.
$199,900Active3 beds 2 baths1,118 sq. ft.115 Breslin Avenue, Cohoes, NY 12047
MLS# 202525039Listed by: CM FOX REAL ESTATE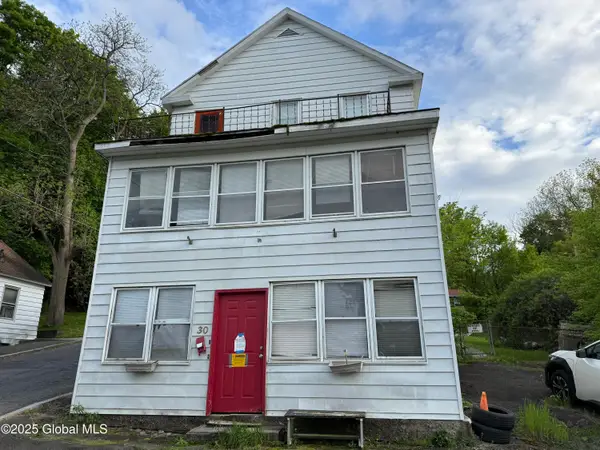 $125,000Active4 beds 3 baths2,244 sq. ft.
$125,000Active4 beds 3 baths2,244 sq. ft.30 Erie Street, Cohoes, NY 12047
MLS# 202524900Listed by: M J J REALTY $304,800Pending3 beds 2 baths1,452 sq. ft.
$304,800Pending3 beds 2 baths1,452 sq. ft.9 Stonehenge Square, Cohoes, NY 12047
MLS# 202524551Listed by: COLDWELL BANKER PRIME PROPERTIES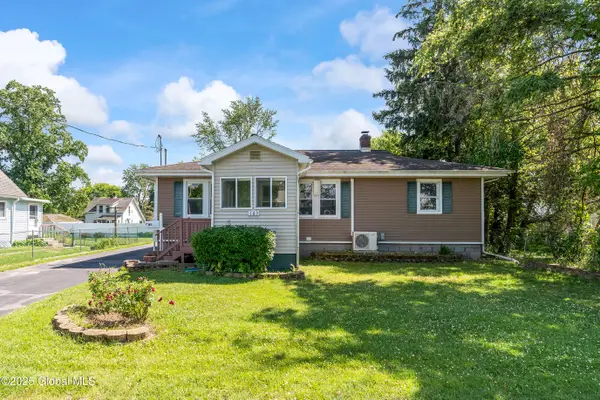 $250,000Pending2 beds 1 baths1,264 sq. ft.
$250,000Pending2 beds 1 baths1,264 sq. ft.163 Beacon Avenue, Cohoes, NY 12047
MLS# 202524525Listed by: HOWARD HANNA CAPITAL, INC.
