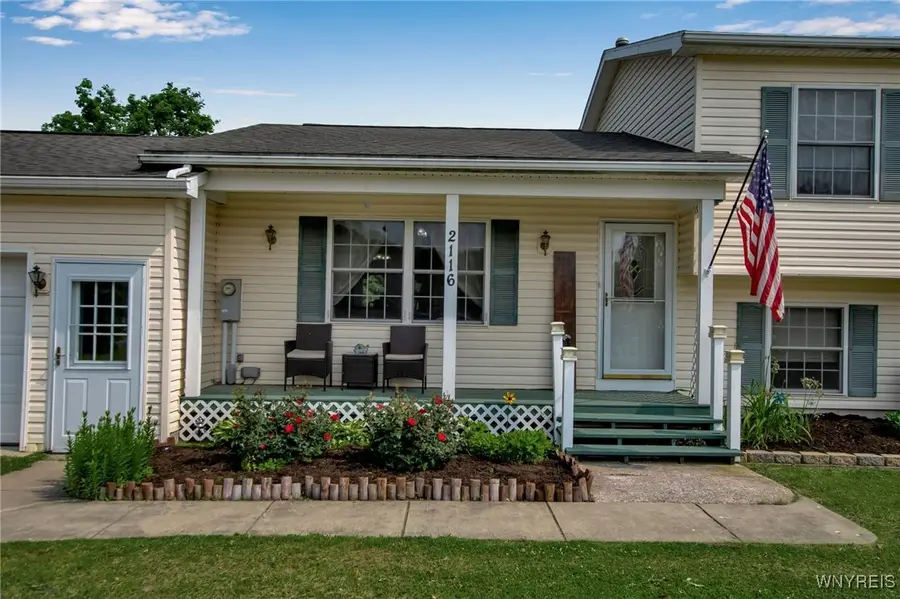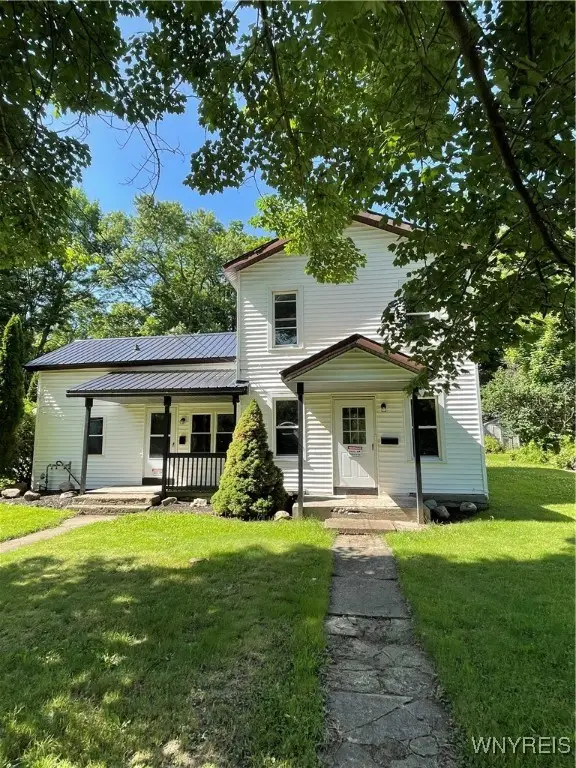2116 Westview Drive, Collins, NY 14034
Local realty services provided by:HUNT Real Estate ERA



2116 Westview Drive,Collins, NY 14034
$249,900
- 3 Beds
- 2 Baths
- 1,450 sq. ft.
- Single family
- Pending
Listed by:
MLS#:B1613422
Source:NY_GENRIS
Price summary
- Price:$249,900
- Price per sq. ft.:$172.34
About this home
Welcome to this charming, meticulously maintained 3 bedroom, 2 bath raised ranch style
home! Gorgeous hardwood floors on the main level with open kitchen, dining & living room
space. Upper-level hosts 2 bedrooms & main bath with plenty of storage space. Primary
bedroom boasts large 7x8 walk in closet and access door to the main bath. Finished lower level
is perfect for entertaining with ample light, wet bar, full bath and 3rd bedroom. Large 2 car
garage with front & rear garage doors ensures lots of additional storage space. Updates include
HWT, Dryer & Refrigerator - 2025, Hardwired smoke detectors – 2024, HE Furnace & AC - 2023,
Garage Gutters - 2021 & much more! Located in a quiet neighborhood with a nice size lot,
including blueberry & blackberry bushes as well as trellis with fresh homegrown grapes.
Contact an agent
Home facts
- Year built:2002
- Listing Id #:B1613422
- Added:65 day(s) ago
- Updated:August 14, 2025 at 07:26 AM
Rooms and interior
- Bedrooms:3
- Total bathrooms:2
- Full bathrooms:2
- Living area:1,450 sq. ft.
Heating and cooling
- Cooling:Central Air
- Heating:Forced Air, Gas
Structure and exterior
- Roof:Asphalt, Shingle
- Year built:2002
- Building area:1,450 sq. ft.
- Lot area:0.4 Acres
Schools
- High school:Gowanda High
- Middle school:Gowanda Middle
- Elementary school:Gowanda Elementary
Utilities
- Water:Connected, Public, Water Connected
- Sewer:Septic Tank
Finances and disclosures
- Price:$249,900
- Price per sq. ft.:$172.34
- Tax amount:$3,100
New listings near 2116 Westview Drive
- Open Sat, 11am to 1pmNew
 $159,900Active3 beds 2 baths1,260 sq. ft.
$159,900Active3 beds 2 baths1,260 sq. ft.2288 Orchard Place, Collins, NY 14034
MLS# B1630137Listed by: DANAHY REAL ESTATE  $189,900Pending3 beds 1 baths1,150 sq. ft.
$189,900Pending3 beds 1 baths1,150 sq. ft.170 Seneca Street, Gowanda, NY 14070
MLS# R1628632Listed by: LAKE HOMES REALTY $189,000Active4 beds 2 baths1,262 sq. ft.
$189,000Active4 beds 2 baths1,262 sq. ft.15333 Armes Court, Gowanda, NY 14070
MLS# R1621790Listed by: DANAHY REAL ESTATE $139,900Active3 beds 2 baths2,130 sq. ft.
$139,900Active3 beds 2 baths2,130 sq. ft.43 Union Street, Gowanda, NY 14070
MLS# B1617832Listed by: WNY METRO ROBERTS REALTY $549,900Active3 beds 3 baths2,840 sq. ft.
$549,900Active3 beds 3 baths2,840 sq. ft.2328 Gowanda Zoar Road, Gowanda, NY 14070
MLS# B1614022Listed by: HOWARD HANNA WNY INC. $125,000Pending2 beds 1 baths1,279 sq. ft.
$125,000Pending2 beds 1 baths1,279 sq. ft.2671 Brown Street, Collins, NY 14034
MLS# B1611098Listed by: MJ PETERSON REAL ESTATE INC. $125,000Pending3 beds 2 baths1,400 sq. ft.
$125,000Pending3 beds 2 baths1,400 sq. ft.4598 E Becker Road, Collins, NY 14034
MLS# B1612446Listed by: HOWARD HANNA WNY INC. $225,900Pending4 beds 3 baths2,240 sq. ft.
$225,900Pending4 beds 3 baths2,240 sq. ft.2711 Lenox Road, Collins, NY 14034
MLS# B1607620Listed by: CHUBB-AUBREY LEONARD REAL ESTATE $184,000Pending5 beds 3 baths3,039 sq. ft.
$184,000Pending5 beds 3 baths3,039 sq. ft.49 Allen Street, Gowanda, NY 14070
MLS# B1605094Listed by: HOWARD HANNA WNY INC.
