55 Alpine Drive, Colonie Town, NY 12110
Local realty services provided by:HUNT Real Estate ERA
55 Alpine Drive,Colonie, NY 12110
$639,000
- 3 Beds
- 3 Baths
- 2,342 sq. ft.
- Single family
- Active
Listed by: kyla glickman
Office: berkshire hathaway homeservices blake, realtors
MLS#:202528872
Source:Global MLS
Price summary
- Price:$639,000
- Price per sq. ft.:$272.84
About this home
A major renovation was completed between 2012-2014 using durable materials. The kitchen features wood cabinetry, quartz countertops, and a large island. Built-in stainless steel kitchen appliances. The open layout combines the kitchen, dining area, and living room into one unified space. The home has two living areas. On the first floor — a living room with a cast-iron fireplace featuring a distinctive design and combined tile surround. The bathrooms have been updated: walls are tiled from floor to ceiling, and the showers have Kohler glass doors made of thick tempered glass. In the master bathroom — a deep freestanding copper tub. The second bathroom renovation was completed in 2025. On the second floor — a master bedroom with a walk-in closet and a 10×20 balcony with a cover and mosquito screening, two additional bedrooms with built-in closets, and a functional hallway closet. The finished basement includes a living room, a separate room, a laundry area, and a crawl space. Fenced backyard: 20×40 saltwater in-ground pool. Paved area behind the house. Covered 16×22 extension with mosquito screening and a transparent roof. Fruit trees and berry plants. Flower beds in front of the house bloom from spring through fall. Excellent location — close to schools, shopping, and convenient access to major roads.
Contact an agent
Home facts
- Year built:1976
- Listing ID #:202528872
- Added:105 day(s) ago
- Updated:February 16, 2026 at 03:46 PM
Rooms and interior
- Bedrooms:3
- Total bathrooms:3
- Full bathrooms:3
- Living area:2,342 sq. ft.
Heating and cooling
- Cooling:Central Air
- Heating:Forced Air, Natural Gas
Structure and exterior
- Roof:Asphalt, Shingle
- Year built:1976
- Building area:2,342 sq. ft.
- Lot area:0.31 Acres
Schools
- High school:Shaker HS
- Elementary school:Forts Ferry ES
Utilities
- Water:Public
- Sewer:Public Sewer
Finances and disclosures
- Price:$639,000
- Price per sq. ft.:$272.84
- Tax amount:$5,487
New listings near 55 Alpine Drive
- New
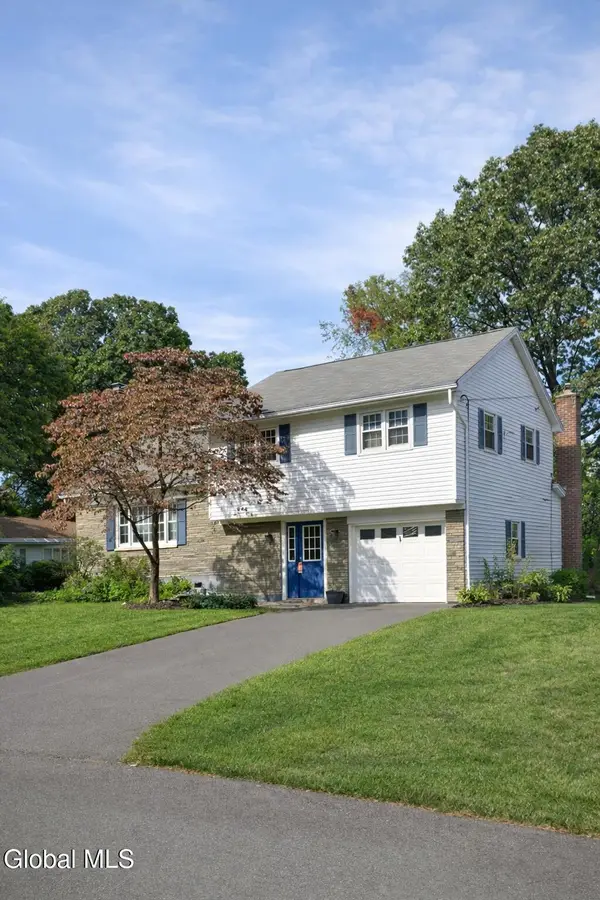 $439,900Active3 beds 2 baths1,448 sq. ft.
$439,900Active3 beds 2 baths1,448 sq. ft.4 Oaktree Lane, Colonie, NY 12309
MLS# 202612046Listed by: MLS 4 LESS REALTY - New
 $397,000Active3 beds 2 baths1,514 sq. ft.
$397,000Active3 beds 2 baths1,514 sq. ft.22 Loudonwood East, Colonie, NY 12211
MLS# 202612014Listed by: KW PLATFORM - New
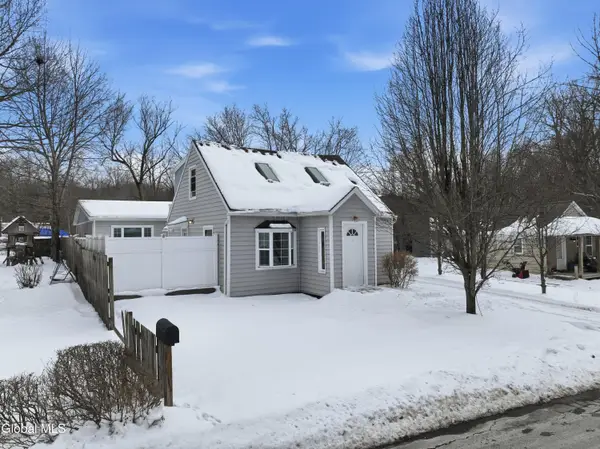 $299,900Active1 beds 2 baths1,954 sq. ft.
$299,900Active1 beds 2 baths1,954 sq. ft.22 Schaffer Drive, Colonie, NY 12047
MLS# 202612001Listed by: FIELD REALTY - New
 $499,000Active2 beds 3 baths2,236 sq. ft.
$499,000Active2 beds 3 baths2,236 sq. ft.30 Loudonwood East, Colonie, NY 12211
MLS# 202611965Listed by: HOWARD HANNA CAPITAL INC 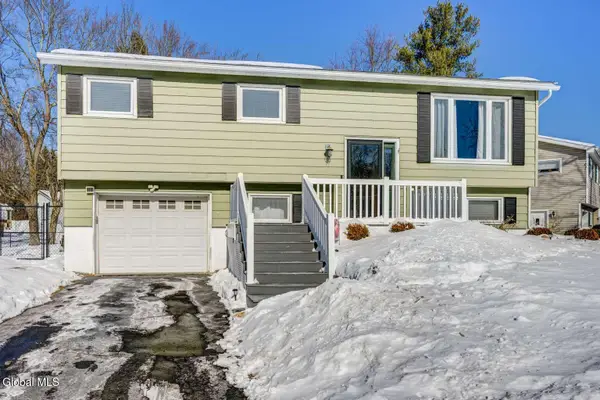 $409,900Pending3 beds 2 baths960 sq. ft.
$409,900Pending3 beds 2 baths960 sq. ft.17 Benjamin Lane, Colonie, NY 12205
MLS# 202611911Listed by: REALMART REALTY LLC- New
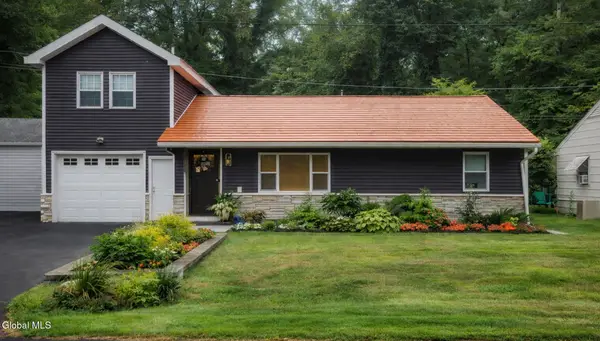 $364,500Active3 beds 3 baths1,476 sq. ft.
$364,500Active3 beds 3 baths1,476 sq. ft.11 Hanifin Avenue, Colonie, NY 12205
MLS# 202611878Listed by: RIJO REALTY GROUP - New
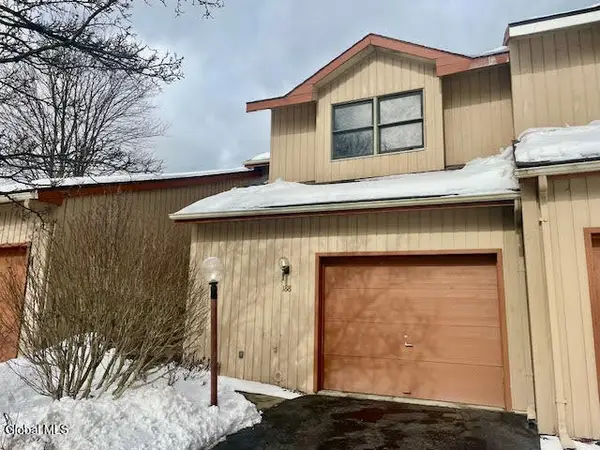 $354,800Active2 beds 3 baths1,640 sq. ft.
$354,800Active2 beds 3 baths1,640 sq. ft.188 Harvard Road, Watervliet, NY 12189
MLS# 202611868Listed by: COLDWELL BANKER PRIME PROPERTIES - New
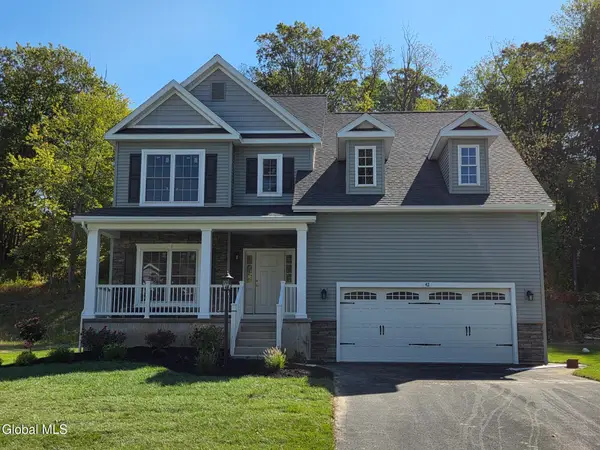 $665,000Active4 beds 3 baths2,300 sq. ft.
$665,000Active4 beds 3 baths2,300 sq. ft.42 Waterford Avenue, Colonie, NY 12110
MLS# 202611866Listed by: COLDWELL BANKER PRIME PROPERTIES - New
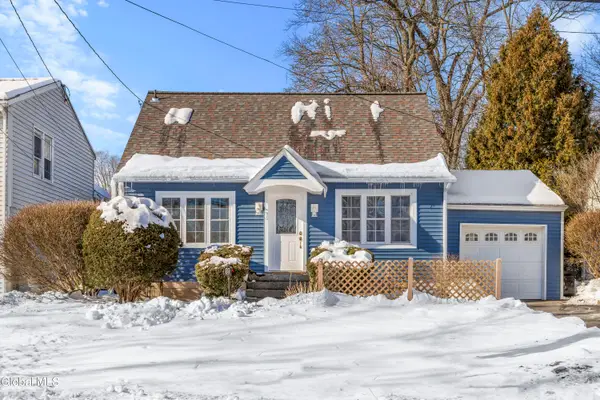 $335,000Active3 beds 2 baths1,092 sq. ft.
$335,000Active3 beds 2 baths1,092 sq. ft.8 Fuller Terrace, Colonie, NY 12205
MLS# 202611853Listed by: KW PLATFORM - New
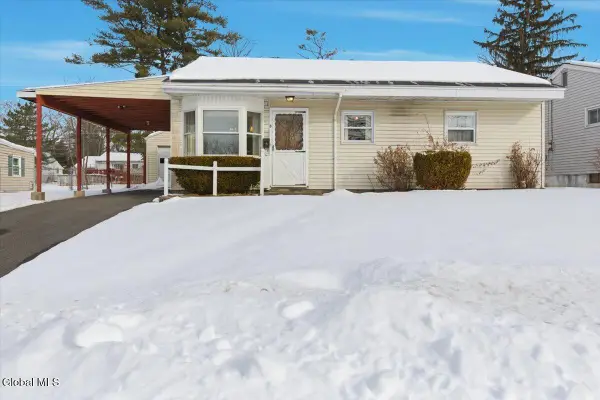 $215,000Active2 beds 1 baths1,105 sq. ft.
$215,000Active2 beds 1 baths1,105 sq. ft.8 Harold Avenue, Colonie, NY 12110
MLS# 202611839Listed by: COLDWELL BANKER PRIME PROPERTIES

