7 Cheshire Way, Colonie Town, NY 12211
Local realty services provided by:HUNT Real Estate ERA
7 Cheshire Way,Colonie, NY 12211
$599,900
- 3 Beds
- 3 Baths
- - sq. ft.
- Single family
- Sold
Listed by: steven j girvin
Office: howard hanna capital inc
MLS#:202529154
Source:Global MLS
Sorry, we are unable to map this address
Price summary
- Price:$599,900
- Monthly HOA dues:$21.67
About this home
Rare Georgetown Offering: Two Adjacent Properties for Redevelopment or a Dream Residence
Presenting 1062 & 1064 Thomas Jefferson St NW — two adjacent properties in the heart of Georgetown’s prestigious East Village. Whether you envision a prime multifamily development or a magnificent single-family estate, this is a once-in-a-lifetime opportunity in one of DC’s most coveted neighborhoods.
Located just steps from Washington Harbor and surrounded by Georgetown’s finest dining, shopping, and waterfront charm, this site offers unbeatable potential in a high-demand market. Act quickly — rare opportunities like this don’t last long.
Property Details
ADDRESS: 1062 | 1064 Thomas Jefferson Street NW, Washington, DC 20007
NEIGHBORHOOD: Georgetown – East Village, just off the corner of M Street and Thomas Jefferson Street
EXISTING BUILDING SIZE: 2,244 SF
POTENTIAL BUILDING SIZE: Up to 6,000 SF
LOT SIZE: 0.06 acres | 2,614 SF
ZONING: MU-12 — Flexible usage for residential, retail, or commercial purposes. An ideal opportunity for developers, investors, or owner-users seeking premium location and versatility.
CURRENT LEVELS: 2
POTENTIAL LEVELS: Up to 4
Surrounded by DC’s Finest
• Steps to Washington Harbor and the Potomac River
• Close proximity to Georgetown’s landmark hotels — Four Seasons, Ritz-Carlton, Rosewood, and The Graham
• Minutes from historic estates including Dumbarton Oaks and Tudor Place
• Walking distance to top-tier retail, dining, and entertainment
• Easy access to Dupont Circle, Foggy Bottom, and Metro stations
Contact an agent
Home facts
- Year built:2001
- Listing ID #:202529154
- Added:44 day(s) ago
- Updated:December 21, 2025 at 06:45 PM
Rooms and interior
- Bedrooms:3
- Total bathrooms:3
- Full bathrooms:2
- Half bathrooms:1
Heating and cooling
- Cooling:Central Air
- Heating:Forced Air, Natural Gas
Structure and exterior
- Roof:Asphalt
- Year built:2001
Schools
- High school:Shaker HS
- Elementary school:Blue Creek ES
Utilities
- Water:Public
- Sewer:Public Sewer
Finances and disclosures
- Price:$599,900
- Tax amount:$9,826
New listings near 7 Cheshire Way
- New
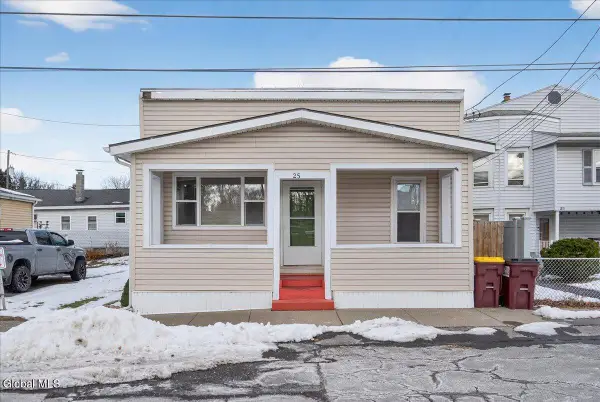 $199,500Active2 beds 1 baths1,003 sq. ft.
$199,500Active2 beds 1 baths1,003 sq. ft.25 Corning Street, Colonie, NY 12205
MLS# 202530900Listed by: HOWARD HANNA CAPITAL INC - Open Sun, 12 to 2pm
 $409,900Pending4 beds 2 baths960 sq. ft.
$409,900Pending4 beds 2 baths960 sq. ft.61 Rapple Drive, Colonie, NY 12205
MLS# 202530821Listed by: COLDWELL BANKER PRIME PROPERTIES - New
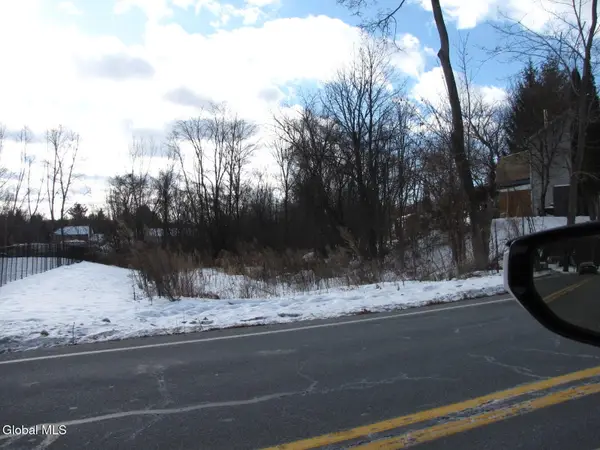 $85,000Active0.21 Acres
$85,000Active0.21 Acres584 Boght Road, Cohoes, NY 12047
MLS# 202530751Listed by: VENTURE FOX REALTY GROUP LLC - New
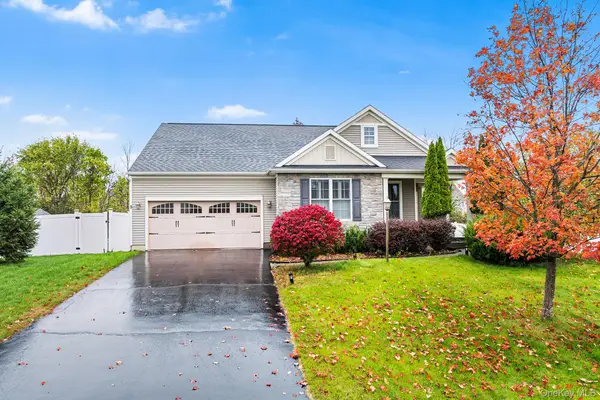 $599,000Active3 beds 2 baths1,850 sq. ft.
$599,000Active3 beds 2 baths1,850 sq. ft.5 Matthews Court, Colonie, NY 12047
MLS# 943599Listed by: REDFIN REAL ESTATE - New
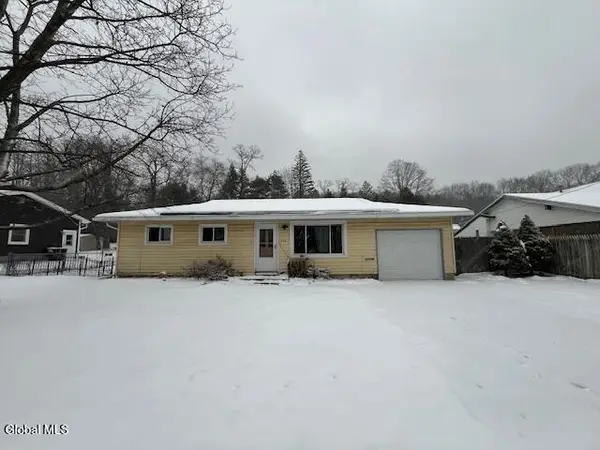 $175,000Active3 beds 1 baths1,180 sq. ft.
$175,000Active3 beds 1 baths1,180 sq. ft.253 Vly Road, Colonie, NY 12309
MLS# 202530720Listed by: NEWCOMB REALTY GROUP LLC  $339,900Pending4 beds 3 baths1,424 sq. ft.
$339,900Pending4 beds 3 baths1,424 sq. ft.8 Allyson Court, Colonie, NY 12205
MLS# 202530712Listed by: MIRANDA REAL ESTATE GROUP, INC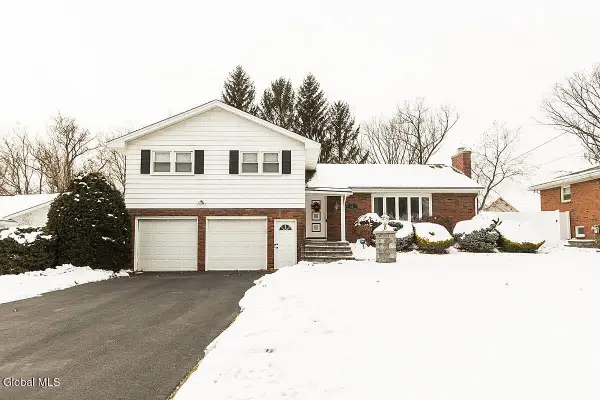 $450,000Pending3 beds 2 baths1,890 sq. ft.
$450,000Pending3 beds 2 baths1,890 sq. ft.22 Danielwood Drive, Colonie, NY 12211
MLS# 202530666Listed by: POLLAY AGENCY INC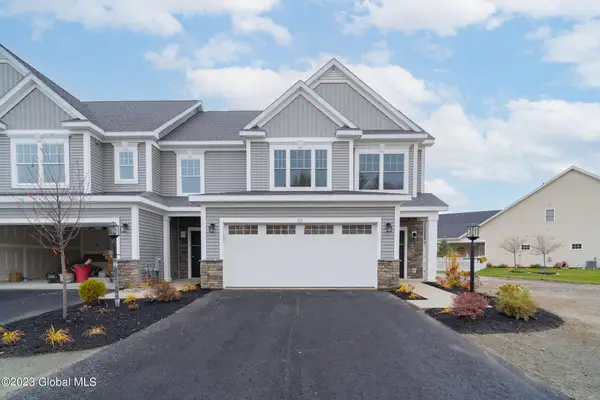 $516,400Pending3 beds 3 baths1,779 sq. ft.
$516,400Pending3 beds 3 baths1,779 sq. ft.16 Priddle Lane, Colonie, NY 12110
MLS# 202530640Listed by: STERLING REAL ESTATE GROUP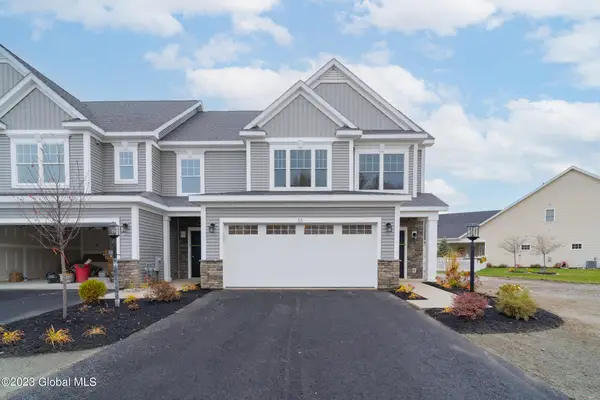 $499,400Active3 beds 3 baths1,790 sq. ft.
$499,400Active3 beds 3 baths1,790 sq. ft.3 Priddle Lane, Colonie, NY 12110
MLS# 202530546Listed by: STERLING REAL ESTATE GROUP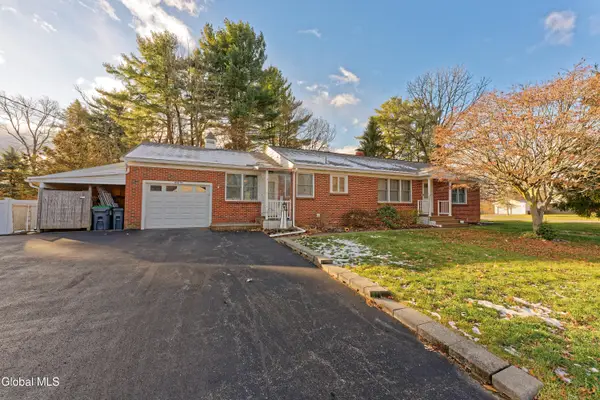 $379,900Pending3 beds 2 baths1,680 sq. ft.
$379,900Pending3 beds 2 baths1,680 sq. ft.61 Latham Ridge Road, Colonie, NY 12110
MLS# 202530521Listed by: COLDWELL BANKER PRIME PROPERTIES
