- ERA
- New York
- Colonie Town
- 7 Stoneridge Drive
7 Stoneridge Drive, Colonie Town, NY 12211
Local realty services provided by:HUNT Real Estate ERA
7 Stoneridge Drive,Colonie, NY 12211
$3,200,000
- 4 Beds
- 6 Baths
- 5,440 sq. ft.
- Single family
- Pending
Listed by: steven j cronin
Office: cronin real estate ny, llc.
MLS#:202525409
Source:Global MLS
Price summary
- Price:$3,200,000
- Price per sq. ft.:$588.24
- Monthly HOA dues:$21.67
About this home
Welcome to 7 Stoneridge Drive, Loudonville, NY - where exceptional design meets breathtaking views.
Situated on a premier lot in the prestigious East Hills, this 8,002 sq ft masterpiece (including a 2,562 sq ft walkout lower level) offers an unparalleled living experience. From the moment you arrive, you'll be captivated by the sweeping vistas, expansive open floorplan, and an outdoor living area that truly defies expectations. Inside, the home showcases the finest materials and craftsmanship throughout. Custom cabinetry, high-end fixtures, and intricate trim work reflect meticulous attention to detail in every room. Each space has been thoughtfully designed to balance beauty with functionality, creating an atmosphere of effortless luxury. Take your time exploring the photos and be sure to review the full list of features—this home is not just impressive; it's extraordinary. Large walk in attic (+/- 612 Sq Ft) can easily be converted into additional living space.
Contact an agent
Home facts
- Year built:2013
- Listing ID #:202525409
- Added:143 day(s) ago
- Updated:January 29, 2026 at 09:20 AM
Rooms and interior
- Bedrooms:4
- Total bathrooms:6
- Full bathrooms:5
- Half bathrooms:1
- Living area:5,440 sq. ft.
Heating and cooling
- Cooling:Central Air
- Heating:Natural Gas, Radiant Floor
Structure and exterior
- Roof:Copper, Shingle
- Year built:2013
- Building area:5,440 sq. ft.
- Lot area:1.56 Acres
Schools
- High school:Shaker HS
Utilities
- Water:Public
- Sewer:Public Sewer
Finances and disclosures
- Price:$3,200,000
- Price per sq. ft.:$588.24
- Tax amount:$39,135
New listings near 7 Stoneridge Drive
- Open Sun, 1 to 3pmNew
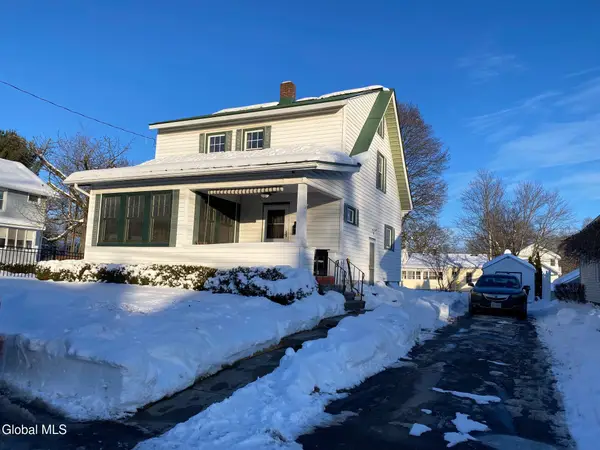 $320,000Active3 beds 2 baths1,300 sq. ft.
$320,000Active3 beds 2 baths1,300 sq. ft.21 Vista Avenue, Colonie, NY 12110
MLS# 202611281Listed by: CAPITAL REALTY EXPERTS LLC - New
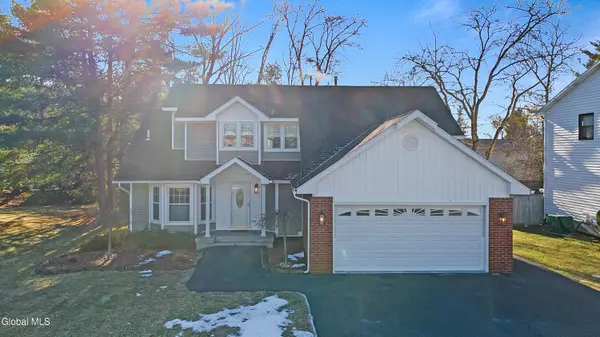 $512,500Active3 beds 3 baths1,701 sq. ft.
$512,500Active3 beds 3 baths1,701 sq. ft.20 Hampshire Way, Colonie, NY 12309
MLS# 202611276Listed by: ARMIDA ROSE REALTY GROUP - Open Sun, 10am to 12pmNew
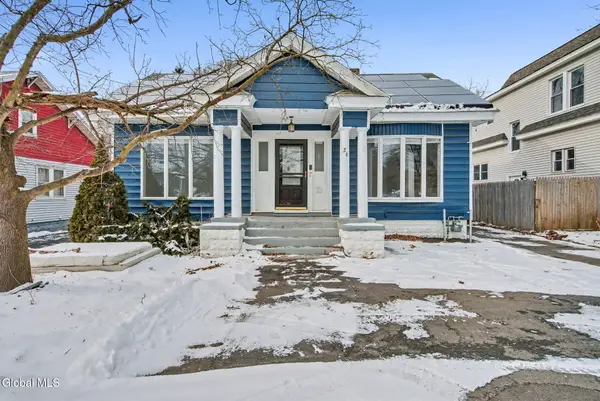 $297,000Active4 beds 2 baths1,280 sq. ft.
$297,000Active4 beds 2 baths1,280 sq. ft.26 Everett Road, Colonie, NY 12205
MLS# 202611279Listed by: KW PLATFORM - Open Sat, 11am to 1pmNew
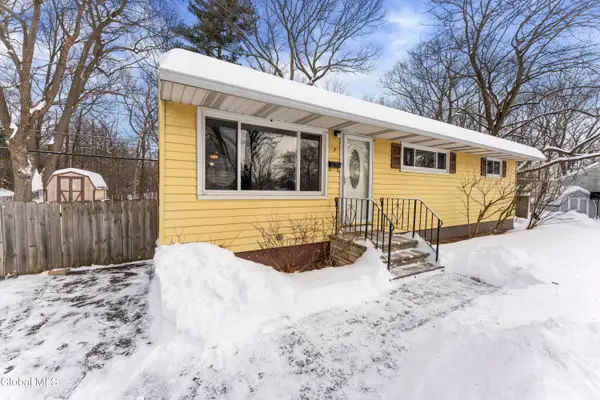 $309,500Active3 beds 2 baths1,224 sq. ft.
$309,500Active3 beds 2 baths1,224 sq. ft.7 Bridle Path, Colonie, NY 12205
MLS# 202611252Listed by: COLDWELL BANKER PRIME PROPERTIES - Open Sun, 11am to 1pmNew
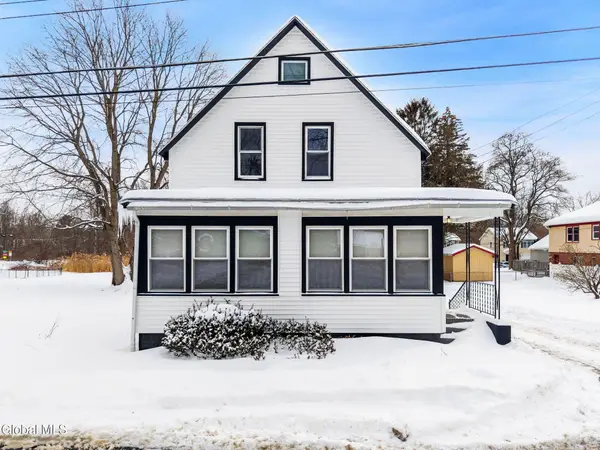 $339,999Active3 beds 1 baths1,232 sq. ft.
$339,999Active3 beds 1 baths1,232 sq. ft.10 Ferrara Avenue, Colonie, NY 12304
MLS# 202611210Listed by: EMPIRE REAL ESTATE FIRM LLC - New
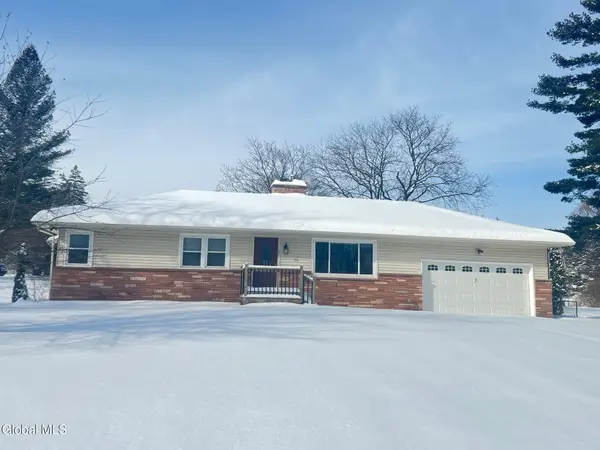 $410,000Active3 beds 2 baths1,519 sq. ft.
$410,000Active3 beds 2 baths1,519 sq. ft.12 Gregory Lane, Colonie, NY 12211
MLS# 202611194Listed by: 518 REALTY.COM INC - New
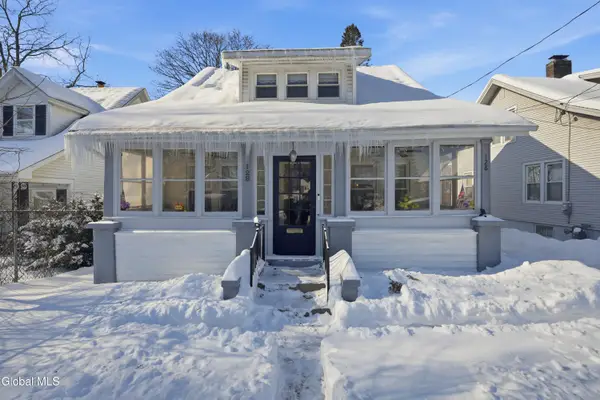 $349,900Active3 beds 2 baths1,751 sq. ft.
$349,900Active3 beds 2 baths1,751 sq. ft.128 Old Loudon Road, Colonie, NY 12110
MLS# 202611195Listed by: FIELD REALTY - New
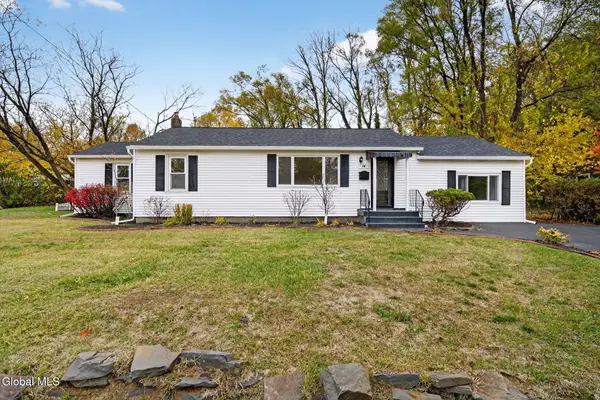 $334,900Active4 beds 1 baths1,474 sq. ft.
$334,900Active4 beds 1 baths1,474 sq. ft.18 Anthony Lane, Colonie, NY 12205
MLS# 202611177Listed by: EMPIRE REAL ESTATE FIRM LLC - Open Sat, 12 to 2pmNew
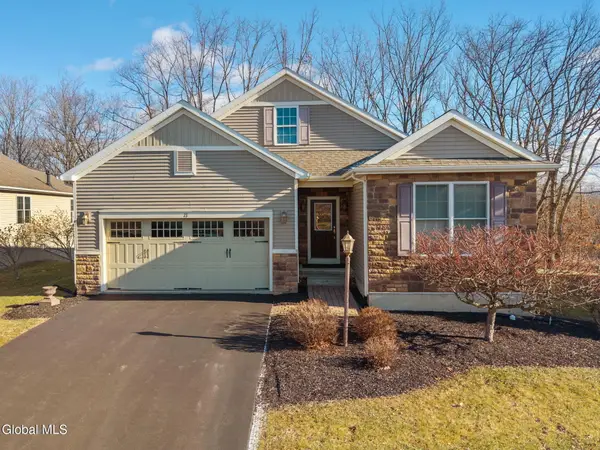 $600,000Active3 beds 2 baths2,155 sq. ft.
$600,000Active3 beds 2 baths2,155 sq. ft.23 Beacon Drive, Colonie, NY 12189
MLS# 202611159Listed by: MIRANDA REAL ESTATE GROUP, INC - New
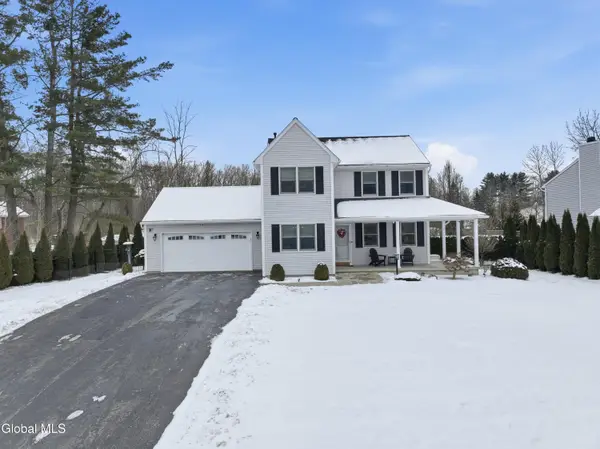 $439,999Active3 beds 3 baths1,542 sq. ft.
$439,999Active3 beds 3 baths1,542 sq. ft.4 Kings Mill Court, Colonie, NY 12205
MLS# 202611143Listed by: FIELD REALTY

