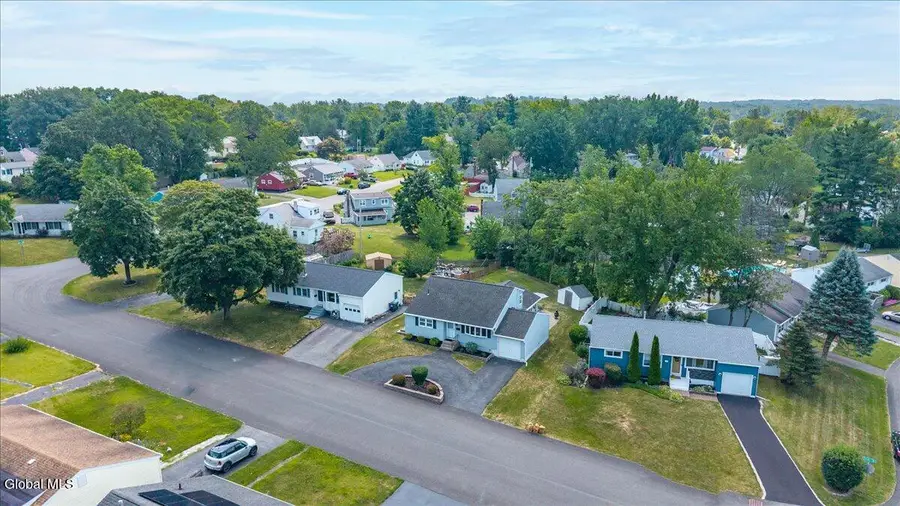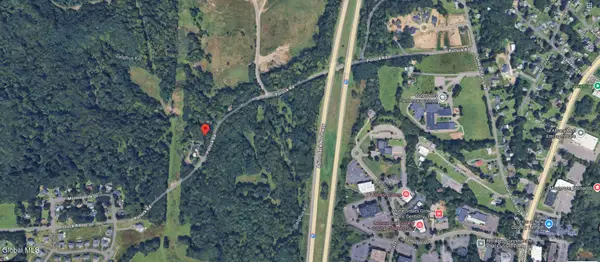10 Dover Drive, Colonie, NY 12110
Local realty services provided by:HUNT Real Estate ERA



Listed by:jacqueline m surakan
Office:howard hanna capital inc
MLS#:202522862
Source:Global MLS
Price summary
- Price:$350,000
- Price per sq. ft.:$187.77
About this home
Fabulous split level home in a quiet neighborhood in the desirable N. Colonie schools. Deceptive from the front, this spacious home has 3 levels of living all above ground. Upon entry you meet an amazing formal D/R w/gleaming H/W floors, large bay window, soaring vaulted ceiling. Lovely eat in kitchen. Upper level consists of updated full bath, 3 lovely bedrooms w/gleaming H/W floors. Lower level boasts HUGE living/family room open to the beautiful 18x24 Great Room Addition w/cathedral ceiling, decorative ceiling fan & lighting, C/T floors, large windows & sliding glass doors surround this lovey space overlooking the patios and spacious back yard. Updated half bath/laundry room and large utility room/pantry. Plenty of Storage! Unexpected tranquility in the comfort of home!
Contact an agent
Home facts
- Year built:1957
- Listing Id #:202522862
- Added:14 day(s) ago
- Updated:August 13, 2025 at 07:30 AM
Rooms and interior
- Bedrooms:3
- Total bathrooms:2
- Full bathrooms:1
- Half bathrooms:1
- Living area:1,864 sq. ft.
Heating and cooling
- Cooling:Central Air
- Heating:Forced Air, Natural Gas, Zoned
Structure and exterior
- Roof:Asphalt, Shingle
- Year built:1957
- Building area:1,864 sq. ft.
- Lot area:0.23 Acres
Schools
- High school:Shaker HS
- Elementary school:Forts Ferry ES
Utilities
- Water:Public
- Sewer:Public Sewer
Finances and disclosures
- Price:$350,000
- Price per sq. ft.:$187.77
- Tax amount:$4,858
New listings near 10 Dover Drive
- New
 $80,000Active1 Acres
$80,000Active1 Acres98 Pollock Road, Colonie, NY 12110
MLS# 202523857Listed by: HERITAGE HILL REALTY - Open Sun, 1 to 3pmNew
 $669,800Active3 beds 2 baths2,148 sq. ft.
$669,800Active3 beds 2 baths2,148 sq. ft.70 Sutherland Drive, Colonie, NY 12189
MLS# 202523842Listed by: GUCCIARDO REAL ESTATE LLC - Open Sat, 11am to 1pmNew
 $775,000Active4 beds 3 baths2,700 sq. ft.
$775,000Active4 beds 3 baths2,700 sq. ft.40 Waterford Avenue East, Colonie, NY 12110
MLS# 202523838Listed by: REALTY ONE GROUP KEY - Open Sun, 12 to 2pmNew
 $435,000Active3 beds 3 baths2,090 sq. ft.
$435,000Active3 beds 3 baths2,090 sq. ft.10 Old Pine Avenue, Colonie, NY 12205
MLS# 202523820Listed by: KW PLATFORM - New
 $279,900Active3 beds 1 baths1,293 sq. ft.
$279,900Active3 beds 1 baths1,293 sq. ft.8 David Road, Colonie, NY 12110
MLS# 202523808Listed by: HOWARD HANNA CAPITAL INC - New
 $559,000Active3 beds 2 baths1,531 sq. ft.
$559,000Active3 beds 2 baths1,531 sq. ft.20 Hillard Lane, Colonie, NY 12110
MLS# 202523782Listed by: HOWARD HANNA CAPITAL INC - New
 $449,900Active3 beds 2 baths1,924 sq. ft.
$449,900Active3 beds 2 baths1,924 sq. ft.277 Lisha Kill Road, Colonie, NY 12309
MLS# 202523731Listed by: KW PLATFORM - New
 $449,000Active5 beds 2 baths2,245 sq. ft.
$449,000Active5 beds 2 baths2,245 sq. ft.19 Lynn Drive, Colonie, NY 12205
MLS# 202523743Listed by: KW PLATFORM - Open Sun, 11am to 1pmNew
 $279,000Active3 beds 2 baths1,242 sq. ft.
$279,000Active3 beds 2 baths1,242 sq. ft.4146 Albany Street, Colonie, NY 12205
MLS# 202523738Listed by: MIUCCIO REAL ESTATE GROUP - Open Sat, 12 to 2pmNew
 $398,000Active4 beds 2 baths1,687 sq. ft.
$398,000Active4 beds 2 baths1,687 sq. ft.24 Lanci Lane, Colonie, NY 12205
MLS# 202523725Listed by: REALTY ONE GROUP KEY
