13 Willoughby Drive, Colonie, NY 12205
Local realty services provided by:HUNT Real Estate ERA
13 Willoughby Drive,Colonie, NY 12205
$470,000
- 3 Beds
- 2 Baths
- 1,970 sq. ft.
- Single family
- Pending
Listed by:linda m foglia
Office:kw platform
MLS#:202525574
Source:Global MLS
Price summary
- Price:$470,000
- Price per sq. ft.:$238.58
About this home
This beauty in the South Colonie School District has fantastic indoor & outdoor space and it's squeaky clean and move-in ready. Indoors you'll find three separate hang out areas including the formal living room with the prettiest carpet, a family room with a white-washed brick gas fireplace wall, and then a partially finished basement that still allows for tons of storage space. Outside is simply spectacular offering a unique 41x20 in-ground pool that's entirely surrounded by gorgeous stamped concrete. The pool liner was replaced in 2017, a new safety cover was purchased in 2022, and the fabulous pool was converted to salt water just three years ago too (no trips to buy chlorine). This stylish home has many updates including a 2013 kitchen update with neutral granite and peninsula seating along with a newer refrigerator (2020) and dishwasher (2021). All the double hung windows with grids were replaced in 2008 and the front of home's bay window was replaced just two years ago. The roof is 13 years old, the gas furnace is only 10 years old, the washer and dryer are 2 years old, and the fully remodeled first floor bathroom was completed in 2019. Upstairs you'll find three nice-sized carpeted bedrooms including the main bedroom with a California closet system. The location is incredible -- a peaceful well-kept neighborhood yet minutes to everything. This one...is the one! You're going to love it....
Contact an agent
Home facts
- Year built:1985
- Listing ID #:202525574
- Added:48 day(s) ago
- Updated:October 30, 2025 at 07:27 AM
Rooms and interior
- Bedrooms:3
- Total bathrooms:2
- Full bathrooms:1
- Half bathrooms:1
- Living area:1,970 sq. ft.
Heating and cooling
- Cooling:Central Air
- Heating:Natural Gas
Structure and exterior
- Roof:Asphalt, Shingle
- Year built:1985
- Building area:1,970 sq. ft.
- Lot area:0.31 Acres
Schools
- High school:Colonie Central HS
- Elementary school:Saddlewood ES
Utilities
- Water:Public
- Sewer:Public Sewer
Finances and disclosures
- Price:$470,000
- Price per sq. ft.:$238.58
- Tax amount:$6,610
New listings near 13 Willoughby Drive
- New
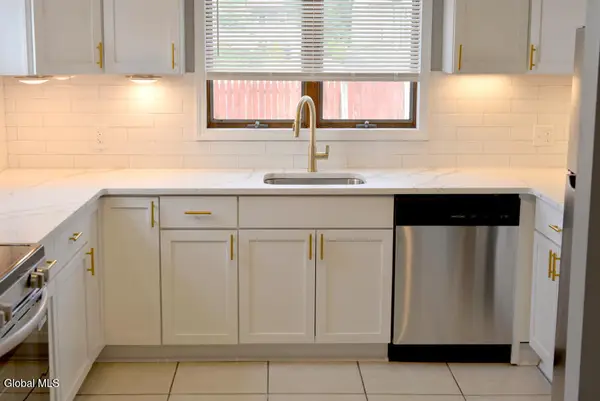 $290,000Active4 beds 2 baths1,600 sq. ft.
$290,000Active4 beds 2 baths1,600 sq. ft.14 Orford Street, Colonie, NY 12205
MLS# 202528617Listed by: B & L PROPERTY GROUP LLC - New
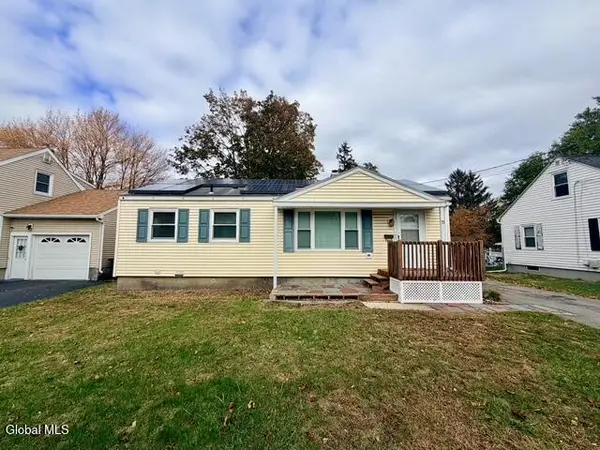 $279,900Active3 beds 2 baths1,000 sq. ft.
$279,900Active3 beds 2 baths1,000 sq. ft.75 Ahl Avenue, Colonie, NY 12205
MLS# 202528572Listed by: KW PLATFORM - New
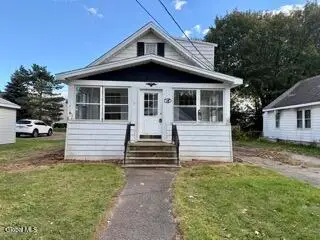 $159,950Active3 beds 1 baths1,127 sq. ft.
$159,950Active3 beds 1 baths1,127 sq. ft.5 Lockrow Boulevard, Colonie, NY 12205
MLS# 202528403Listed by: DARBY REAL ESTATE OF NEW YORK INC - New
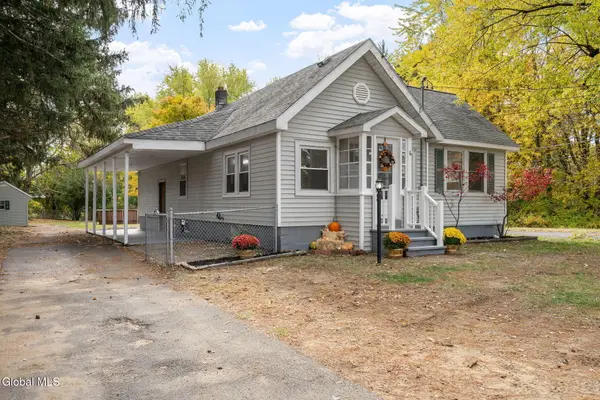 $349,900Active3 beds 2 baths1,160 sq. ft.
$349,900Active3 beds 2 baths1,160 sq. ft.158 Lincoln Avenue, Colonie, NY 12205
MLS# 202528416Listed by: CRYSTAL COLEMAN REALTY LLC 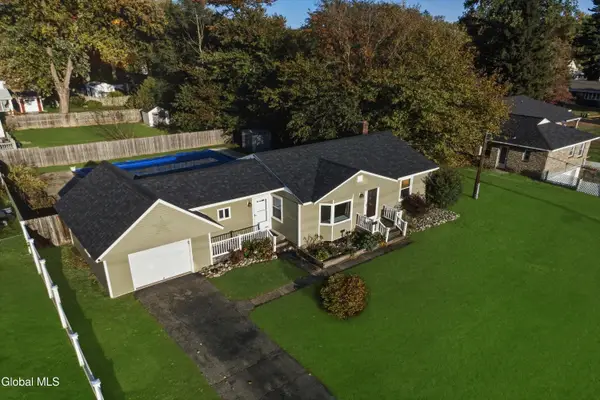 $250,000Pending3 beds 1 baths976 sq. ft.
$250,000Pending3 beds 1 baths976 sq. ft.1 Winston Place, Colonie, NY 12205
MLS# 202528412Listed by: KW PLATFORM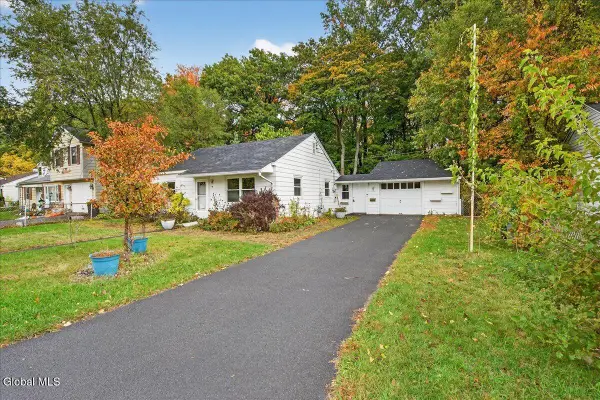 $210,000Pending2 beds 1 baths1,013 sq. ft.
$210,000Pending2 beds 1 baths1,013 sq. ft.9 Vics Court, Colonie, NY 12205
MLS# 202528354Listed by: DIBLASI REAL ESTATE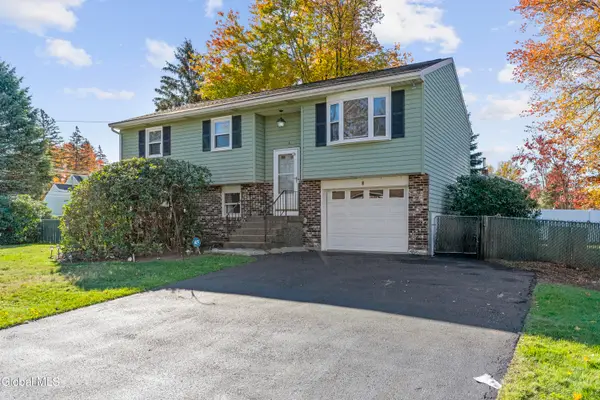 $329,900Pending3 beds 2 baths1,028 sq. ft.
$329,900Pending3 beds 2 baths1,028 sq. ft.2 Maple Drive, Colonie, NY 12205
MLS# 202528335Listed by: GABLER REALTY, LLC- Open Sat, 1:30 to 3:30pmNew
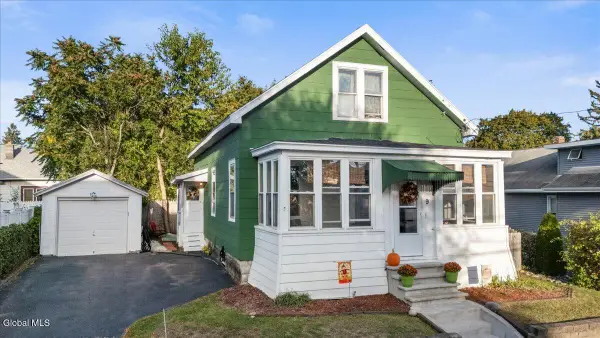 $270,000Active3 beds 2 baths1,209 sq. ft.
$270,000Active3 beds 2 baths1,209 sq. ft.9 Corthell Street, Colonie, NY 12205
MLS# 202528303Listed by: KW PLATFORM 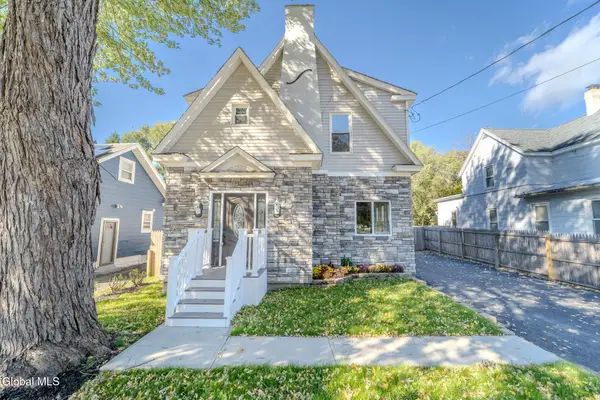 $349,900Pending3 beds 2 baths1,958 sq. ft.
$349,900Pending3 beds 2 baths1,958 sq. ft.28 Everett Road, Colonie, NY 12205
MLS# 202528287Listed by: HOWARD HANNA CAPITAL INC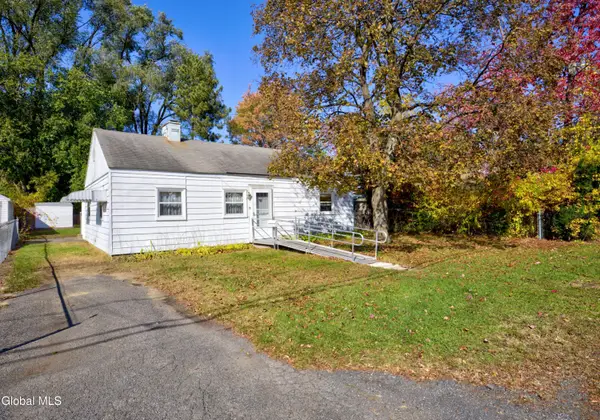 $199,900Pending3 beds 1 baths864 sq. ft.
$199,900Pending3 beds 1 baths864 sq. ft.13 Hawley Avenue, Colonie, NY 12205
MLS# 202528293Listed by: KW PLATFORM
