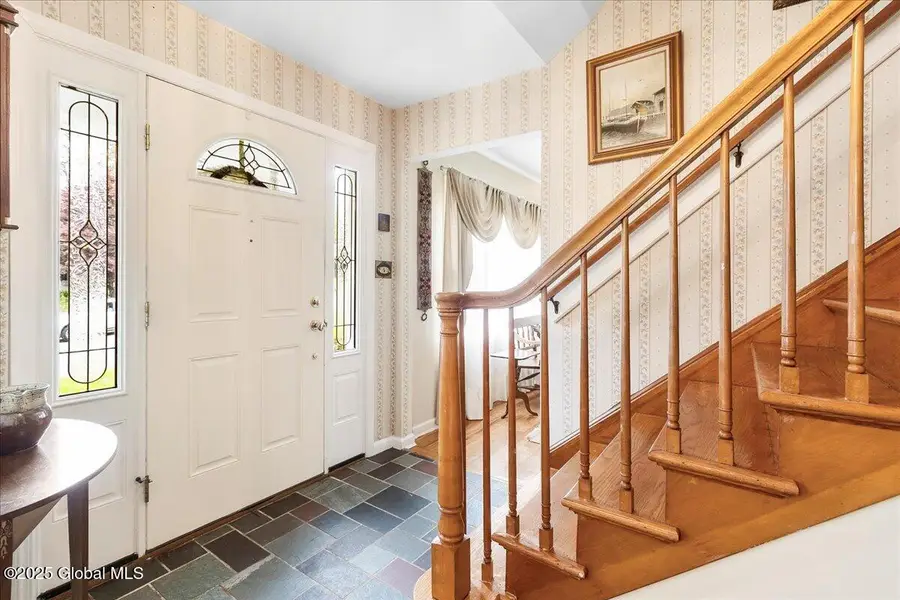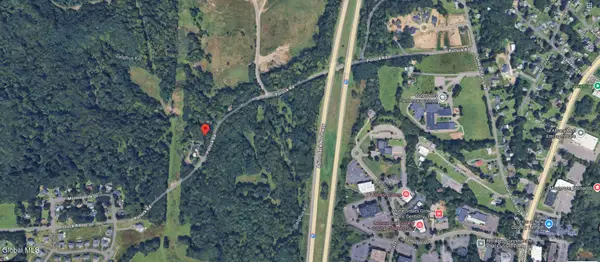42 Pheasant Ridge Drive, Colonie, NY 12211
Local realty services provided by:HUNT Real Estate ERA



42 Pheasant Ridge Drive,Colonie, NY 12211
$450,000
- 4 Beds
- 3 Baths
- 1,941 sq. ft.
- Single family
- Pending
Listed by:donald smith
Office:kw platform
MLS#:202518848
Source:Global MLS
Price summary
- Price:$450,000
- Price per sq. ft.:$231.84
About this home
Gracious Colonial style home in desirable Loudonville neighborhood. From the curb this home has presence and grace, yet the interior is warm and inviting. Living Room with large windows and fireplace. There is a formal dining room, in addition to the eat-in space in the beautifully updated custom kitchen (made by Amish) with granite counters. Spacious pantry. First floor study with warm real-wood paneling, could also be used as 4th bedroom as it has a closet. Primary suite with updated en-suite bath, and two additional nice size bedrooms with main bath all on the second level. Basement has a retro rec-room - it's kind of cool! Many newer windows, wood floors throughout, oversized deck at rear of house (only a few years old). Most convenient location - quiet neighborhood, yet near it all!
Contact an agent
Home facts
- Year built:1966
- Listing Id #:202518848
- Added:70 day(s) ago
- Updated:August 13, 2025 at 07:30 AM
Rooms and interior
- Bedrooms:4
- Total bathrooms:3
- Full bathrooms:2
- Half bathrooms:1
- Living area:1,941 sq. ft.
Heating and cooling
- Cooling:Central Air
- Heating:Forced Air, Natural Gas
Structure and exterior
- Roof:Asphalt, Shingle
- Year built:1966
- Building area:1,941 sq. ft.
- Lot area:0.34 Acres
Schools
- High school:Colonie Central HS
Utilities
- Water:Public
- Sewer:Public Sewer
Finances and disclosures
- Price:$450,000
- Price per sq. ft.:$231.84
- Tax amount:$7,066
New listings near 42 Pheasant Ridge Drive
- New
 $80,000Active1 Acres
$80,000Active1 Acres98 Pollock Road, Colonie, NY 12110
MLS# 202523857Listed by: HERITAGE HILL REALTY - Open Sun, 1 to 3pmNew
 $669,800Active3 beds 2 baths2,148 sq. ft.
$669,800Active3 beds 2 baths2,148 sq. ft.70 Sutherland Drive, Colonie, NY 12189
MLS# 202523842Listed by: GUCCIARDO REAL ESTATE LLC - Open Sat, 11am to 1pmNew
 $775,000Active4 beds 3 baths2,700 sq. ft.
$775,000Active4 beds 3 baths2,700 sq. ft.40 Waterford Avenue East, Colonie, NY 12110
MLS# 202523838Listed by: REALTY ONE GROUP KEY - Open Sun, 12 to 2pmNew
 $435,000Active3 beds 3 baths2,090 sq. ft.
$435,000Active3 beds 3 baths2,090 sq. ft.10 Old Pine Avenue, Colonie, NY 12205
MLS# 202523820Listed by: KW PLATFORM - New
 $279,900Active3 beds 1 baths1,293 sq. ft.
$279,900Active3 beds 1 baths1,293 sq. ft.8 David Road, Colonie, NY 12110
MLS# 202523808Listed by: HOWARD HANNA CAPITAL INC - New
 $559,000Active3 beds 2 baths1,531 sq. ft.
$559,000Active3 beds 2 baths1,531 sq. ft.20 Hillard Lane, Colonie, NY 12110
MLS# 202523782Listed by: HOWARD HANNA CAPITAL INC - New
 $449,900Active3 beds 2 baths1,924 sq. ft.
$449,900Active3 beds 2 baths1,924 sq. ft.277 Lisha Kill Road, Colonie, NY 12309
MLS# 202523731Listed by: KW PLATFORM - New
 $449,000Active5 beds 2 baths2,245 sq. ft.
$449,000Active5 beds 2 baths2,245 sq. ft.19 Lynn Drive, Colonie, NY 12205
MLS# 202523743Listed by: KW PLATFORM - Open Sun, 11am to 1pmNew
 $279,000Active3 beds 2 baths1,242 sq. ft.
$279,000Active3 beds 2 baths1,242 sq. ft.4146 Albany Street, Colonie, NY 12205
MLS# 202523738Listed by: MIUCCIO REAL ESTATE GROUP - Open Sat, 12 to 2pmNew
 $398,000Active4 beds 2 baths1,687 sq. ft.
$398,000Active4 beds 2 baths1,687 sq. ft.24 Lanci Lane, Colonie, NY 12205
MLS# 202523725Listed by: REALTY ONE GROUP KEY
