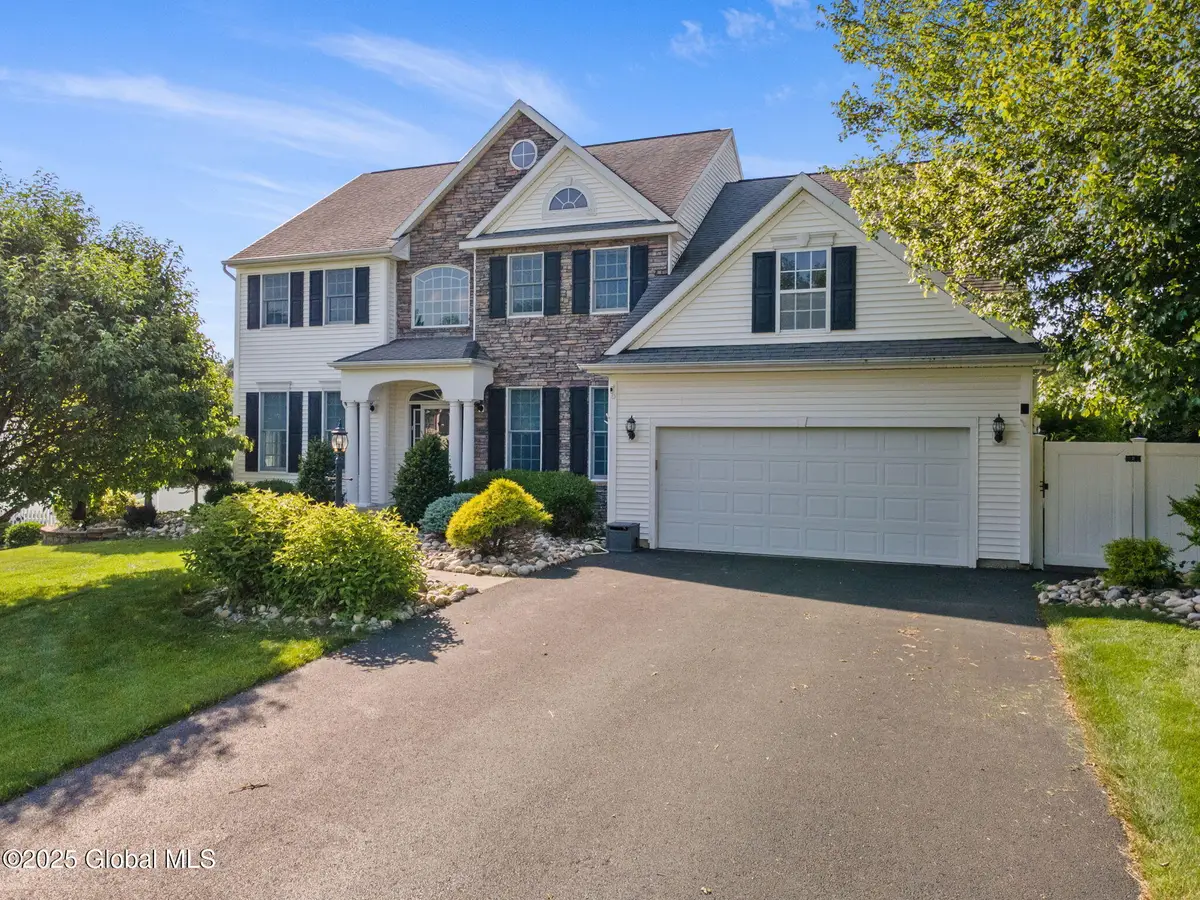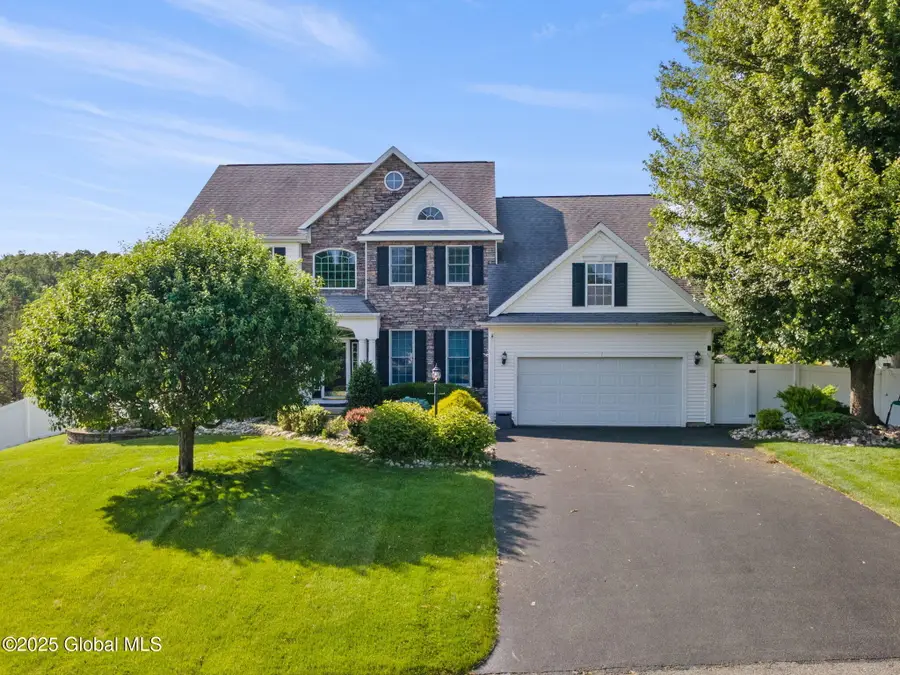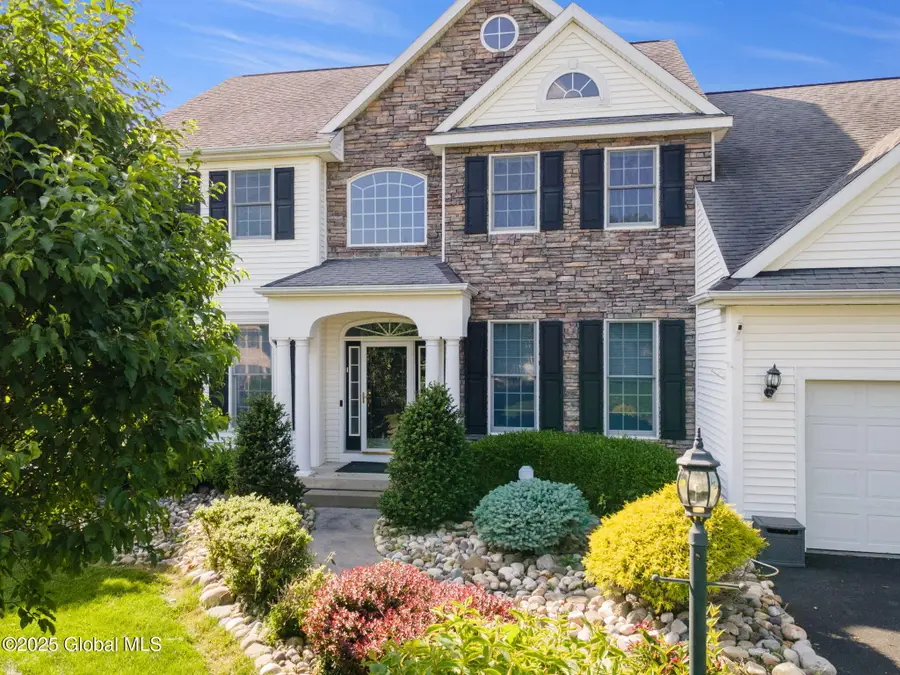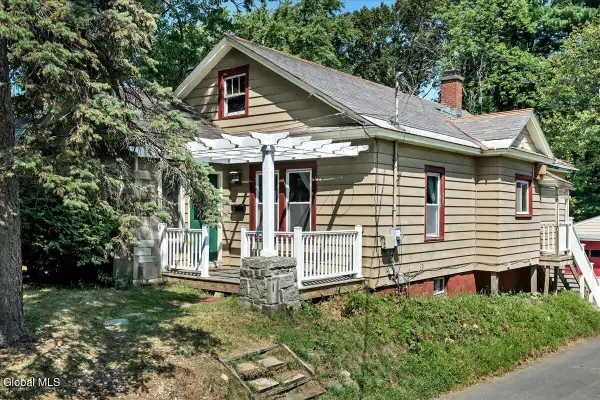46 Dutch Meadows Drive, Colonie, NY 12047
Local realty services provided by:HUNT Real Estate ERA



46 Dutch Meadows Drive,Colonie, NY 12047
$785,000
- 4 Beds
- 4 Baths
- 2,998 sq. ft.
- Single family
- Active
Listed by:kellie a kieley
Office:kellie kieley realty llc.
MLS#:202520331
Source:Global MLS
Price summary
- Price:$785,000
- Price per sq. ft.:$261.84
About this home
Welcome to this light-filled colonial with an open floor plan in the sought-after Dutch Meadows community that offers nearly 4,000 sq. ft of living space with 4 bedrooms and 3.5 Baths. The kitchen features quality cabinetry, newer SS appliances and opens to a stunning two-story great room with gas fireplace, The 1st floor also offers a formal dining room, living room, spacious office, laundry, half bath, two-story foyer, and gorgeous hardwood floors. Upstairs includes a generous primary suite with walk-in closet and en suite bath, plus 3 additional bedrooms and a full bath. The finished basement has 9' ceilings and a full bath. Enjoy the fenced backyard with heated saltwater pool, new cover, patio, and new vinyl fencing. Newer furnace, central air, Smart home and whole-house generator.
Contact an agent
Home facts
- Year built:2001
- Listing Id #:202520331
- Added:50 day(s) ago
- Updated:August 13, 2025 at 02:26 PM
Rooms and interior
- Bedrooms:4
- Total bathrooms:4
- Full bathrooms:3
- Half bathrooms:1
- Living area:2,998 sq. ft.
Heating and cooling
- Cooling:Central Air
- Heating:Forced Air, Natural Gas
Structure and exterior
- Roof:Asphalt
- Year built:2001
- Building area:2,998 sq. ft.
- Lot area:0.4 Acres
Schools
- High school:Shaker HS
- Elementary school:Boght Hills ES
Utilities
- Water:Public
- Sewer:Public Sewer
Finances and disclosures
- Price:$785,000
- Price per sq. ft.:$261.84
- Tax amount:$13,482
New listings near 46 Dutch Meadows Drive
- Open Sun, 1 to 3pmNew
 $669,800Active3 beds 2 baths2,148 sq. ft.
$669,800Active3 beds 2 baths2,148 sq. ft.70 Sutherland Drive, Colonie, NY 12189
MLS# 202523842Listed by: GUCCIARDO REAL ESTATE LLC - Open Sat, 11am to 1pmNew
 $775,000Active4 beds 3 baths2,700 sq. ft.
$775,000Active4 beds 3 baths2,700 sq. ft.40 Waterford Avenue East, Colonie, NY 12110
MLS# 202523838Listed by: REALTY ONE GROUP KEY - Open Sun, 12 to 2pmNew
 $435,000Active3 beds 3 baths2,090 sq. ft.
$435,000Active3 beds 3 baths2,090 sq. ft.10 Old Pine Avenue, Colonie, NY 12205
MLS# 202523820Listed by: KW PLATFORM - New
 $279,900Active3 beds 1 baths1,293 sq. ft.
$279,900Active3 beds 1 baths1,293 sq. ft.8 David Road, Colonie, NY 12110
MLS# 202523808Listed by: HOWARD HANNA CAPITAL INC - New
 $559,000Active3 beds 2 baths1,531 sq. ft.
$559,000Active3 beds 2 baths1,531 sq. ft.20 Hillard Lane, Colonie, NY 12110
MLS# 202523782Listed by: HOWARD HANNA CAPITAL INC - New
 $449,900Active3 beds 2 baths1,924 sq. ft.
$449,900Active3 beds 2 baths1,924 sq. ft.277 Lisha Kill Road, Colonie, NY 12309
MLS# 202523731Listed by: KW PLATFORM - New
 $449,000Active5 beds 2 baths2,245 sq. ft.
$449,000Active5 beds 2 baths2,245 sq. ft.19 Lynn Drive, Colonie, NY 12205
MLS# 202523743Listed by: KW PLATFORM - Open Sun, 11am to 1pmNew
 $279,000Active3 beds 2 baths1,242 sq. ft.
$279,000Active3 beds 2 baths1,242 sq. ft.4146 Albany Street, Colonie, NY 12205
MLS# 202523738Listed by: MIUCCIO REAL ESTATE GROUP - Open Sat, 12 to 2pmNew
 $398,000Active4 beds 2 baths1,687 sq. ft.
$398,000Active4 beds 2 baths1,687 sq. ft.24 Lanci Lane, Colonie, NY 12205
MLS# 202523725Listed by: REALTY ONE GROUP KEY - Open Sat, 12 to 2pmNew
 $349,000Active3 beds 2 baths1,394 sq. ft.
$349,000Active3 beds 2 baths1,394 sq. ft.549 Watervliet Shaker Road, Colonie, NY 12110
MLS# 202523695Listed by: MCDONALD REAL ESTATE COMP LLC
