6608 Scenery Place, Conesus, NY 14435
Local realty services provided by:HUNT Real Estate ERA
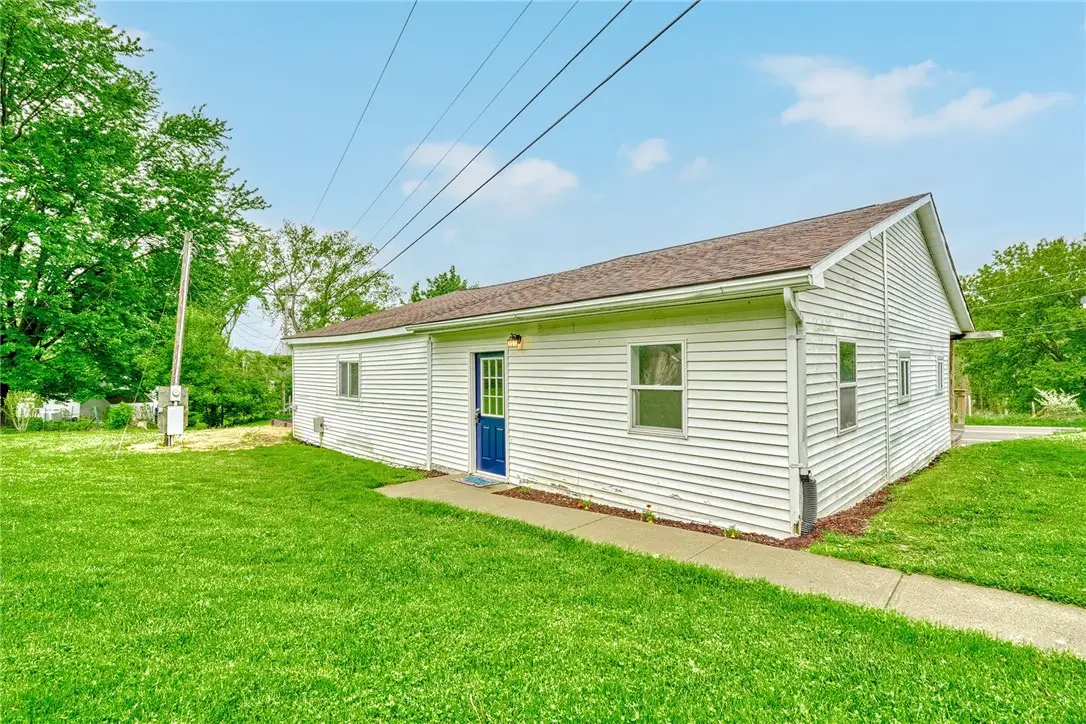
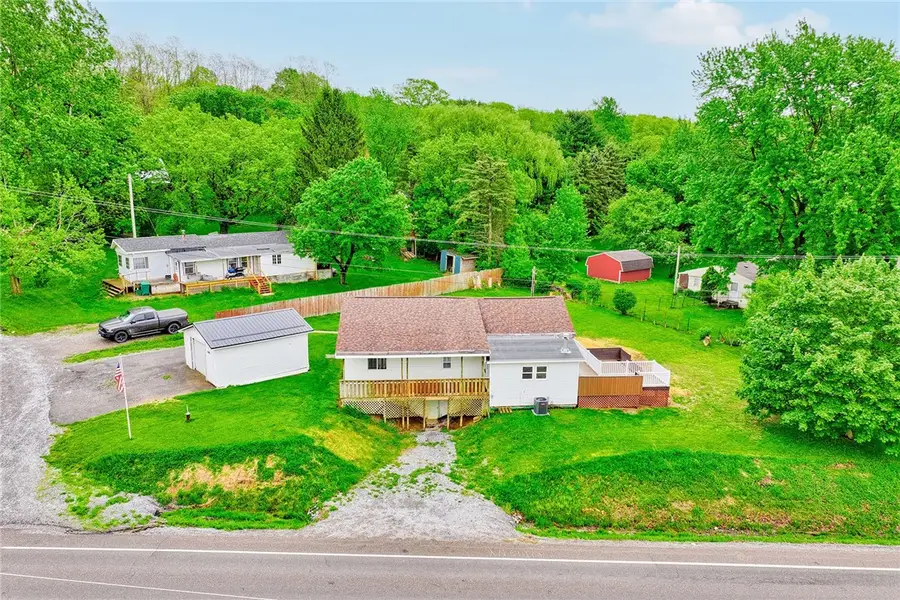
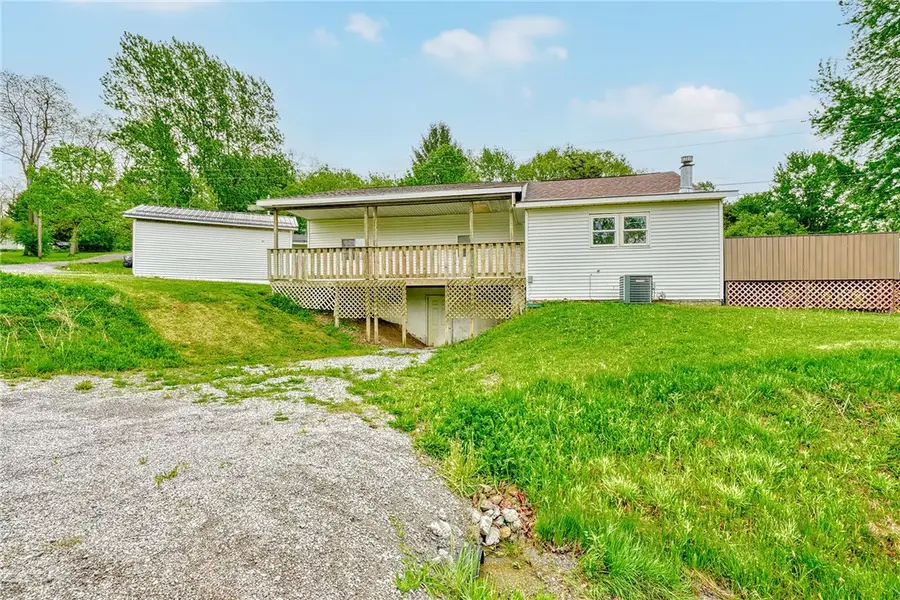
6608 Scenery Place,Conesus, NY 14435
$149,900
- 3 Beds
- 2 Baths
- 1,628 sq. ft.
- Single family
- Pending
Listed by:robert a. schreiber
Office:re/max realty group
MLS#:R1609240
Source:NY_GENRIS
Price summary
- Price:$149,900
- Price per sq. ft.:$92.08
About this home
SURPRISE INSIDE! SO MUCH NEW! GORGEOUS MAPLE KITCHEN W/STAINLESS APPLIANCES *FORMAL DINING W/HARDWOODS & BEAUTIFUL WOOD CEILING * EXTRA-LARGE LIVING ROOM W/PELLET STOVE & PLUSH CARPETING *1ST FLOOR LAUNDRY/PANTRY *SPACIOUS PRIMARY BEDROOM *BRAND NEW BATH W/OVERSIZED SHOWER ENCLOSURE * BEDROOM #2 W/PLUSH CARPETING *MODERN 2ND BATH W/TUB-SHOWER COMBO *OFFICE/DEN/BEDROOM #3 * LARGE MUDROOM/REAR ENTRANCE * AMAZING NEW TREX L-SHAPED DECK W/VINYL RAILINGS - OVERLOOKS AREA PREPPED FOR RECTANGULAR SWIMMING POOL . . OR PATIO * COUNTRY SIZE COVERED FRONT PORCH *20 X 30 WALKOUT BASEMENT W/EPOXY PAINTED FLOOR *2024 IMPROVEMENTS INCLUDE OFFICE CONVERTED TO 2ND FULL BATH, CARPETING, FURNACE, CENTRAL AIR, WATER HEATER, TEAR-OFF ROOF, LIGHTS & ELECTRICAL UPGRADES, NEW CULLIGAN WELL WATER COMPONENTS * ONE CAR GARAGE/POLE BARN WITH METAL ROOF. . . ALL ON COUNTRY SIZE .79 ACRE LOT! ORIGINAL STRUCTURE IS A 920 SF MANUFACTURED HOME (1969) RENOVATED AND ADDITION ADDED WITH WALKOUT BASEMENT IN 1998-2000 INCREASING LIVING SPACE TO 1,628 SQ.FT. MEASURED BY LISTING AGENT . . . . NOON - PLEASE ALLOW 24 HRS FOR SELLERS TO RESPOND . . WATCH THE VIDEO!!!!
Contact an agent
Home facts
- Year built:1969
- Listing Id #:R1609240
- Added:85 day(s) ago
- Updated:August 18, 2025 at 07:47 AM
Rooms and interior
- Bedrooms:3
- Total bathrooms:2
- Full bathrooms:2
- Living area:1,628 sq. ft.
Heating and cooling
- Cooling:Central Air
- Heating:Forced Air, Propane
Structure and exterior
- Roof:Asphalt, Metal, Shingle
- Year built:1969
- Building area:1,628 sq. ft.
- Lot area:0.8 Acres
Schools
- High school:Livonia Senior High
- Middle school:Livonia Junior High
- Elementary school:Livonia Primary
Utilities
- Water:Well
- Sewer:Septic Tank
Finances and disclosures
- Price:$149,900
- Price per sq. ft.:$92.08
- Tax amount:$1,654
New listings near 6608 Scenery Place
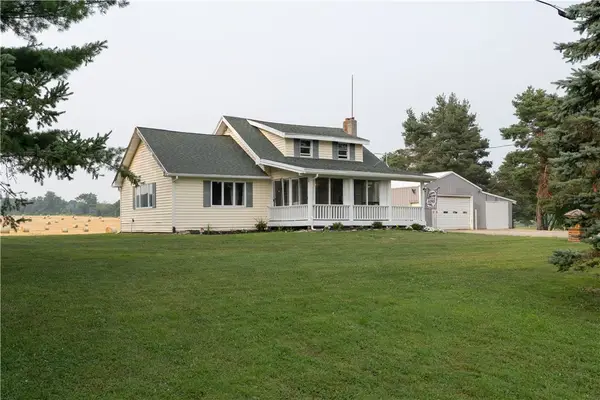 $189,999Pending3 beds 2 baths1,344 sq. ft.
$189,999Pending3 beds 2 baths1,344 sq. ft.6447 Conesus Sparta Tl Road, Conesus, NY 14435
MLS# R1628147Listed by: EMPIRE REALTY GROUP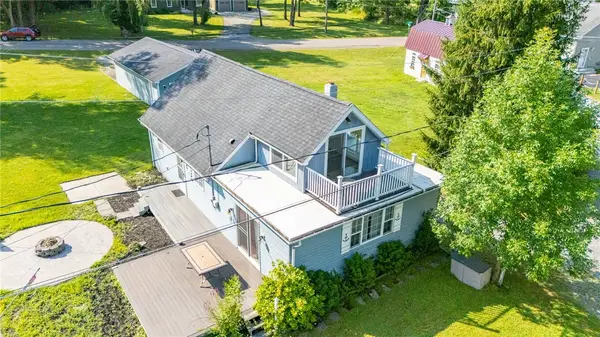 $289,900Active4 beds 2 baths1,536 sq. ft.
$289,900Active4 beds 2 baths1,536 sq. ft.5799 Joy Road, Conesus, NY 14435
MLS# R1627729Listed by: RICH REALTY $160,000Active6.07 Acres
$160,000Active6.07 AcresE Lake Road, Conesus, NY 14435
MLS# R1626557Listed by: HOWARD HANNA $159,750Pending3 beds 2 baths1,812 sq. ft.
$159,750Pending3 beds 2 baths1,812 sq. ft.7244 Stagecoach Road, Conesus, NY 14435
MLS# R1623782Listed by: EMPIRE REALTY GROUP $32,000Active6 Acres
$32,000Active6 Acres7080 Conesus Springwater Road, Conesus, NY 14435
MLS# R1619050Listed by: EMPIRE REALTY GROUP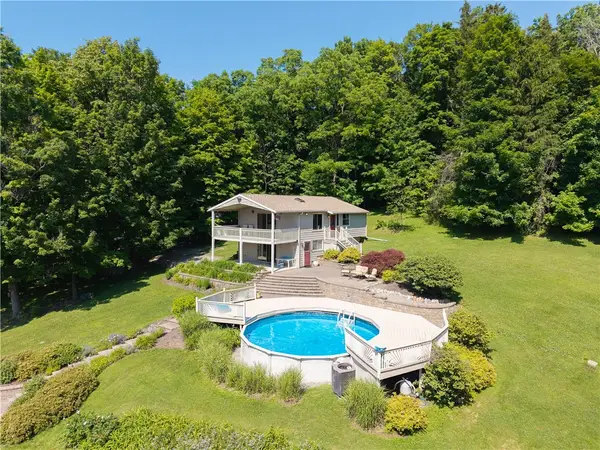 $514,900Active3 beds 2 baths1,518 sq. ft.
$514,900Active3 beds 2 baths1,518 sq. ft.5343 Cedarwood Lane, Conesus, NY 14435
MLS# R1619068Listed by: EMPIRE REALTY GROUP $268,900Active2 beds 1 baths1,632 sq. ft.
$268,900Active2 beds 1 baths1,632 sq. ft.6731 Stagecoach Road, Conesus, NY 14435
MLS# R1618206Listed by: HOWARD HANNA $799,900Pending4 beds 3 baths1,976 sq. ft.
$799,900Pending4 beds 3 baths1,976 sq. ft.5346 East Lake Road, Conesus, NY 14435
MLS# R1618043Listed by: RE/MAX PLUS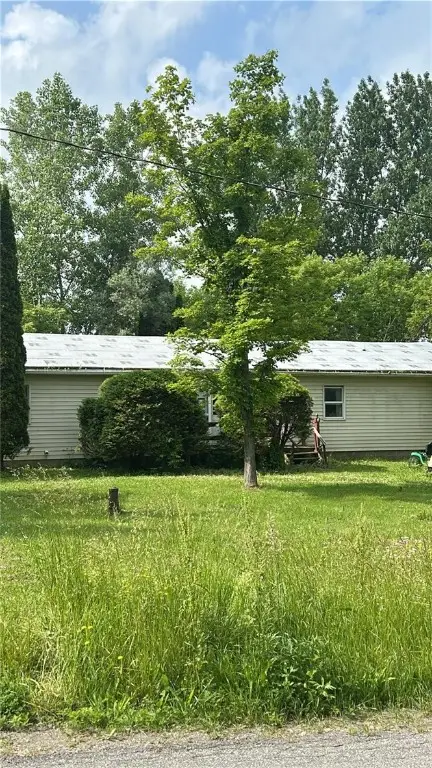 $49,500Pending3 beds 2 baths1,560 sq. ft.
$49,500Pending3 beds 2 baths1,560 sq. ft.6380 Conesus Sparta Tl Road, Conesus, NY 14435
MLS# R1616540Listed by: MJJ REALTY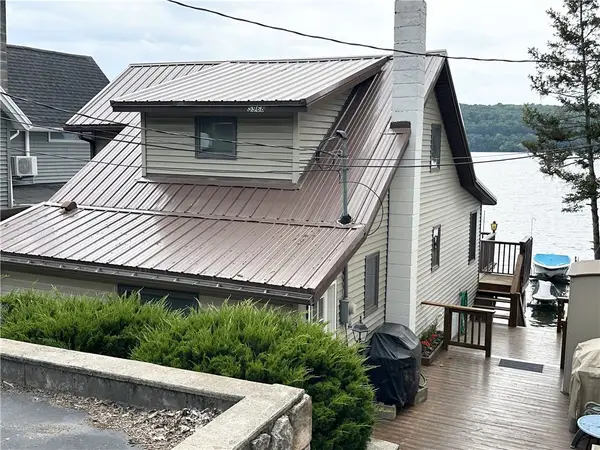 $469,900Pending3 beds 2 baths1,383 sq. ft.
$469,900Pending3 beds 2 baths1,383 sq. ft.5968 E Lake Rd, Conesus, NY 14435
MLS# R1616210Listed by: RE/MAX PLUS
