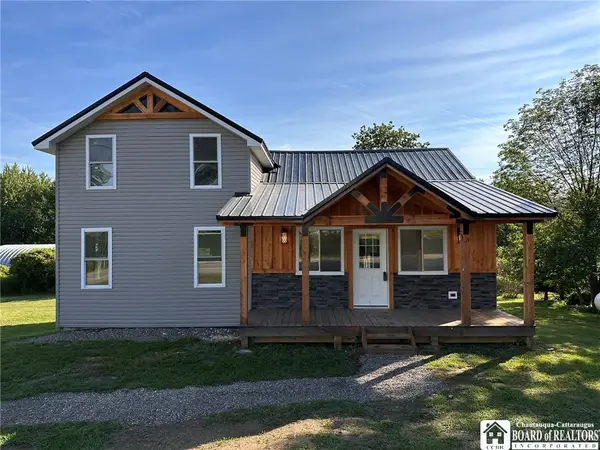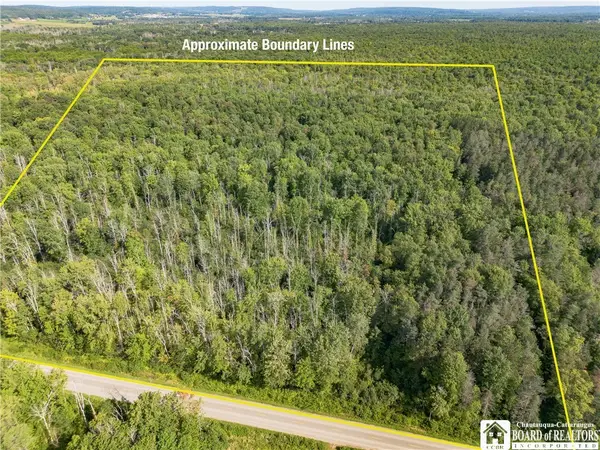5152 John Darling Road, Conewango Valley, NY 14726
Local realty services provided by:ERA Team VP Real Estate
Listed by:julia mcmahon
Office:real estate advantage
MLS#:R1615516
Source:NY_GENRIS
Price summary
- Price:$423,900
- Price per sq. ft.:$155.39
About this home
5152 John Darling Road – a peaceful retreat where craftsmanship, comfort, and nature come together beautifully.
Set on nearly 19 serene acres with spring-fed ponds, this exceptional property offers an inviting blend of rustic charm and thoughtful design. From the moment you arrive, you’ll be drawn in by the tranquil grounds and meticulous attention to detail that define every inch of this one-of-a-kind home.
Inside, you’ll find timeless touches like ¾" tongue-and-groove Schoolhouse-width White Oak flooring and custom Amish woodworking throughout—including hand-built Red Oak bar cabinetry and solid wood kitchen cabinets. The spa room, elevated on sturdy Larchwood beams, offers a private sanctuary with a floor made of 2” Larchwood planks—ideal for soaking in the views and unwinding in comfort.
The former garage has been transformed into a stunning Great Room, complete with architectural-grade Pella windows, spray foam insulation, and collar-tied trusses built for durability. The kitchen is a chef’s dream, featuring solid Red Oak countertops, a copper sink, and a versatile ceramic-top range with convection and pizza oven functions.
Efficiency and quality were clearly top of mind, with electrical systems installed by union electricians, dual 200-amp service panels, and smart energy-saving designs including built-in-grade rooms for thermal efficiency. The Master Bath boasts a steam-capable shower and a truly unique sink carved from ancient Moroccan lakebed stone resting on Ubatuba granite.
Outdoor living is just as impressive. Enjoy the views from multiple private decks, a cantilevered pond deck crafted from massive Larchwood posts, and a charming picnic cabin and barn—both rewired to exceed code. The spring-fed ponds and thoughtful landscaping create an unmatched sense of peace and privacy.
This is more than just a home—it’s a handcrafted haven with incredible potential. Properties like this are rare, offering more than charm and character—it’s a possible income-generating opportunity.
Whether you envision a high-demand bed & breakfast or a sought-after Airbnb-style weekly rental, this property is perfectly suited to become a money-making retreat.
Contact an agent
Home facts
- Year built:1974
- Listing ID #:R1615516
- Added:95 day(s) ago
- Updated:September 07, 2025 at 02:42 PM
Rooms and interior
- Bedrooms:3
- Total bathrooms:3
- Full bathrooms:2
- Half bathrooms:1
- Living area:2,728 sq. ft.
Heating and cooling
- Cooling:Zoned
- Heating:Baseboard, Electric, Zoned
Structure and exterior
- Roof:Asphalt
- Year built:1974
- Building area:2,728 sq. ft.
- Lot area:18.9 Acres
Utilities
- Water:Spring
- Sewer:Septic Tank
Finances and disclosures
- Price:$423,900
- Price per sq. ft.:$155.39
- Tax amount:$6,000
New listings near 5152 John Darling Road
 $199,900Active3 beds 1 baths1,248 sq. ft.
$199,900Active3 beds 1 baths1,248 sq. ft.5622 Route 83, Conewango Valley, NY 14726
MLS# R1633631Listed by: LAKE HOMES REALTY $34,900Pending2 beds 2 baths1,292 sq. ft.
$34,900Pending2 beds 2 baths1,292 sq. ft.483 Route 62, Conewango Valley, NY 14726
MLS# R1630734Listed by: REAL ESTATE ADVANTAGE $164,900Active50.35 Acres
$164,900Active50.35 Acres12924 Cherry Creek Hill Road, Conewango Valley, NY 14726
MLS# R1586199Listed by: CENTURY 21 TURNER BROKERS
