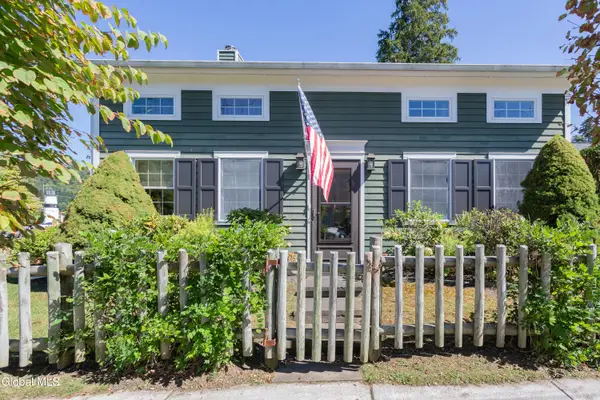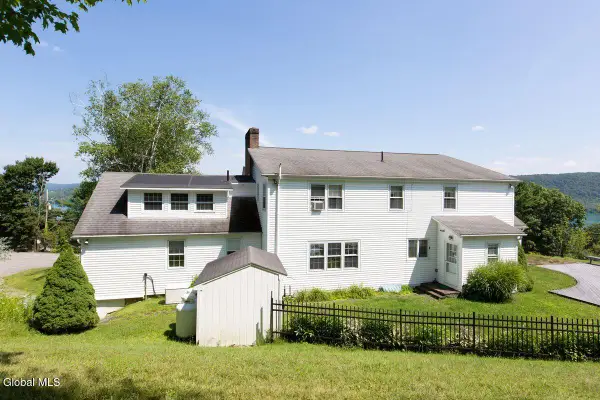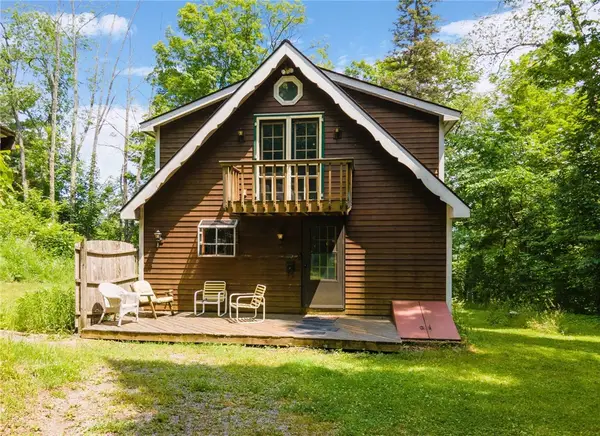236 Wellington Lane, Cooperstown, NY 13326
Local realty services provided by:ERA Team VP Real Estate
236 Wellington Lane,Cooperstown, NY 13326
$2,500,000
- 5 Beds
- 4 Baths
- 2,348 sq. ft.
- Single family
- Pending
Listed by:michele m. barry
Office:lake lady property management, llc.
MLS#:R1593125
Source:NY_GENRIS
Price summary
- Price:$2,500,000
- Price per sq. ft.:$1,064.74
About this home
This extraordinary Otsego Lake property offers 2 YEAR ROUND HOMES ~
A 4 bdrm/3.5 bath main house, and a coveted BOATHOUSE with stunning living space. In addition, there is a 3-story heated barn ~ which could easily be converted into a third dwelling unit, 10.58 acres on two lots, 500’ of direct lakefront, with views clear to the south end of the lake, all in an Adirondack park-like setting, on one of the pretties parts of Otsego Lake. The acreage backs up to Glimmerglass State Park where you can hike, bike, and recreate, right from your door.
There is much to see and experience at this magical place. A little TLC will bring this classic property back to its former glory. It is truly a rare opportunity to purchase a legacy property on Otsego Lake.
Elk and deer horn chandeliers to not convey.
For additional drone footage of the Boathouse, click the following link.
https://www.youtube.com/watch?v=4UbDV718I8Y
Contact an agent
Home facts
- Year built:1973
- Listing ID #:R1593125
- Added:193 day(s) ago
- Updated:September 07, 2025 at 07:20 AM
Rooms and interior
- Bedrooms:5
- Total bathrooms:4
- Full bathrooms:3
- Half bathrooms:1
- Living area:2,348 sq. ft.
Heating and cooling
- Heating:Baseboard, Electric, Forced Air, Propane, Wall Furnace
Structure and exterior
- Roof:Asphalt, Shingle
- Year built:1973
- Building area:2,348 sq. ft.
- Lot area:10.58 Acres
Schools
- High school:Cherry Valley-Springfield Central
Utilities
- Water:Well
- Sewer:Septic Tank
Finances and disclosures
- Price:$2,500,000
- Price per sq. ft.:$1,064.74
- Tax amount:$26,633
New listings near 236 Wellington Lane
- New
 $489,900Active3 beds 2 baths2,073 sq. ft.
$489,900Active3 beds 2 baths2,073 sq. ft.2054 County Road 31, Cooperstown, NY 13326
MLS# R1639310Listed by: FOUR SEASONS SOTHEBY'S INTERNATIONAL REALTY  $299,900Active3 beds 1 baths1,913 sq. ft.
$299,900Active3 beds 1 baths1,913 sq. ft.3167 County Highway 33, Cooperstown, NY 13326
MLS# R1635245Listed by: KELLER WILLIAMS UPSTATE NY PROPERTIES $849,000Active3 beds 2 baths1,951 sq. ft.
$849,000Active3 beds 2 baths1,951 sq. ft.5 Pioneer Street, Cooperstown, NY 13326
MLS# 202524933Listed by: KELLER WILLIAMS UPSTATE NY PROPERTIES $549,000Active4 beds 4 baths3,396 sq. ft.
$549,000Active4 beds 4 baths3,396 sq. ft.558 Greenough Road, Cooperstown, NY 13326
MLS# R1631483Listed by: CEDAR RIDGE REALTY $779,000Active3 beds 5 baths3,778 sq. ft.
$779,000Active3 beds 5 baths3,778 sq. ft.165 Browdy Mountain Road, Cooperstown, NY 13326
MLS# 202523690Listed by: FOUR SEASONS SOTHEBY'S INTERNATIONAL REALTY $589,000Active4 beds 3 baths1,668 sq. ft.
$589,000Active4 beds 3 baths1,668 sq. ft.110-114 Pine Ridge Road, Cooperstown, NY 13326
MLS# R1627203Listed by: KELLER WILLIAMS UPSTATE NY PROPERTIES $589,000Active3 beds 2 baths1,668 sq. ft.
$589,000Active3 beds 2 baths1,668 sq. ft.110 Pine Ridge Road, Cooperstown, NY 13326
MLS# R1627200Listed by: KELLER WILLIAMS UPSTATE NY PROPERTIES $599,000Active11 beds -- baths7,976 sq. ft.
$599,000Active11 beds -- baths7,976 sq. ft.4944 State Highway 28, Cooperstown, NY 13326
MLS# R1622657Listed by: CEDAR RIDGE REALTY $179,000Pending3 beds 2 baths1,410 sq. ft.
$179,000Pending3 beds 2 baths1,410 sq. ft.166 Norton Cross Road, Cooperstown, NY 13326
MLS# R1615318Listed by: KELLER WILLIAMS UPSTATE NY PROPERTIES $449,000Active4 beds 3 baths1,964 sq. ft.
$449,000Active4 beds 3 baths1,964 sq. ft.111 Haggerty Road, Cooperstown, NY 13326
MLS# R1621507Listed by: CEDAR RIDGE REALTY
