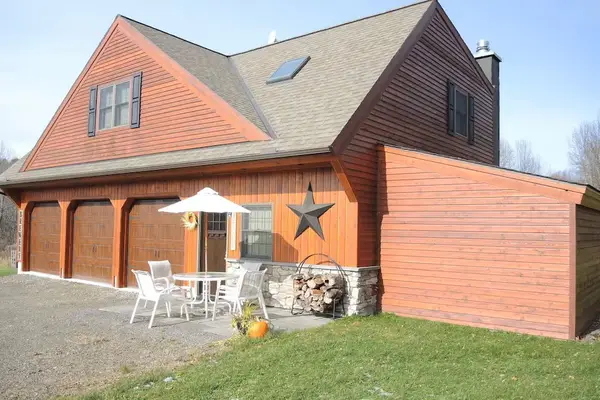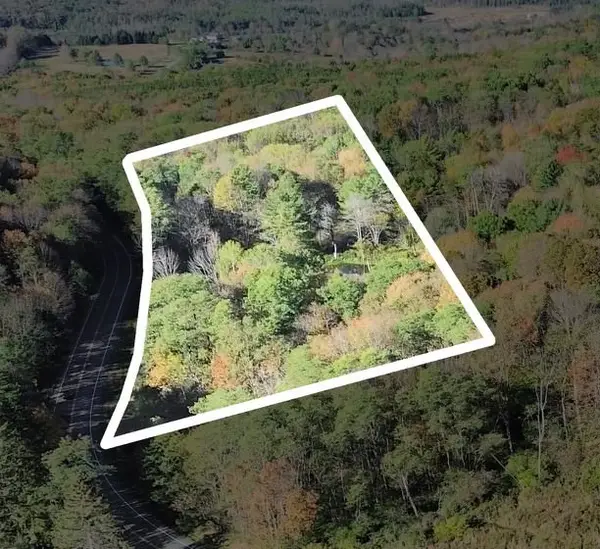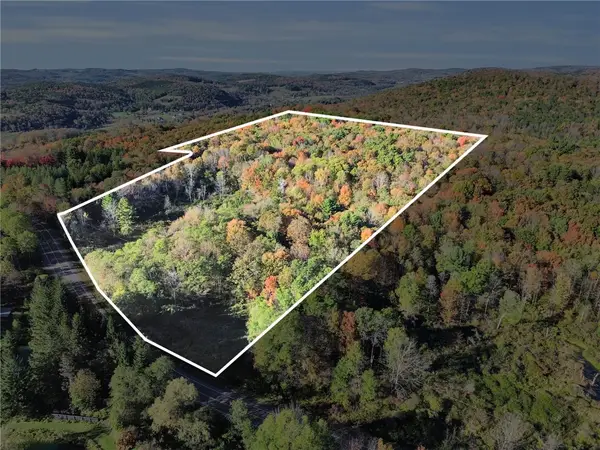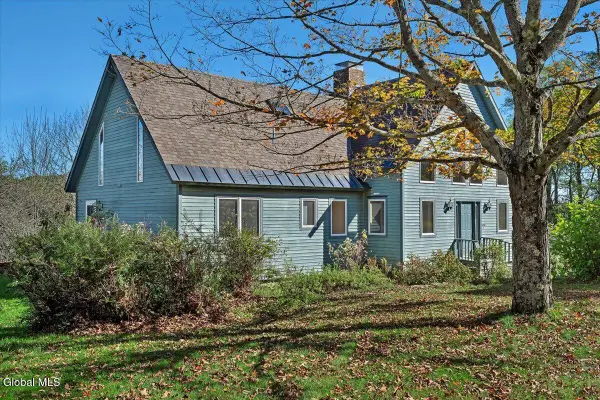7471 State Highway 80, Cooperstown, NY 13326
Local realty services provided by:ERA Team VP Real Estate
7471 State Highway 80,Cooperstown, NY 13326
$339,900
- 3 Beds
- 2 Baths
- 2,780 sq. ft.
- Single family
- Pending
Listed by: mark karten
Office: karten real estate services llc.
MLS#:R1605014
Source:NY_GENRIS
Price summary
- Price:$339,900
- Price per sq. ft.:$122.27
About this home
Welcome to your charming retreat with lake rights to Otsego Lake. Tucked in peaceful seclusion, this versatile two-story property offers comfort, charm, and room to dream. Over the years, it has served as a single-family home, Glimmerglass employee rental, market/deli, wedding venue, and commissary kitchen.
The wrap-around porch invites you to relax and enjoy the natural surroundings. The lower level is a blank canvas with a bathroom and former commercial kitchen—ideal for entertaining, a business venture, or added living space.
Upstairs offers three cozy bedrooms, a full bath, and a bright kitchen with brand-new LG washer/dryer, oven, dishwasher, and refrigerator. New flooring has just been added throughout. Pictures will be coming soon.
A large barn with a 2005 metal roof is perfect for events or storage. From the backyard amphitheater, enjoy panoramic views of Otsego Lake and Mount Wellington.
Fruit trees, garden beds, and space for animals make this a true gentleman’s farm.
Modern upgrades include a pellet stove, 1500-gallon septic, grease trap, drilled well with UV filter, Culligan water system, and Trex decking. Move-in ready!
Contact an agent
Home facts
- Year built:2001
- Listing ID #:R1605014
- Added:191 day(s) ago
- Updated:November 15, 2025 at 09:06 AM
Rooms and interior
- Bedrooms:3
- Total bathrooms:2
- Full bathrooms:2
- Living area:2,780 sq. ft.
Heating and cooling
- Cooling:Window Units
- Heating:Baseboard, Oil, Radiant, Stove, Wood
Structure and exterior
- Roof:Metal
- Year built:2001
- Building area:2,780 sq. ft.
- Lot area:2.49 Acres
Schools
- High school:Cherry Valley-Springfield Central
- Middle school:Other - See Remarks
- Elementary school:Other - See Remarks
Utilities
- Water:Well
- Sewer:Septic Tank
Finances and disclosures
- Price:$339,900
- Price per sq. ft.:$122.27
- Tax amount:$4,564
New listings near 7471 State Highway 80
 $499,900Active3 beds 3 baths1,844 sq. ft.
$499,900Active3 beds 3 baths1,844 sq. ft.24 Delaware Street, Cooperstown, NY 13326
MLS# R1648624Listed by: KELLER WILLIAMS UPSTATE NY PROPERTIES $589,000Active4 beds 3 baths2,032 sq. ft.
$589,000Active4 beds 3 baths2,032 sq. ft.26 Eagle Street, Cooperstown, NY 13326
MLS# R1645830Listed by: KELLER WILLIAMS UPSTATE NY PROPERTIES $749,000Active1 beds 2 baths1,316 sq. ft.
$749,000Active1 beds 2 baths1,316 sq. ft.173 Bowen Road, Cooperstown, NY 13326
MLS# R1646773Listed by: CEDAR RIDGE REALTY $160,000Active24.62 Acres
$160,000Active24.62 AcresCounty Highway 52, Cooperstown, NY 13326
MLS# R1644766Listed by: KELLER WILLIAMS UPSTATE NY PROPERTIES $199,900Pending33.27 Acres
$199,900Pending33.27 AcresCounty Highway 52, Cooperstown, NY 13326
MLS# R1644847Listed by: KELLER WILLIAMS UPSTATE NY PROPERTIES $975,000Active3 beds 3 baths4,031 sq. ft.
$975,000Active3 beds 3 baths4,031 sq. ft.190 Ottaway Road, Cooperstown, NY 13326
MLS# 202527870Listed by: FOUR SEASONS SOTHEBY'S INTERNATIONAL REALTY $189,000Active9.37 Acres
$189,000Active9.37 Acres0 County Highway 28, Cooperstown, NY 13326
MLS# R1640934Listed by: KELLER WILLIAMS UPSTATE NY PROPERTIES $599,000Pending3 beds 2 baths1,401 sq. ft.
$599,000Pending3 beds 2 baths1,401 sq. ft.6959 State Highway 80, Cooperstown, NY 13326
MLS# R1641750Listed by: KELLER WILLIAMS UPSTATE NY PROPERTIES $579,000Active3 beds 4 baths2,023 sq. ft.
$579,000Active3 beds 4 baths2,023 sq. ft.7629 State Highway 80, Cooperstown, NY 13326
MLS# R1641114Listed by: LAKE LADY PROPERTY MANAGEMENT, LLC $599,000Pending5 beds 3 baths1,472 sq. ft.
$599,000Pending5 beds 3 baths1,472 sq. ft.176 Lippitt Development Road, Cooperstown, NY 13326
MLS# R1641805Listed by: CEDAR RIDGE REALTY
