78 Waldorf Ridge Road, Copake, NY 12516
Local realty services provided by:ERA Insite Realty Services
78 Waldorf Ridge Road,Copake, NY 12516
$3,250,000
- 3 Beds
- 5 Baths
- 3,900 sq. ft.
- Single family
- Active
Listed by: kyle irwin
Office: corcoran country living
MLS#:911610
Source:OneKey MLS
Price summary
- Price:$3,250,000
- Price per sq. ft.:$833.33
About this home
Tucked away in total privacy, this 2023 architectural stunner is set on 34+ acres of rolling landscape with panoramic views of the Taconic Range and the Ro Jan Kill stream flowing through the property, complete with natural swimming holes perfect for warmer months. A picturesque long driveway winds through undulating open fields, setting the stage for the home’s striking architectural presence featured in AD. Clad in Shou Sugi Ban cedar siding, the exterior is both artful and enduring. This 18th-century Japanese preservation method involves charring the wood and sealing it with natural oil, resulting in a richly textured charcoal-black finish that is visually striking and built to last. Inside, the 3,900 sqft residence offers 3 spacious bedroom suites, 2 with walk-in closets, and each with private full baths. A convenient powder room on the first floor adds thoughtful functionality, complementing the main-level suite’s privacy and flexibility. Upstairs, two additional suites offer elevated views and serene separation. At the heart of the home, a double-height living room features a dramatic wood-burning fireplace and opens directly to the outdoors through a 16-foot-wide retractable glass wall, creating a seamless indoor-outdoor living experience. The adjacent open kitchen is ideal for entertaining or peaceful everyday living, all set against the backdrop of surrounding nature. Since the initial 2023 construction, many new upgrades have been made, such as the finished 900 sqft basement, which includes a den, a second kitchen, and a dedicated space for a home gym, offering versatile room for wellness, hobbies, or guests—all with the same clean, modern design as the rest of the home. A 2-car detached garage sits nearby with unfinished space above, ready to be transformed into a studio, guest suite, or home office. Importantly, the septic system is approved for a fourth bedroom, making expansion both easy and valuable. Ideally located just minutes from Hillsdale, Copake Lake, and Catamount Ski Area, and equidistant from Hudson, NY, and Great Barrington, MA, this property offers unmatched privacy without sacrificing access to culture, dining, and outdoor adventure. Whether enjoying a fire in winter, a swim in the stream during summer, or simply taking in the mountain views, this is a home that celebrates modern architecture, natural materials, and the quiet luxury of space.
Contact an agent
Home facts
- Year built:2023
- Listing ID #:911610
- Added:99 day(s) ago
- Updated:December 17, 2025 at 10:28 PM
Rooms and interior
- Bedrooms:3
- Total bathrooms:5
- Full bathrooms:4
- Half bathrooms:1
- Living area:3,900 sq. ft.
Heating and cooling
- Cooling:Central Air
- Heating:Forced Air
Structure and exterior
- Year built:2023
- Building area:3,900 sq. ft.
- Lot area:20.87 Acres
Schools
- High school:Taconic Hills Junior/Senior High
- Middle school:Taconic Hills Junior/Senior High
- Elementary school:Taconic Hills Elementary School
Utilities
- Water:Well
- Sewer:Septic Tank
Finances and disclosures
- Price:$3,250,000
- Price per sq. ft.:$833.33
- Tax amount:$22,000 (2025)
New listings near 78 Waldorf Ridge Road
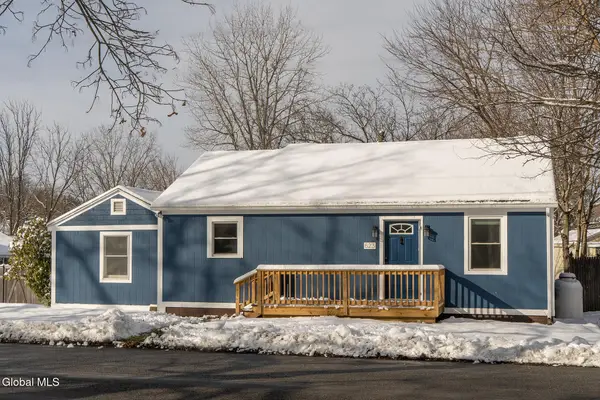 $318,000Active3 beds 2 baths1,136 sq. ft.
$318,000Active3 beds 2 baths1,136 sq. ft.623 Empire Road, Copake, NY 12516
MLS# 202530478Listed by: MAHAR REAL ESTATE, LLC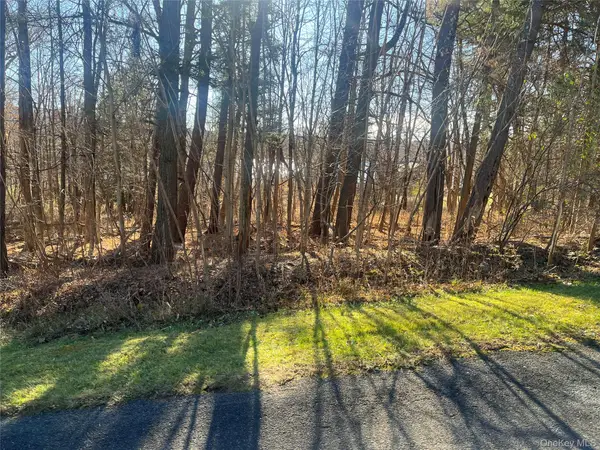 $159,000Active88.36 Acres
$159,000Active88.36 Acres12 Pioneert, Copake, NY 12516
MLS# 938465Listed by: BARNS AND FARMS REALTY LLC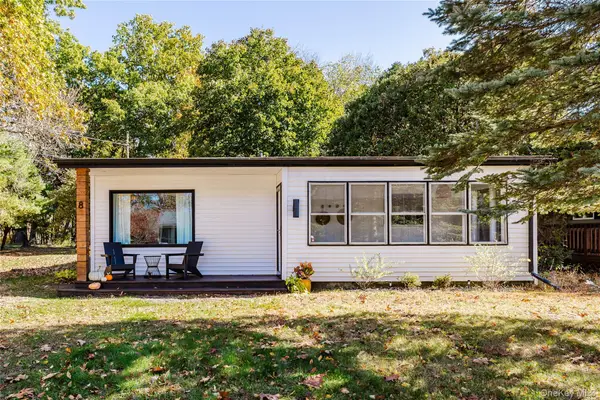 $325,000Pending3 beds 2 baths916 sq. ft.
$325,000Pending3 beds 2 baths916 sq. ft.8 Lake Shore Drive, Copake, NY 12516
MLS# 926307Listed by: HOULIHAN LAWRENCE, INC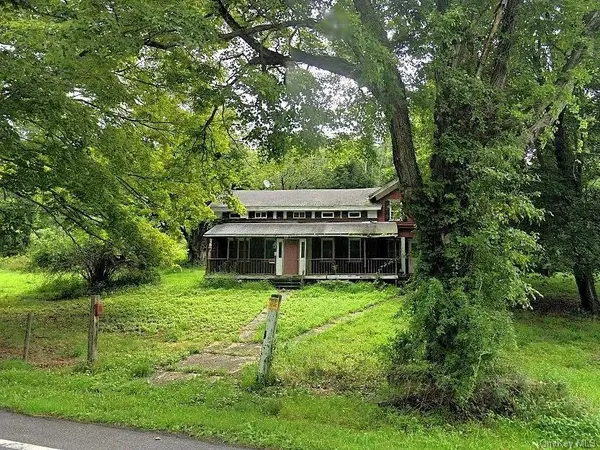 $1,200,000Active5 beds 3 baths2,124 sq. ft.
$1,200,000Active5 beds 3 baths2,124 sq. ft.2934 County Route 7, Copake, NY 12516
MLS# 923323Listed by: O KANE REALTY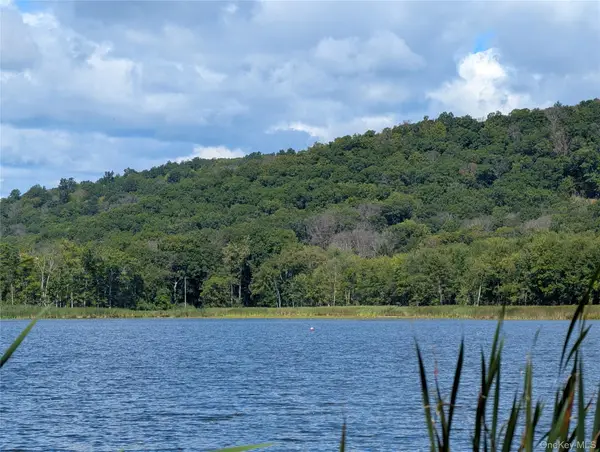 $1,700,000Active3 beds 2 baths1,400 sq. ft.
$1,700,000Active3 beds 2 baths1,400 sq. ft.66, 333, Cr-27, Copake, NY 12516
MLS# 917655Listed by: WALKER REALTY LLC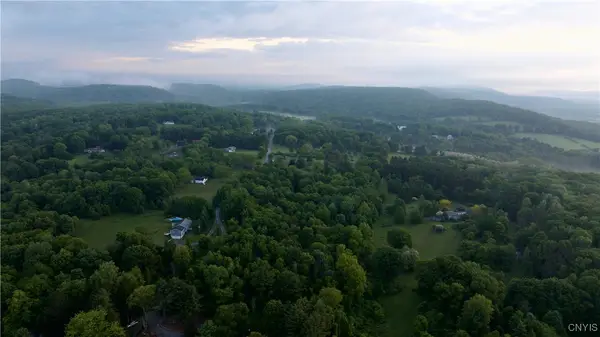 $135,000Active4.35 Acres
$135,000Active4.35 AcresLot 34 Vista Lane, Copake, NY 12516
MLS# S1610742Listed by: CANAAN REALTY $270,000Active8.8 Acres
$270,000Active8.8 AcresLot34&35 Cr-27, Copake, NY 12516
MLS# S1610910Listed by: CANAAN REALTY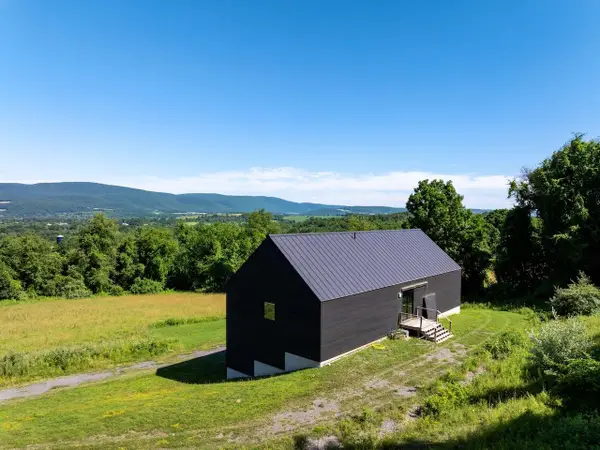 $1,795,000Active20.1 Acres
$1,795,000Active20.1 Acres49 High Meadow Road, Copake, NY 12516
MLS# 885131Listed by: ELYSE HARNEY REAL ESTATE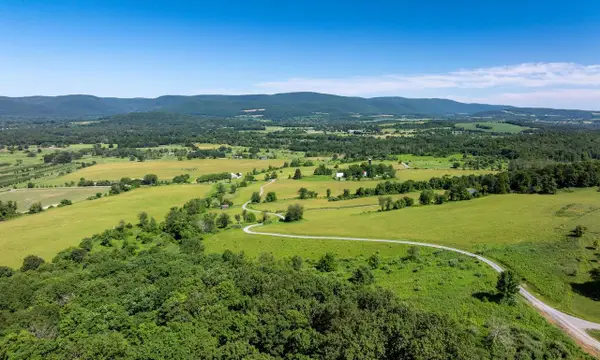 $1,495,000Active61.54 Acres
$1,495,000Active61.54 AcresHigh Meadow Road, Copake, NY 12516
MLS# 885101Listed by: ELYSE HARNEY REAL ESTATE
