49 Shore Drive S, Copiague, NY 11726
Local realty services provided by:Bon Anno Realty ERA Powered
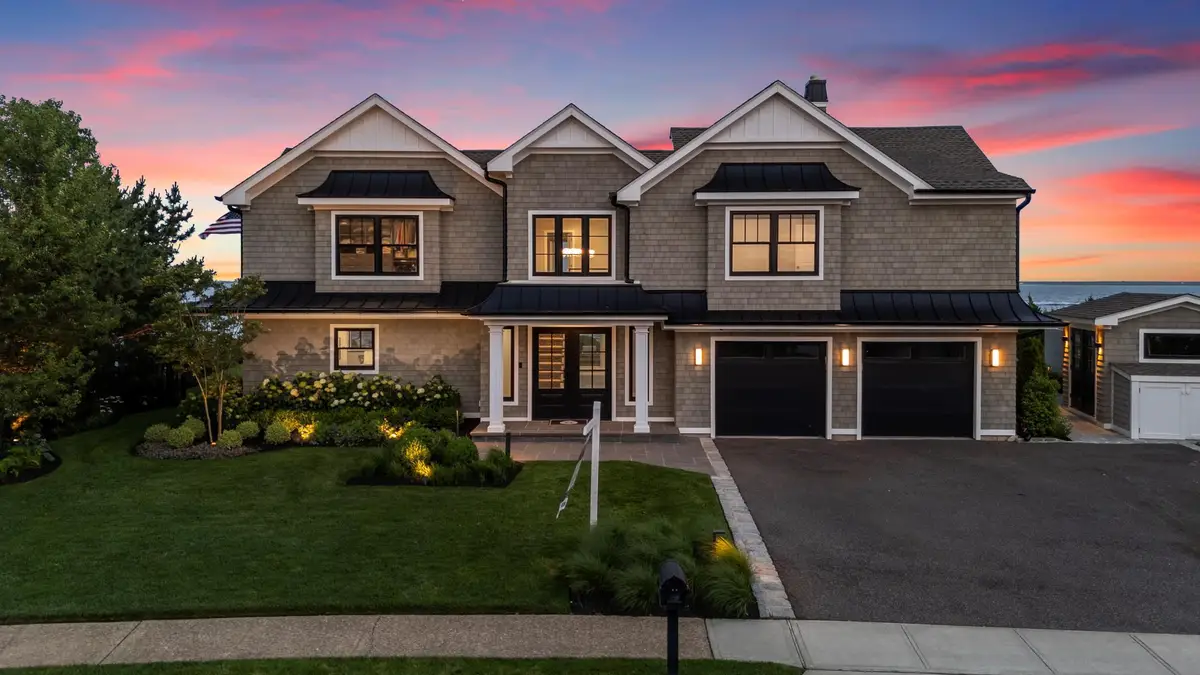
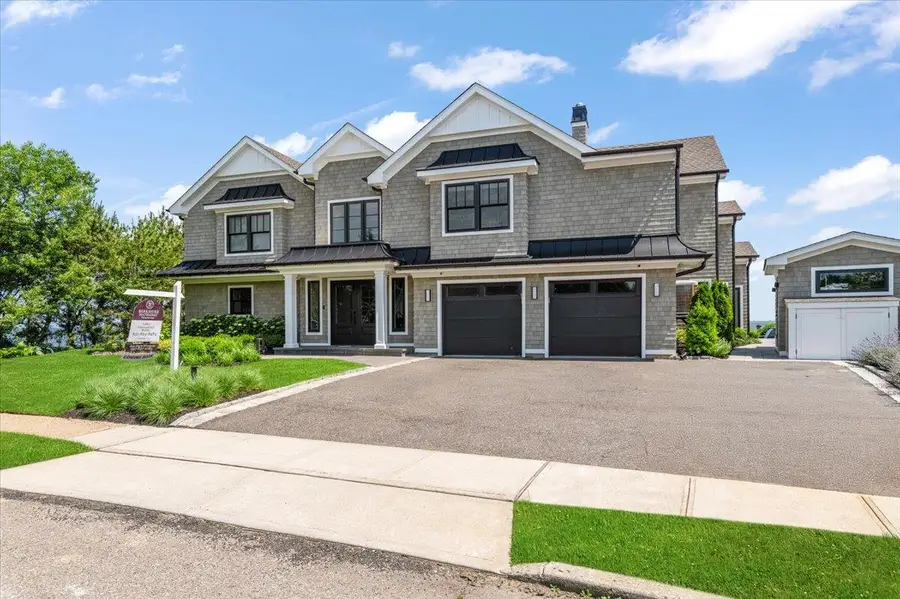
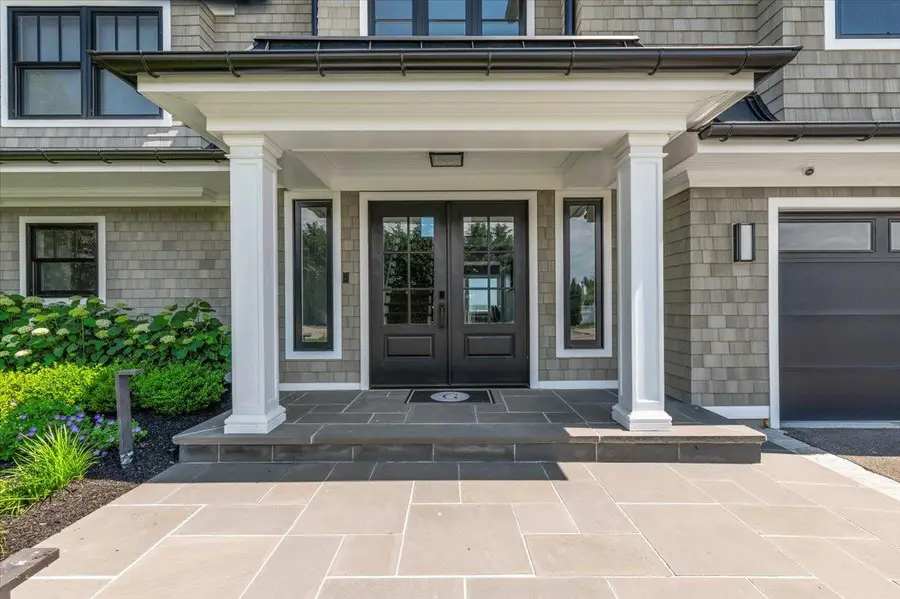
49 Shore Drive S,Copiague, NY 11726
$1,875,000
- 4 Beds
- 4 Baths
- 3,338 sq. ft.
- Single family
- Pending
Listed by:annmarie wisnieski
Office:berkshire hathaway
MLS#:878227
Source:One Key MLS
Price summary
- Price:$1,875,000
- Price per sq. ft.:$561.71
About this home
Experience unmatched sophistication at 49 Shore Drive South—a custom-built waterfront estate in the prestigious private community of Copiague Harbor. This exceptional home offers designer finishes, cutting-edge technology, and resort-style amenities throughout.
Chef’s kitchen features Sub-Zero drawer fridges, a 48" Sub-Zero refrigerator/freezer, Wolf double ovens, range top, 1300 CFM exhaust, Cove dishwasher, two Fisher & Paykel drawer dishwashers, built-in ice maker, quartzite countertops, heated floors, appliance garage, and KitchenAid mixer cabinet. Integrated Sonos system and Frame TVs offer modern elegance.
Entertain with ease in the lower level featuring heated floors, custom bar, two Frame TVs, motorized blinds, and full-home Sonos. Executive office with deck access.
Primary suite boasts hardwood floors, motorized blinds, Sonos, heated elements, spa bath with steam shower, air-jet tub, heated floors, and built-in Frame TV.
Resort-like backyard includes outdoor kitchen (Blaze grill, griddle, Green Egg, fridge), Sonos, outdoor shower, custom lighting, heated pool with waterfall, private dock with 2 jet ski lifts, and storage shed.
Heated garage with epoxy floors, custom cabinetry, power washer, air compressor, and hot water hose. Whole-house generator, new boiler, and water heater included. NU CEDAR Siding shingles installed with stainless steal marine grade siding nails, Anderson windows and doors A series fiberglass with anti corrosion hardware.
Enjoy private beach and marina access.This one-of-a-kind home defines luxury coastal living.
Contact an agent
Home facts
- Year built:1981
- Listing Id #:878227
- Added:57 day(s) ago
- Updated:July 13, 2025 at 07:43 AM
Rooms and interior
- Bedrooms:4
- Total bathrooms:4
- Full bathrooms:3
- Half bathrooms:1
- Living area:3,338 sq. ft.
Heating and cooling
- Cooling:Central Air
- Heating:Baseboard, Natural Gas, Radiant
Structure and exterior
- Year built:1981
- Building area:3,338 sq. ft.
- Lot area:0.34 Acres
Schools
- High school:Walter G O'Connell Copiague High Sch
- Middle school:Copiague Middle School
- Elementary school:Susan E Wiley School
Utilities
- Water:Public
Finances and disclosures
- Price:$1,875,000
- Price per sq. ft.:$561.71
- Tax amount:$32,375 (2024)
New listings near 49 Shore Drive S
- New
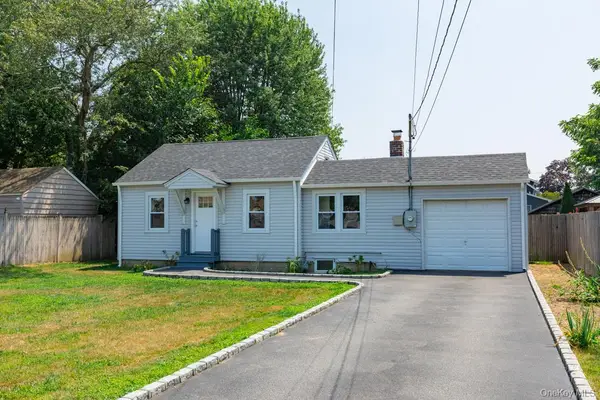 $529,000Active3 beds 1 baths520 sq. ft.
$529,000Active3 beds 1 baths520 sq. ft.80 Kensington Court, Copiague, NY 11726
MLS# 900939Listed by: ABOVE BOARD REAL ESTATE INC - Open Sat, 1:30 to 4pmNew
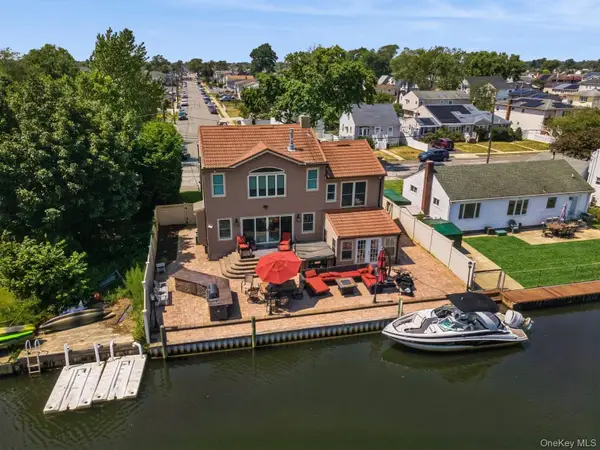 $949,000Active3 beds 3 baths2,110 sq. ft.
$949,000Active3 beds 3 baths2,110 sq. ft.45 Inlet Drive, Lindenhurst, NY 11757
MLS# 900460Listed by: SIGNATURE PREMIER PROPERTIES - New
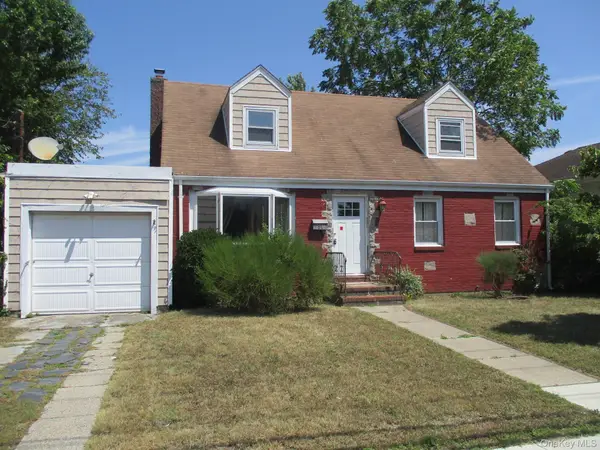 $450,000Active4 beds 2 baths1,589 sq. ft.
$450,000Active4 beds 2 baths1,589 sq. ft.91 Doges Promenade, Lindenhurst, NY 11757
MLS# 900551Listed by: RE/MAX BEST - Open Sat, 12 to 2pmNew
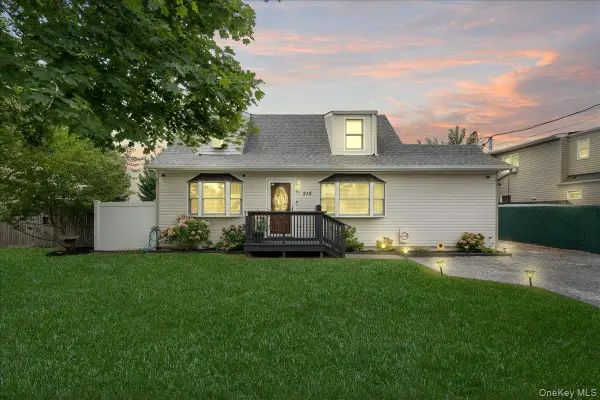 $539,000Active3 beds 2 baths1,316 sq. ft.
$539,000Active3 beds 2 baths1,316 sq. ft.215 Hawkins Boulevard, Copiague, NY 11726
MLS# 899886Listed by: SIGNATURE PREMIER PROPERTIES - New
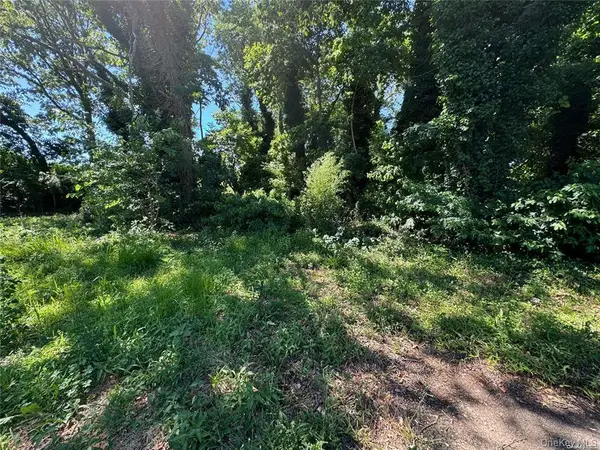 $99,000Active0.16 Acres
$99,000Active0.16 Acres215 Cortland Street, Copiague, NY 11726
MLS# 898605Listed by: CENTURY 21 AA REALTY - Open Sun, 1 to 3pmNew
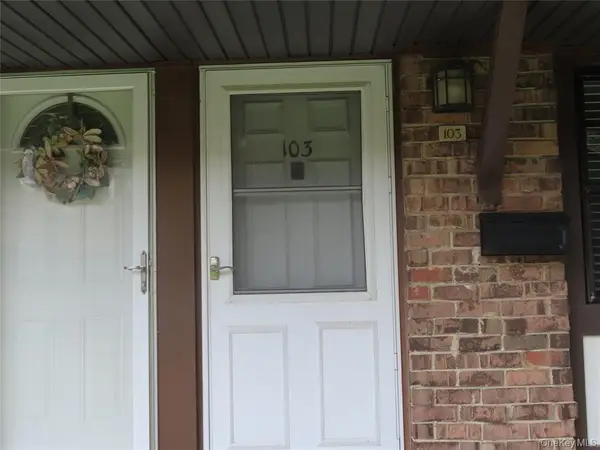 $439,990Active1 beds 1 baths872 sq. ft.
$439,990Active1 beds 1 baths872 sq. ft.103 Mariners Way, Copiague, NY 11726
MLS# 899088Listed by: SIGNATURE PREMIER PROPERTIES - New
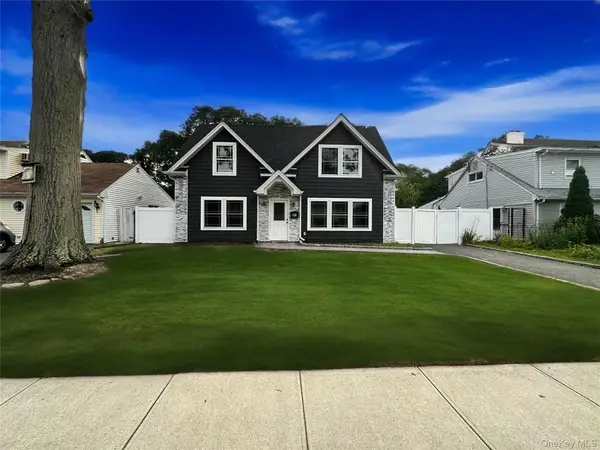 $679,999Active4 beds 3 baths2,000 sq. ft.
$679,999Active4 beds 3 baths2,000 sq. ft.61 William Street, Copiague, NY 11726
MLS# 899064Listed by: COLDWELL BANKER AMERICAN HOMES - New
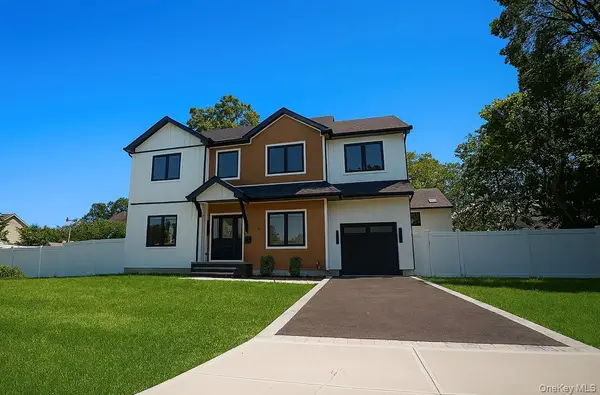 $869,999Active5 beds 3 baths2,500 sq. ft.
$869,999Active5 beds 3 baths2,500 sq. ft.90 Scudder Avenue, Copiague, NY 11726
MLS# 898704Listed by: REAL BROKER NY LLC - New
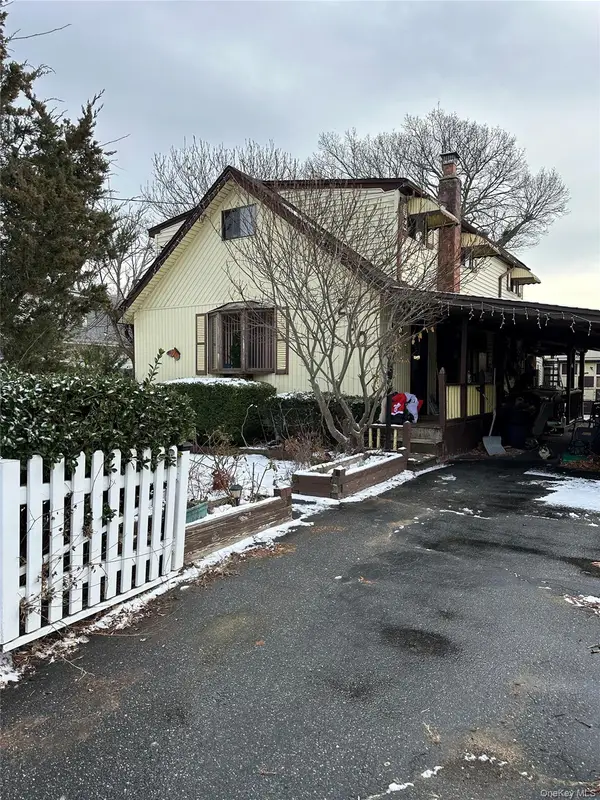 $450,000Active1 beds 1 baths1,126 sq. ft.
$450,000Active1 beds 1 baths1,126 sq. ft.250 Florida Avenue, Copiague, NY 11726
MLS# 898554Listed by: GET LISTED REALTY - New
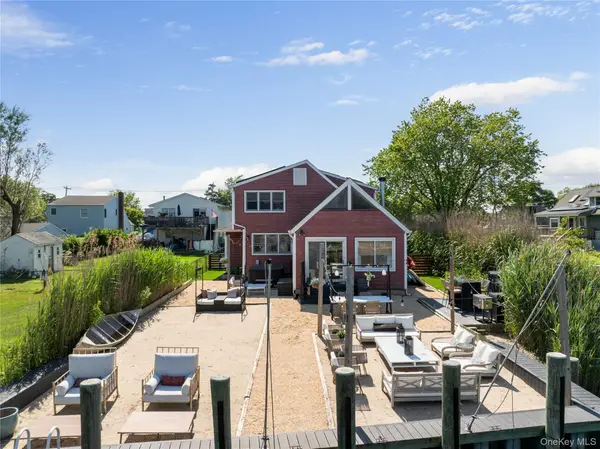 $849,000Active4 beds 3 baths2,936 sq. ft.
$849,000Active4 beds 3 baths2,936 sq. ft.275 Baylawn Avenue, Copiague, NY 11726
MLS# 898386Listed by: SERHANT LLC
