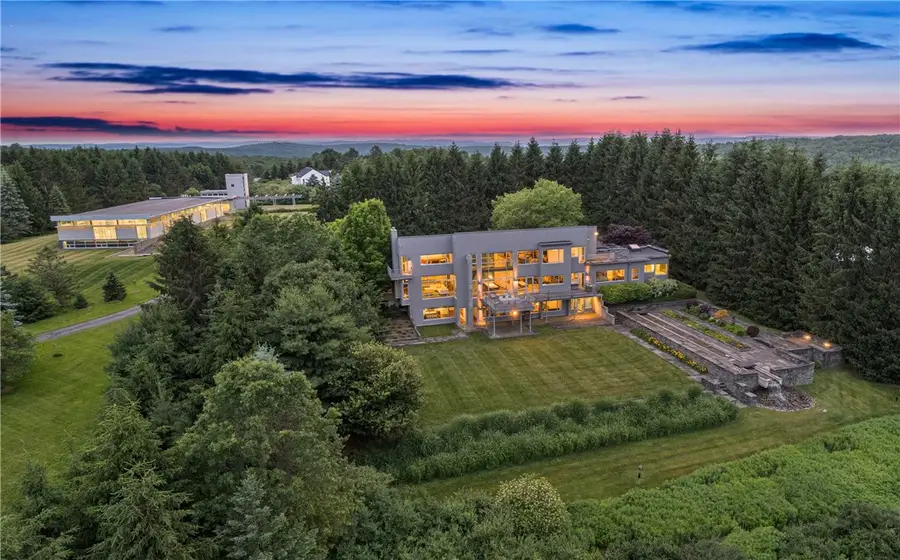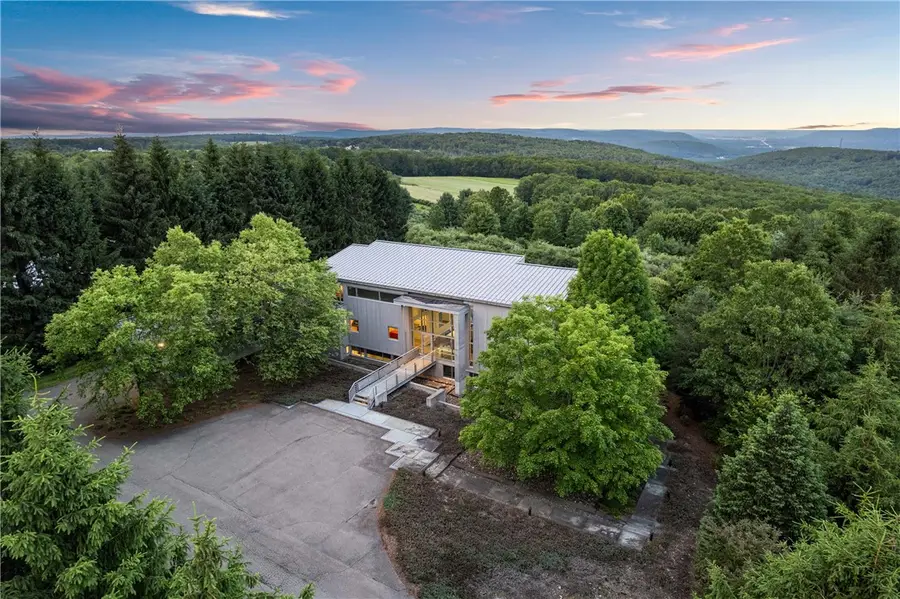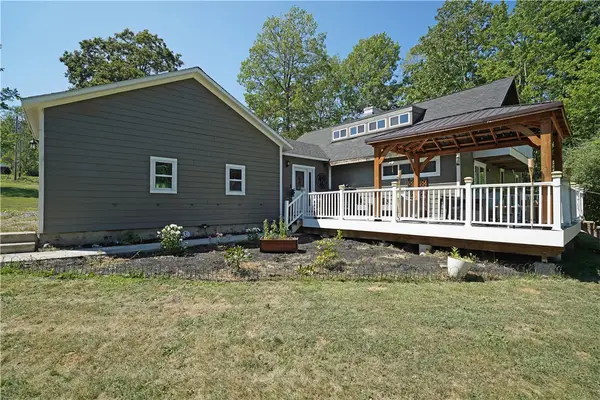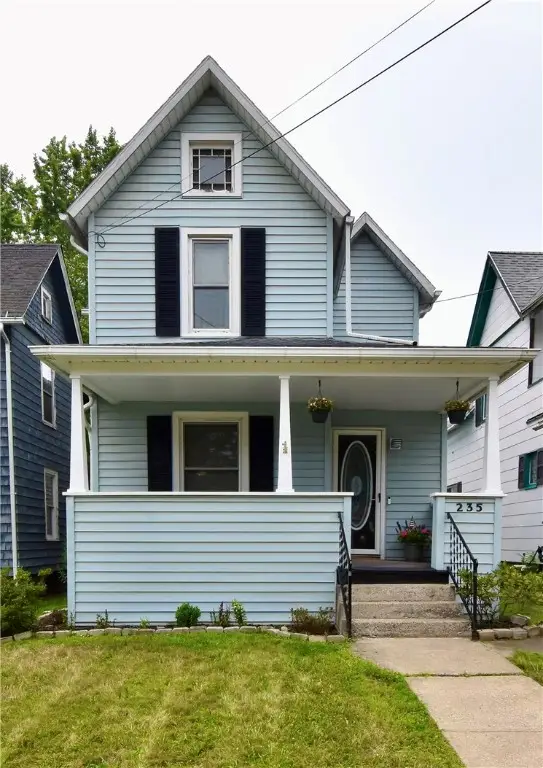10289 - 10288 Whispering Wind Trail, Corning, NY 14830
Local realty services provided by:ERA Team VP Real Estate



Listed by:luanne palme
Office:four seasons sotheby's int'l
MLS#:R1594383
Source:NY_GENRIS
Price summary
- Price:$2,150,000
- Price per sq. ft.:$136.08
About this home
LUXURY PROPERTY AUCTION: 18–24 JULY.
AUCTION BIDDING OPEN! Bidding ends 7//24/25. Previously Listed $3,750,000. Current High Bid $1,400,000. Showings by Appointment! Less than 48 hours left until Auction Closes at 4:00 P.M.
Thursday, July 24th, 2025.
An architectural masterpiece awaits at this extraordinary Glass House and Tennis House compound designed by renowned architect George Hascup, founder of Hascup Architecture. This private sanctuary spans over four acres in prestigious Corning, featuring nearly 16,000 square feet of combined living spaces across two distinctive structures. The main Glass House delivers seamless indoor-outdoor living with panoramic views throughout three levels, while the impressive Tennis House offers a full-size indoor court, fitness gallery, and contemporary guest quarters. Sophisticated interior and exterior lighting systems create dramatic evening presentations. Located minutes from world-class cultural attractions and the renowned Finger Lakes wine region, this unique compound represents the pinnacle of luxury living with unmatched recreational amenities and architectural distinction in one of New York's most coveted destinations.
Tax Map number in listing is for 10289. Tax Map Number for the tennis house is 463889-353-000-0003-122. (48 Hours Notice for All Showings) (Both properties are to be sold together - they will not be sold separately.) (The Buyer will pay the "Mansion Tax.")
Square footage difference is the square footage of both properties added together due them being sold together.(According to the architectural plans, 10288 Whispering Wind Trail is 10,000 square feet not 1,000+ as reported in the tax record. This is a private indoor tennis court with additional square footage workout space and a guest apartment.)
Contact an agent
Home facts
- Year built:2005
- Listing Id #:R1594383
- Added:143 day(s) ago
- Updated:August 14, 2025 at 07:26 AM
Rooms and interior
- Bedrooms:4
- Total bathrooms:6
- Full bathrooms:5
- Half bathrooms:1
- Living area:15,800 sq. ft.
Heating and cooling
- Cooling:Central Air, Heat Pump
- Heating:Forced Air, Gas, Heat Pump, Radiant, Radiant Floor
Structure and exterior
- Roof:Membrane, Metal, Rubber
- Year built:2005
- Building area:15,800 sq. ft.
- Lot area:4.29 Acres
Utilities
- Water:Well
- Sewer:Septic Tank
Finances and disclosures
- Price:$2,150,000
- Price per sq. ft.:$136.08
- Tax amount:$47,732
New listings near 10289 - 10288 Whispering Wind Trail
- New
 $210,000Active4 beds 2 baths2,111 sq. ft.
$210,000Active4 beds 2 baths2,111 sq. ft.179 Sly Avenue, Corning, NY 14830
MLS# R1630288Listed by: HOWARD HANNA CORNING MARKET ST. - New
 $175,000Active4 beds 3 baths1,800 sq. ft.
$175,000Active4 beds 3 baths1,800 sq. ft.17-19 Owen Street, Corning, NY 14830
MLS# R1630586Listed by: HOWARD HANNA CORNING DENISON - New
 $219,900Active4 beds 3 baths2,556 sq. ft.
$219,900Active4 beds 3 baths2,556 sq. ft.180 W Pulteney Street, Corning, NY 14830
MLS# R1630142Listed by: SIGNATURE PROPERTIES CORNING - New
 $349,000Active5 beds 2 baths2,367 sq. ft.
$349,000Active5 beds 2 baths2,367 sq. ft.1964 Spencer Hill Road, Corning, NY 14830
MLS# R1630264Listed by: WARREN REAL ESTATE-CORNING - New
 $45,500Active2 beds 1 baths883 sq. ft.
$45,500Active2 beds 1 baths883 sq. ft.1536 Thurber Road, Corning, NY 14830
MLS# R1629970Listed by: WARREN REAL ESTATE-CORNING - New
 $149,900Active3 beds 1 baths1,020 sq. ft.
$149,900Active3 beds 1 baths1,020 sq. ft.2774 Davis Road, Corning, NY 14830
MLS# R1630183Listed by: RENOWNED REALTY,LLC. - New
 $189,900Active3 beds 2 baths1,616 sq. ft.
$189,900Active3 beds 2 baths1,616 sq. ft.235 Decatur Street, Corning, NY 14830
MLS# R1629007Listed by: HOWARD HANNA CORNING DENISON - New
 $120,000Active2 beds 1 baths795 sq. ft.
$120,000Active2 beds 1 baths795 sq. ft.268 Watauga Avenue, Corning, NY 14830
MLS# R1629038Listed by: COWANESQUE LAKE REALTY, LLC - New
 $335,000Active3 beds 3 baths2,933 sq. ft.
$335,000Active3 beds 3 baths2,933 sq. ft.261 Upper Delevan Avenue, Corning, NY 14830
MLS# R1620848Listed by: HOWARD HANNA CORNING DENISON - New
 $10,000Active0.14 Acres
$10,000Active0.14 Acres17 Earl Street, Corning, NY 14830
MLS# R1628860Listed by: KELLER WILLIAMS REALTY SOUTHERN TIER & FINGER LAKES

