1238 Caton Road, Corning, NY 14830
Local realty services provided by:ERA Team VP Real Estate
1238 Caton Road,Corning, NY 14830
$305,000
- 4 Beds
- 2 Baths
- 1,702 sq. ft.
- Single family
- Active
Listed by: valerie clark, alexi sonner
Office: warren real estate
MLS#:R1633606
Source:NY_GENRIS
Price summary
- Price:$305,000
- Price per sq. ft.:$179.2
About this home
Never Before Been on the Market - this Solid One Owner Home Just Minutes from Town is the Perfect Blend of Country Living and Convenience. Set Back from Caton Road, the Paved Driveway Leads You Over a Stream and to a Very Well Maintained Tri Level Home with Attached 2 Car Garage.
The Main Level Features an Open a Bright Living Room Adorned with Hardwood Floors, a Dining Area that Shares its Space with a Wood Burning Fireplace Giving the Perfect Cozy Country Feel. The Well Appointed Kitchen Features Plenty of Cabinet and Counterspace with Newer Appliances! Need More Room? A Rear Living Room Provides Ample Space for Entertaining or Large Gatherings. This Room Also Provides Access to the Rear Patio and the Side Deck that Overlooks the Beautiful Pond.
Upstairs Features 3 Bedrooms and 1 Large Full Bath and Plenty of Potential to Make an Owner Suite. In the Lower Level a Possible 4th Bedroom or Great Office Space along with a Half Bath. Still Need Additional Room? Another Living Space on the Lower Level Connects the Home with the Garage and Offers Sliding Glass Doors to the Front Yard. Home Currently Has Chair Lifts Between the Levels.
Outdoors Wildlife is Abundant throughout the 35+ Acres and Has a Proven Track Records of Prime Hunting Opportunities. Relax on the Rear Patio or the Open Deck that Overlooks a Sizeable Pond. A Lare Workshop Sits Tucked Away Behind the House, Perfect for the Hobbyist! With Plenty of Cleared "Yard" Space, There is Room for Everyone and Everything! Trails Throughout the Property Make Owning This Slice of the Caton Country Even More Enjoyable!
All Offers are Due 9/3/25 @ 9am.
Home is Being Sold As Is. All Inspections Are Responsibility of the Buyer.
Contact an agent
Home facts
- Year built:1969
- Listing ID #:R1633606
- Added:77 day(s) ago
- Updated:November 14, 2025 at 04:02 PM
Rooms and interior
- Bedrooms:4
- Total bathrooms:2
- Full bathrooms:1
- Half bathrooms:1
- Living area:1,702 sq. ft.
Heating and cooling
- Cooling:Central Air
- Heating:Forced Air, Gas, Wall Furnace
Structure and exterior
- Roof:Shingle
- Year built:1969
- Building area:1,702 sq. ft.
- Lot area:35.4 Acres
Utilities
- Water:Well
- Sewer:Septic Tank
Finances and disclosures
- Price:$305,000
- Price per sq. ft.:$179.2
- Tax amount:$6,565
New listings near 1238 Caton Road
- Open Sun, 12 to 1pmNew
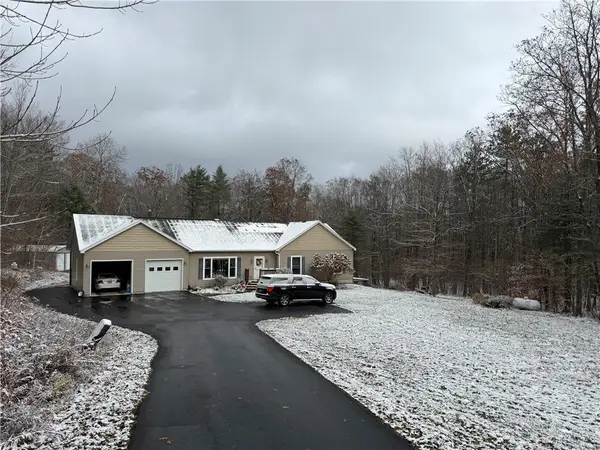 $498,000Active4 beds 4 baths3,200 sq. ft.
$498,000Active4 beds 4 baths3,200 sq. ft.3942 Pine Hill Road, Corning, NY 14830
MLS# R1650379Listed by: HOWARD HANNA CORNING MARKET ST. - New
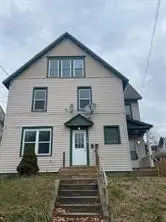 $138,000Active5 beds 3 baths2,640 sq. ft.
$138,000Active5 beds 3 baths2,640 sq. ft.63 Sterling Street, Corning, NY 14830
MLS# R1650381Listed by: HOWARD HANNA CORNING MARKET ST. - New
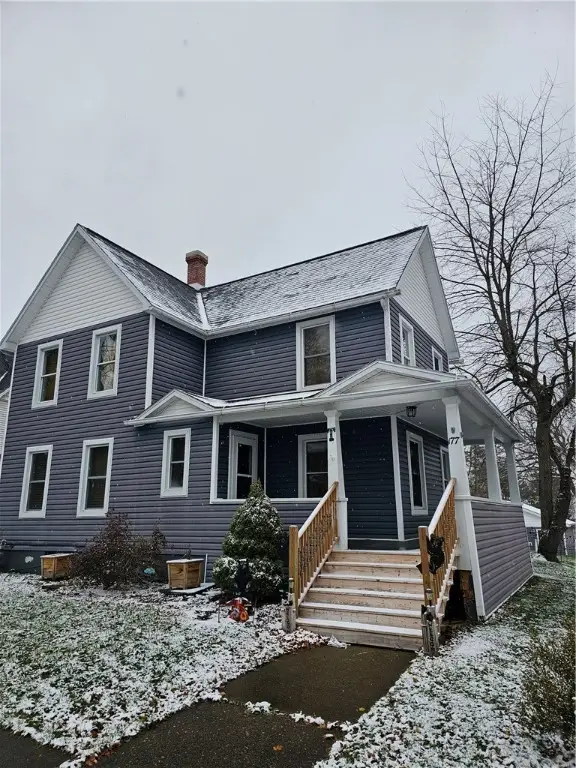 $229,900Active4 beds 2 baths1,816 sq. ft.
$229,900Active4 beds 2 baths1,816 sq. ft.177 W 2nd Street, Corning, NY 14830
MLS# R1650386Listed by: SIGNATURE PROPERTIES CORNING - New
 $89,900Active4 beds 2 baths1,632 sq. ft.
$89,900Active4 beds 2 baths1,632 sq. ft.327 Woodview Avenue, Corning, NY 14830
MLS# R1650304Listed by: FRANZESE REAL ESTATE - New
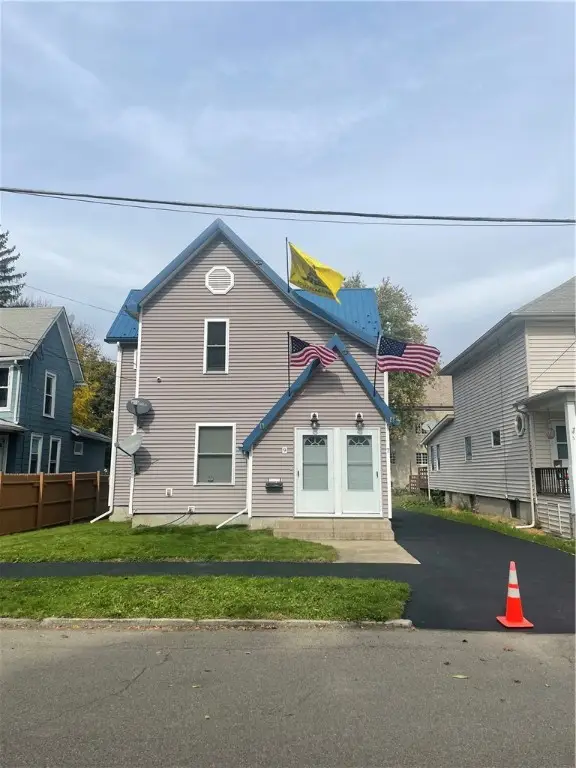 $149,900Active3 beds 2 baths1,864 sq. ft.
$149,900Active3 beds 2 baths1,864 sq. ft.7-9 Maple Street, Corning, NY 14830
MLS# R1649823Listed by: SIGNATURE PROPERTIES CORNING - New
 $180,000Active3 beds 2 baths1,722 sq. ft.
$180,000Active3 beds 2 baths1,722 sq. ft.19 W Hazel Street, Corning, NY 14830
MLS# R1649947Listed by: KELLER WILLIAMS REALTY SOUTHERN TIER & FINGER LAKES - New
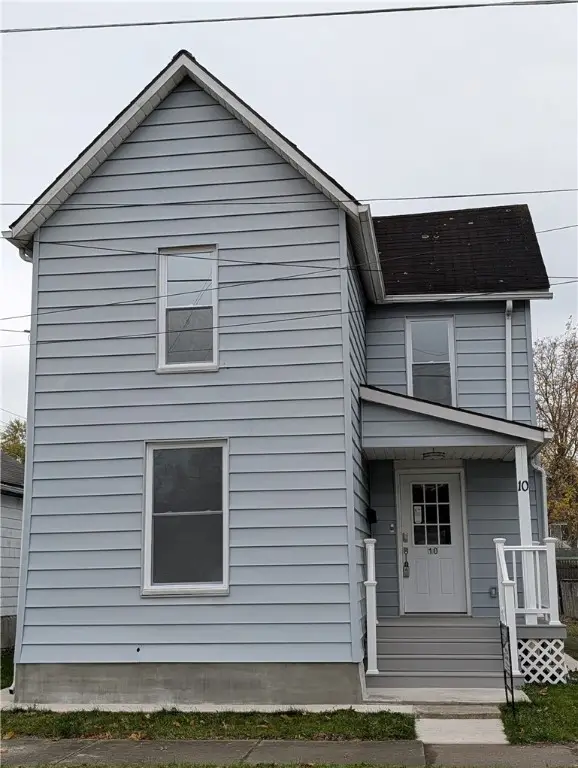 $240,000Active4 beds 2 baths1,566 sq. ft.
$240,000Active4 beds 2 baths1,566 sq. ft.10 E Hazel Street, Corning, NY 14830
MLS# R1649871Listed by: KELLER WILLIAMS REALTY SOUTHERN TIER & FINGER LAKES 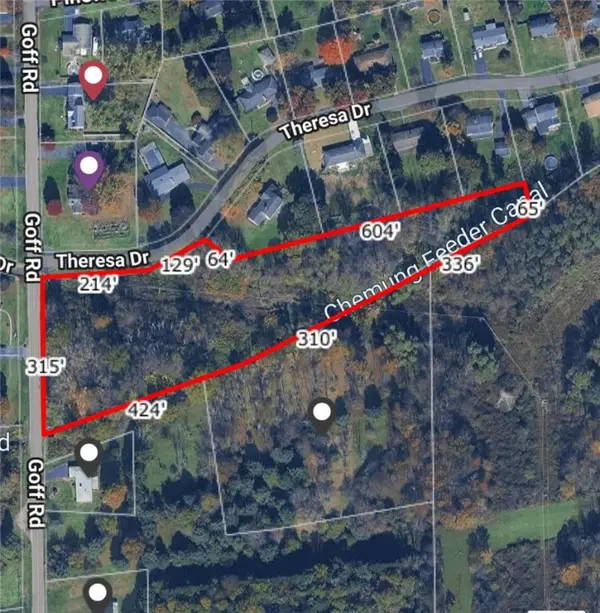 $42,000Active4.5 Acres
$42,000Active4.5 Acres0 Theresa Drive, Corning, NY 14830
MLS# EC278059Listed by: HOWARD HANNA CORNING DENISON- New
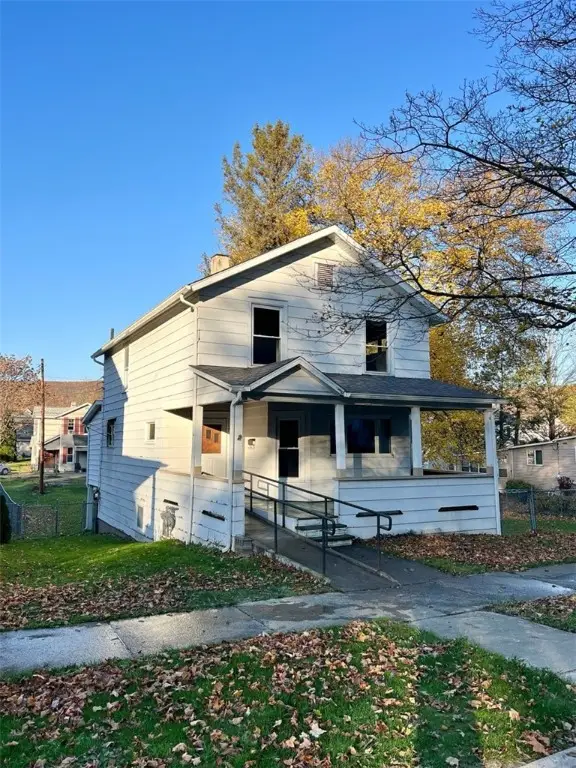 $199,000Active4 beds 2 baths1,780 sq. ft.
$199,000Active4 beds 2 baths1,780 sq. ft.217 E 3rd Street, Corning, NY 14830
MLS# R1649024Listed by: LISTWITHFREEDOM.COM 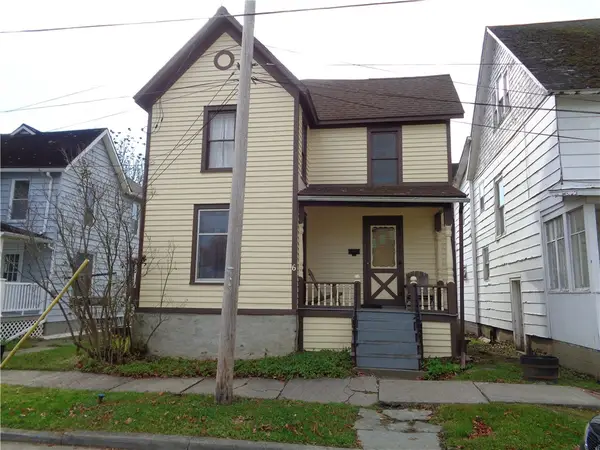 $25,000Pending3 beds 1 baths1,160 sq. ft.
$25,000Pending3 beds 1 baths1,160 sq. ft.6 E Hazel Street, Corning, NY 14830
MLS# R1649023Listed by: KELLER WILLIAMS REALTY SOUTHERN TIER & FINGER LAKES
