2555 Carson Road, Cortland, NY 13045
Local realty services provided by:ERA Team VP Real Estate
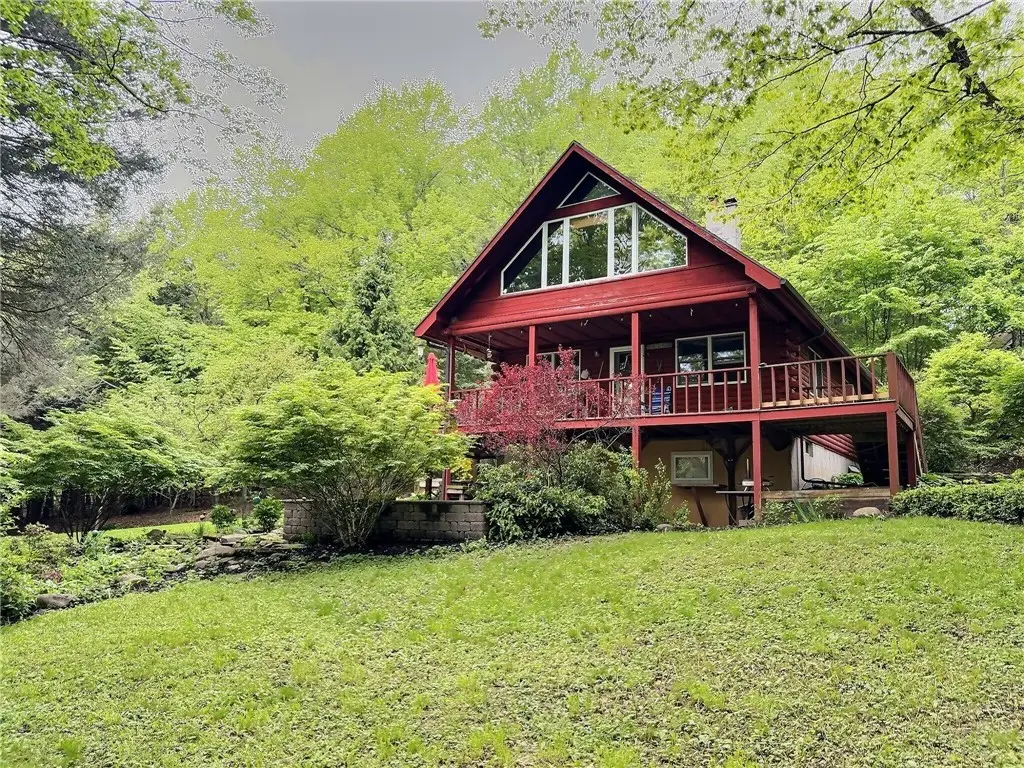
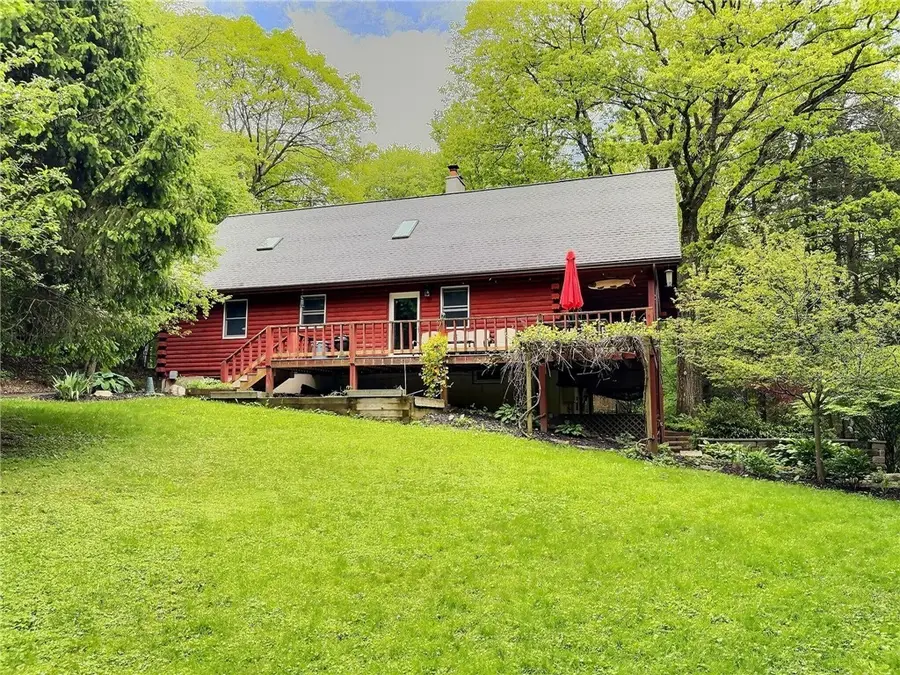
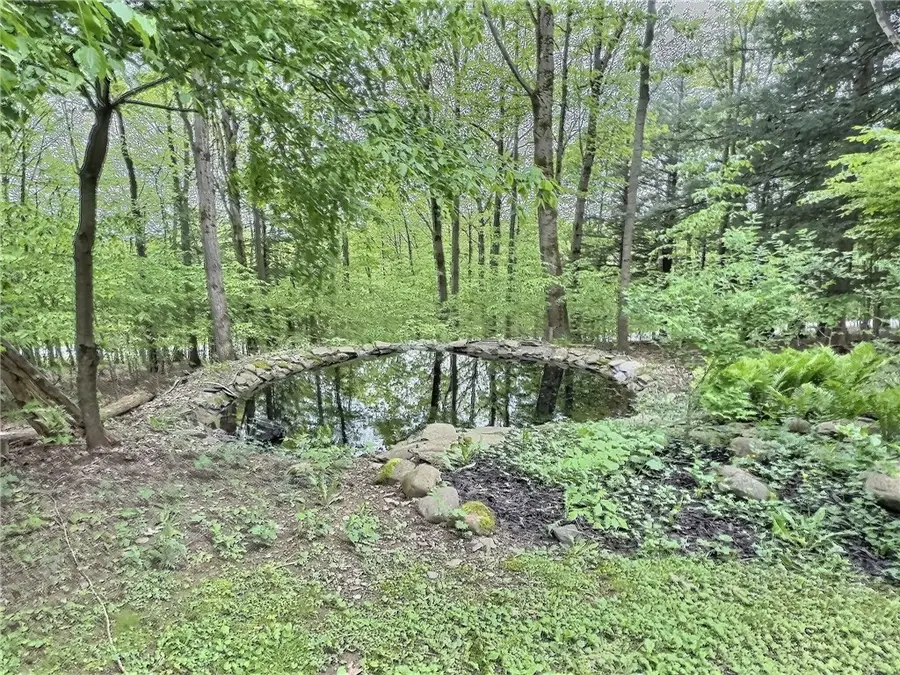
2555 Carson Road,Cortland, NY 13045
$445,000
- 4 Beds
- 3 Baths
- 1,638 sq. ft.
- Single family
- Active
Listed by:marissa makie
Office:berkshire hathaway homeservices heritage realty
MLS#:R1612574
Source:NY_GENRIS
Price summary
- Price:$445,000
- Price per sq. ft.:$271.67
About this home
This one od a kind property offers serenity, privacy and a convenient location. Discover all the features on this Beaver Mountain log home with 3 bedrooms, 2 1/2 baths, a finished basement plus a seperate cabin, all in 5.75 beautiful acres. You can choose how to utilize the cabin; it has produced income for 9 years but can be guest quarters, office, art studio, it has many possibilities. The main house has a spacious primary bedroom on the second floor with a full bath, large closet plus a bonus room full of windows overlooking the pond. The main floor offers 2 additional bedrooms, a full bath & a beautiful kitchen with custom cabinets and a slate island. Find additional living space in the basement with its large room, half a bath, laundry, areas for storage and access to the patio and outdoor kitchen. Enjoy the serene setting on the wrap around deck. Property is adjacent to the Finger Lakes Trails and only minutes to Greek Peak Mountain Resort.
Contact an agent
Home facts
- Year built:1989
- Listing Id #:R1612574
- Added:68 day(s) ago
- Updated:August 14, 2025 at 02:53 PM
Rooms and interior
- Bedrooms:4
- Total bathrooms:3
- Full bathrooms:2
- Half bathrooms:1
- Living area:1,638 sq. ft.
Heating and cooling
- Heating:Forced Air, Propane, Wood
Structure and exterior
- Roof:Asphalt
- Year built:1989
- Building area:1,638 sq. ft.
- Lot area:5.75 Acres
Schools
- Elementary school:William Appleby Elementary
Utilities
- Water:Well
- Sewer:Septic Tank
Finances and disclosures
- Price:$445,000
- Price per sq. ft.:$271.67
- Tax amount:$14,183
New listings near 2555 Carson Road
- New
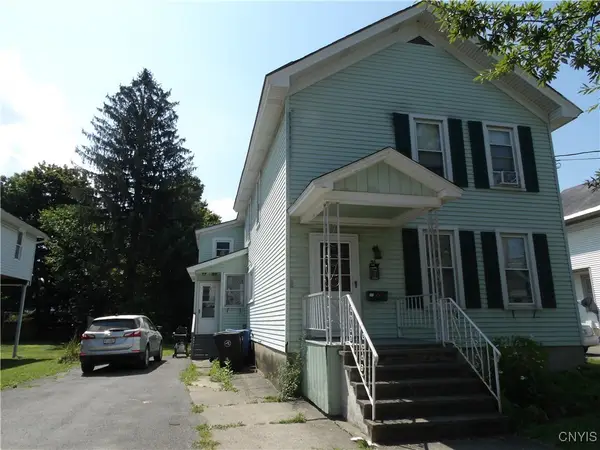 $182,000Active5 beds 2 baths2,530 sq. ft.
$182,000Active5 beds 2 baths2,530 sq. ft.93 Elm Street, Cortland, NY 13045
MLS# S1629515Listed by: HAGE REAL ESTATE - New
 $124,900Active2 beds 1 baths1,300 sq. ft.
$124,900Active2 beds 1 baths1,300 sq. ft.3897 Highland Road, Cortland, NY 13045
MLS# S1629365Listed by: BERKSHIRE HATHAWAY CNY REALTY  $119,000Pending2 beds 1 baths576 sq. ft.
$119,000Pending2 beds 1 baths576 sq. ft.26 Helen Avenue, Cortland, NY 13045
MLS# S1628429Listed by: YAMAN REAL ESTATE- New
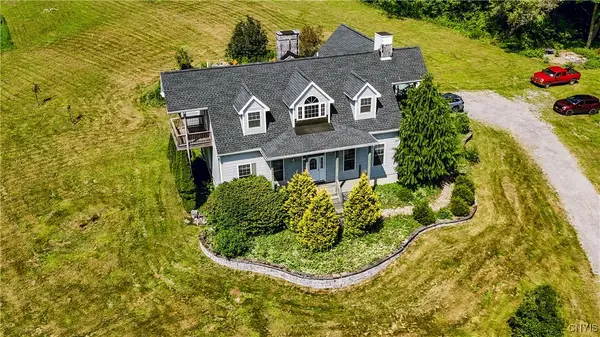 $379,900Active3 beds 2 baths2,464 sq. ft.
$379,900Active3 beds 2 baths2,464 sq. ft.5088 Searls Road, Cortland, NY 13045
MLS# S1622088Listed by: TOMPKINS CORTLAND REAL ESTATE - New
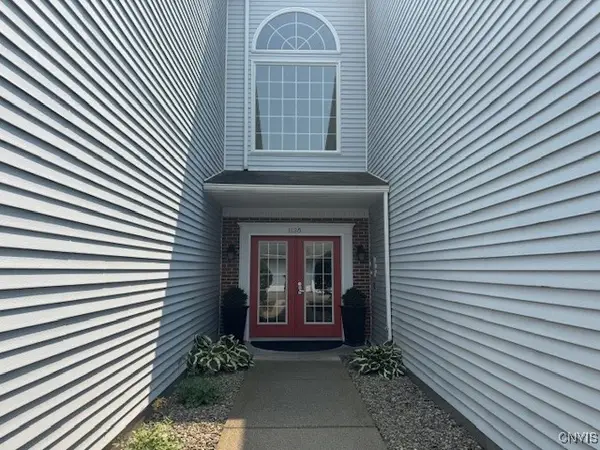 $175,000Active2 beds 2 baths1,240 sq. ft.
$175,000Active2 beds 2 baths1,240 sq. ft.1136 The Park #A, Cortland, NY 13045
MLS# S1625836Listed by: BERKSHIRE HATHAWAY HOMESERVICES HERITAGE REALTY 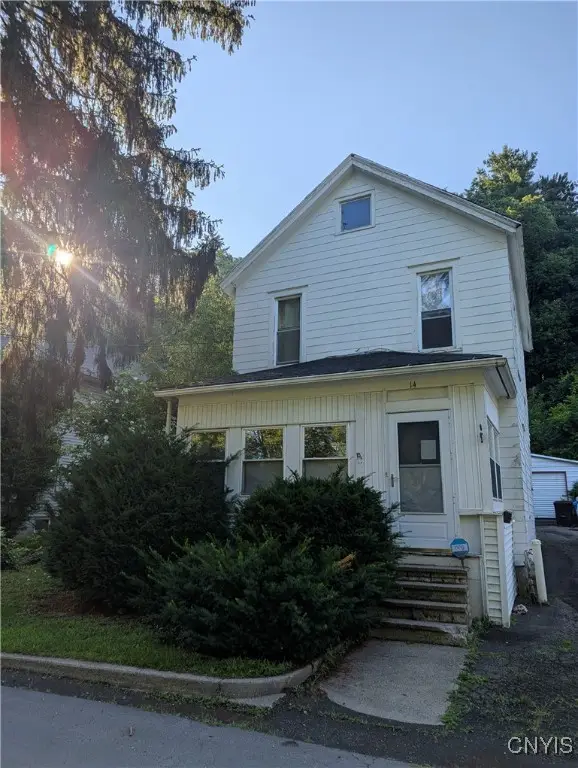 $129,900Active3 beds 2 baths1,092 sq. ft.
$129,900Active3 beds 2 baths1,092 sq. ft.14 Otter Creek Place, Cortland, NY 13045
MLS# S1627251Listed by: YAMAN REAL ESTATE $99,900Active-- beds 1 baths882 sq. ft.
$99,900Active-- beds 1 baths882 sq. ft.20 Otter Creek Place, Cortland, NY 13045
MLS# S1627278Listed by: YAMAN REAL ESTATE Listed by ERA$214,900Active6 beds 2 baths1,894 sq. ft.
Listed by ERA$214,900Active6 beds 2 baths1,894 sq. ft.68 Groton Avenue, Cortland, NY 13045
MLS# S1627025Listed by: HUNT REAL ESTATE ERA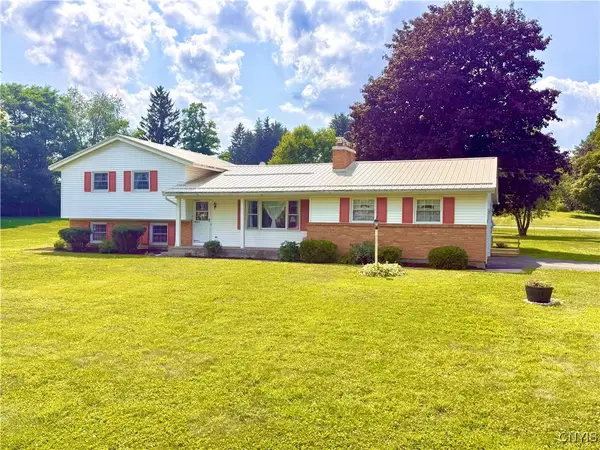 $330,000Pending4 beds 4 baths2,318 sq. ft.
$330,000Pending4 beds 4 baths2,318 sq. ft.780 Hart Drive, Cortland, NY 13045
MLS# S1626754Listed by: BERKSHIRE HATHAWAY HOMESERVICES HERITAGE REALTY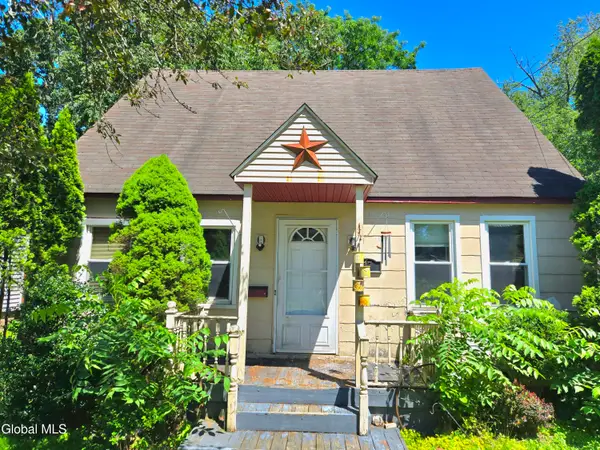 $94,900Active4 beds 2 baths1,050 sq. ft.
$94,900Active4 beds 2 baths1,050 sq. ft.17 Bellrose Avenue, Cortland, NY 13045
MLS# 202522057Listed by: M J J REALTY
