4001 Conable Avenue, Cortland, NY 13045
Local realty services provided by:HUNT Real Estate ERA
4001 Conable Avenue,Cortland, NY 13045
$222,500
- 3 Beds
- 2 Baths
- 1,176 sq. ft.
- Single family
- Pending
Listed by: jonathan minerick
Office: homecoin.com
MLS#:B1650174
Source:NY_GENRIS
Price summary
- Price:$222,500
- Price per sq. ft.:$189.2
About this home
Welcome to this beautifully rebuilt, meticulously maintained home—every detail thoughtfully upgraded so you can move right in! Stripped to the studs and fully renovated, it features new insulation, an on-demand boiler, and energy-efficient windows. The kitchen offers granite countertops, stainless steel appliances, and a walk-in pantry. Both levels have radiant heated floors with aluminum transfer plates for year-round comfort. Upstairs are three spacious bedrooms and a stylish full bath, highlighted by modern lighting, vaulted ceilings and ceiling fans that create a warm, inviting feel. Step outside to enjoy the new asphalt driveway, fresh landscaping, and tasteful exterior updates that boost curb appeal. Relax on the large deck overlooking a double lot with sweeping Cortland views and stunning sunsets. The heated garage includes water and electricity, while the foam-insulated basement with a concrete floor adds strength and efficiency. With an attic heat exchanger, Nest Thermostat, and countless quality upgrades, this top-to-bottom renovation offers modern comfort, timeless charm, and move-in-ready perfection—just outside the City of Cortland! Tax records state 0 square feet. Owner reports 1176.
Contact an agent
Home facts
- Year built:1910
- Listing ID #:B1650174
- Added:49 day(s) ago
- Updated:December 31, 2025 at 08:44 AM
Rooms and interior
- Bedrooms:3
- Total bathrooms:2
- Full bathrooms:1
- Half bathrooms:1
- Living area:1,176 sq. ft.
Heating and cooling
- Cooling:Heat Pump, Zoned
- Heating:Gas, Heat Pump, Hot Water, Radiant, Zoned
Structure and exterior
- Roof:Asphalt
- Year built:1910
- Building area:1,176 sq. ft.
Schools
- High school:McGraw High
- Middle school:Other - See Remarks
- Elementary school:McGraw Elementary
Utilities
- Water:Connected, Public, Water Connected
- Sewer:Septic Tank
Finances and disclosures
- Price:$222,500
- Price per sq. ft.:$189.2
- Tax amount:$4,592
New listings near 4001 Conable Avenue
- New
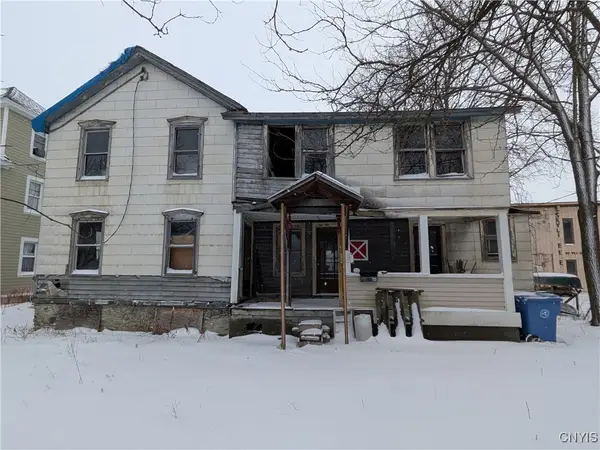 $45,000Active2 beds -- baths1,986 sq. ft.
$45,000Active2 beds -- baths1,986 sq. ft.75 Pomeroy Street, Cortland, NY 13045
MLS# S1656058Listed by: YAMAN REAL ESTATE  $154,500Active3 beds 2 baths1,671 sq. ft.
$154,500Active3 beds 2 baths1,671 sq. ft.1835 State Route 13, Cortland, NY 13045
MLS# S1655106Listed by: YAMAN REAL ESTATE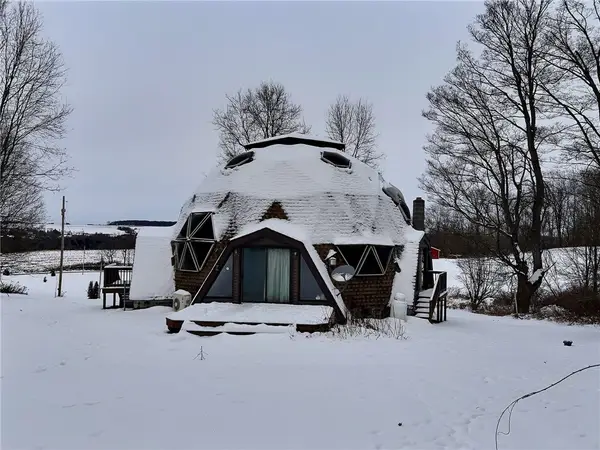 $199,000Pending3 beds 2 baths1,884 sq. ft.
$199,000Pending3 beds 2 baths1,884 sq. ft.189 Sweetland Road, Cortland, NY 13045
MLS# R1654794Listed by: BERKSHIRE HATHAWAY HOMESERVICES HERITAGE REALTY $25,000Pending1.05 Acres
$25,000Pending1.05 Acres811 W State Road, Cortland, NY 13045
MLS# R1653900Listed by: LAND OF LAKES REALTY, INC.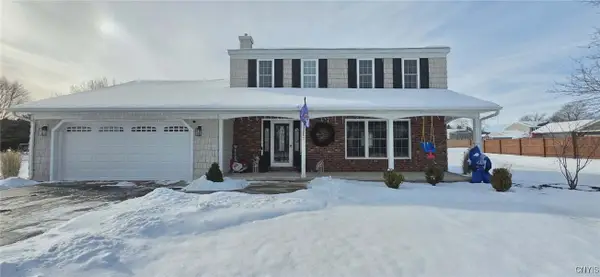 $429,900Active4 beds 3 baths2,558 sq. ft.
$429,900Active4 beds 3 baths2,558 sq. ft.3731 Katie Lane, Cortland, NY 13045
MLS# S1654089Listed by: BERKSHIRE HATHAWAY HOMESERVICES HERITAGE REALTY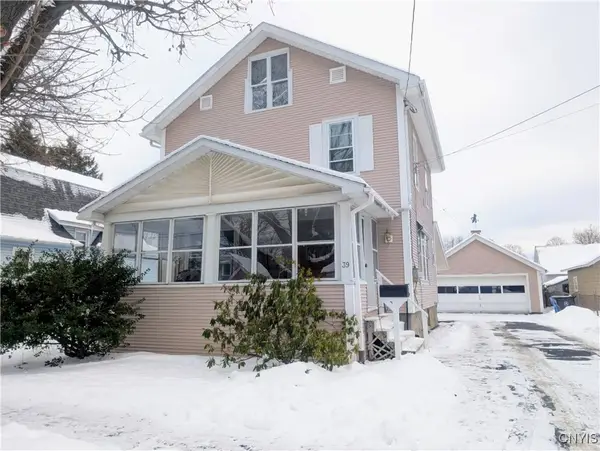 $195,000Pending4 beds 2 baths1,660 sq. ft.
$195,000Pending4 beds 2 baths1,660 sq. ft.39 Evergreen Street, Cortland, NY 13045
MLS# S1653505Listed by: YAMAN REAL ESTATE $649,900Active4 beds 2 baths1,312 sq. ft.
$649,900Active4 beds 2 baths1,312 sq. ft.4269 West Road, Cortland, NY 13045
MLS# S1653249Listed by: BERKSHIRE HATHAWAY CNY REALTY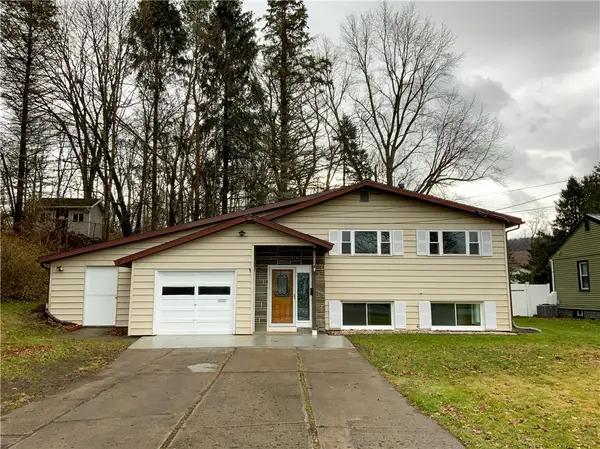 $244,500Pending3 beds 2 baths1,566 sq. ft.
$244,500Pending3 beds 2 baths1,566 sq. ft.1224 Louise Drive, Cortland, NY 13045
MLS# R1652894Listed by: HOWARD HANNA S TIER INC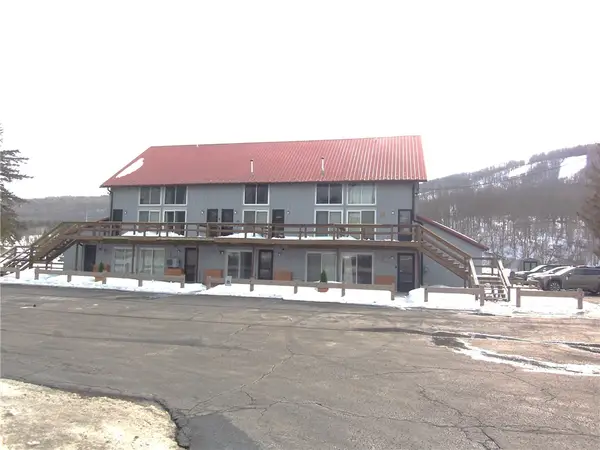 $139,900Active2 beds 1 baths448 sq. ft.
$139,900Active2 beds 1 baths448 sq. ft.1912 State Route 392 Unit 10, Cortland, NY 13045
MLS# R1652997Listed by: HOWARD HANNA $87,900Active3 beds 1 baths1,056 sq. ft.
$87,900Active3 beds 1 baths1,056 sq. ft.209 Mclean Road, Cortland, NY 13045
MLS# S1652751Listed by: BERKSHIRE HATHAWAY CNY REALTY
