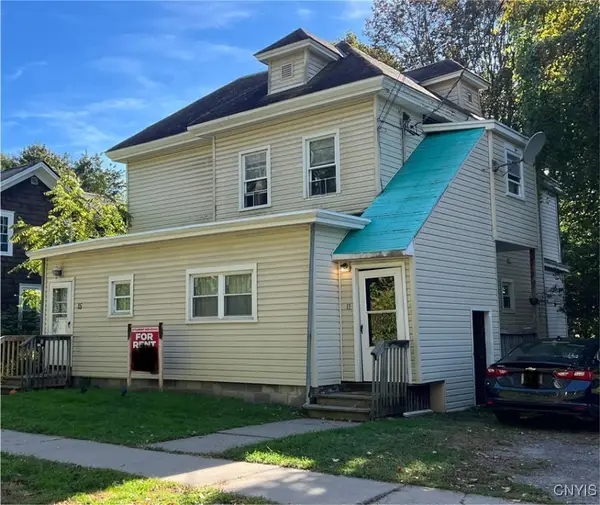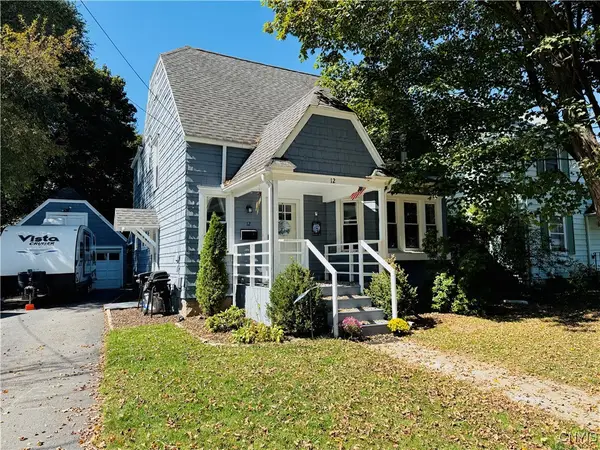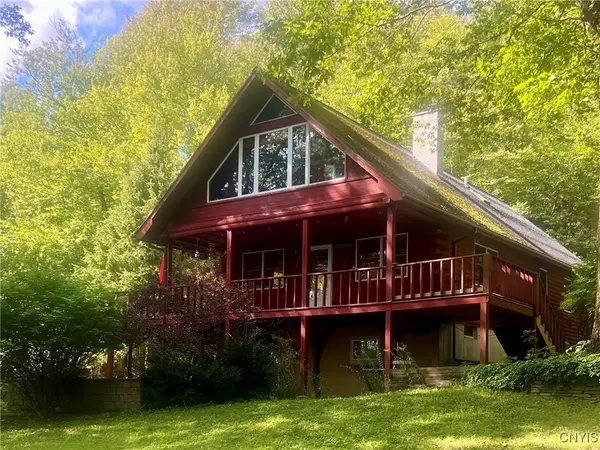4011 College View Drive, Cortland, NY 13045
Local realty services provided by:ERA Team VP Real Estate
Listed by:timothy alger
Office:yaman real estate
MLS#:S1607893
Source:NY_GENRIS
Price summary
- Price:$550,000
- Price per sq. ft.:$141.03
About this home
Welcome to your new home, nestled within this wonderful neighborhood of established homes, just a minute outside the City of Cortland. This home is bursting with quality and comfort with many updates and ready for you to just move right in. The first floor boasts a wood burning fireplace in the living room and newer kitchen with granite counters and super bright. From the kitchen enjoy the most elegant dining room that leads right into the large great room addition with its vaulted ceilings and cozy gas fireplace. Four bedrooms appoint the second floor with high quality modern bathrooms including a main bedroom suite and walk-in close. If this is not enough, then take the circular stairs to the lower level where you will find not only many windows and walk-out door, but a fantastic family room, bedroom and another full bathroom.
...if this is not enough, the outside gives you a large covered serpentine stone patio to enjoy many gatherings or just quiet evening with your favorite beverage and good book. The location creates and easy commute to Ithaca or Syracuse. And, if you are an adventurer, it's not far to hiking & biking trails, waterfalls and gorges, lakes, streams, fishing, golf courses, skiing, wineries, breweries, CRT theatre, SUNY Cortland, Ithaca College or Cornell events, and so much more.
Contact an agent
Home facts
- Year built:1971
- Listing ID #:S1607893
- Added:121 day(s) ago
- Updated:September 08, 2025 at 01:13 PM
Rooms and interior
- Bedrooms:5
- Total bathrooms:4
- Full bathrooms:3
- Half bathrooms:1
- Living area:3,900 sq. ft.
Heating and cooling
- Cooling:Central Air
- Heating:Baseboard, Gas, Hot Water, Radiant
Structure and exterior
- Roof:Asphalt, Shingle
- Year built:1971
- Building area:3,900 sq. ft.
- Lot area:0.61 Acres
Schools
- High school:Homer Senior High
- Middle school:Homer Junior High
- Elementary school:Homer Elementary
Utilities
- Water:Connected, Public, Water Connected
- Sewer:Connected, Sewer Connected
Finances and disclosures
- Price:$550,000
- Price per sq. ft.:$141.03
- Tax amount:$11,547
New listings near 4011 College View Drive
- New
 $349,000Active4 beds 3 baths1,575 sq. ft.
$349,000Active4 beds 3 baths1,575 sq. ft.250 State Route 90, Cortland, NY 13045
MLS# S1639319Listed by: HAGE REAL ESTATE - New
 $295,000Active6 beds 3 baths2,831 sq. ft.
$295,000Active6 beds 3 baths2,831 sq. ft.13 James Street, Cortland, NY 13045
MLS# S1639316Listed by: YAMAN REAL ESTATE  $204,900Pending3 beds 2 baths1,740 sq. ft.
$204,900Pending3 beds 2 baths1,740 sq. ft.12 Ellwood Avenue, Cortland, NY 13045
MLS# S1639038Listed by: BERKSHIRE HATHAWAY HOMESERVICES HERITAGE REALTY- New
 $22,500Active1 beds 2 baths603 sq. ft.
$22,500Active1 beds 2 baths603 sq. ft.2177 Clute Road #528 AL I-II-III-IV, Cortland, NY 13045
MLS# S1638868Listed by: BERKSHIRE HATHAWAY HOMESERVICES HERITAGE REALTY - New
 $4,500Active1 beds 1 baths689 sq. ft.
$4,500Active1 beds 1 baths689 sq. ft.2177 Clute Road #414 B III, Cortland, NY 13045
MLS# S1638902Listed by: BERKSHIRE HATHAWAY HOMESERVICES HERITAGE REALTY  $179,000Pending2 beds 2 baths1,256 sq. ft.
$179,000Pending2 beds 2 baths1,256 sq. ft.1150 The Park #D, Cortland, NY 13045
MLS# S1638410Listed by: YAMAN REAL ESTATE- New
 $269,000Active4 beds 2 baths2,872 sq. ft.
$269,000Active4 beds 2 baths2,872 sq. ft.12 E Main Street, Cortland, NY 13045
MLS# S1637719Listed by: YAMAN REAL ESTATE - New
 $1,400,000Active10 beds -- baths8,360 sq. ft.
$1,400,000Active10 beds -- baths8,360 sq. ft.77-79 Main Street, Cortland, NY 13045
MLS# R1638159Listed by: PYRAMID BROKERAGE COMPANY - CO  $419,900Active4 beds 3 baths1,638 sq. ft.
$419,900Active4 beds 3 baths1,638 sq. ft.2555 Carson Road, Cortland, NY 13045
MLS# S1635447Listed by: YAMAN REAL ESTATE $310,000Active3 beds 3 baths1,856 sq. ft.
$310,000Active3 beds 3 baths1,856 sq. ft.5 Hickory Lane, Cortland, NY 13045
MLS# S1637625Listed by: YAMAN REAL ESTATE
