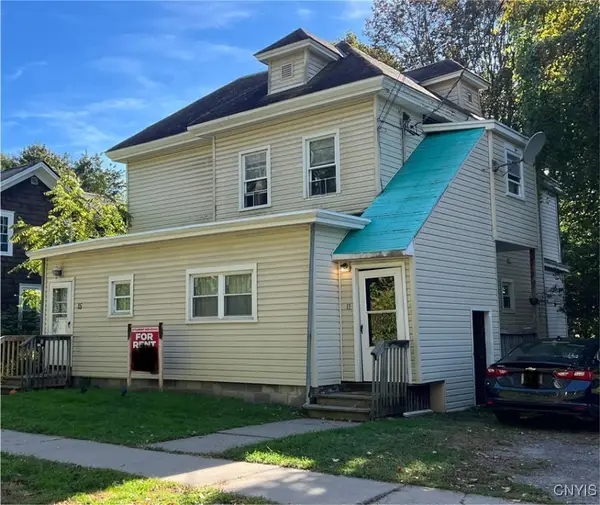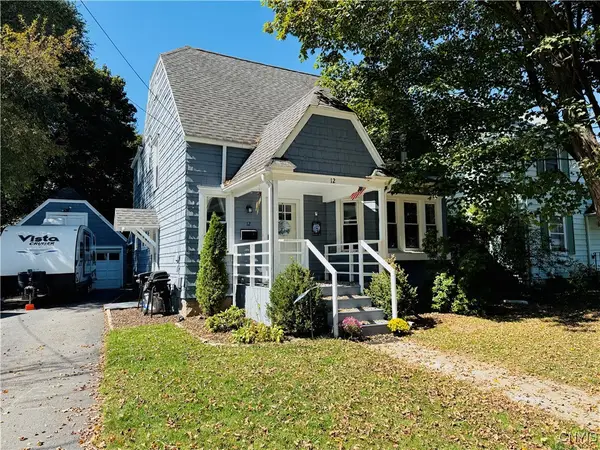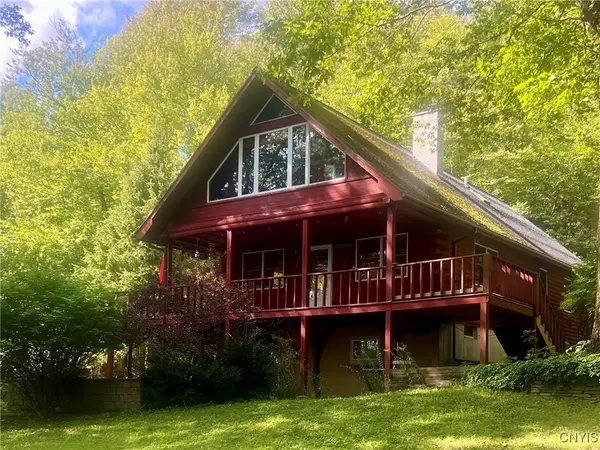4012 College View Drive, Cortland, NY 13045
Local realty services provided by:HUNT Real Estate ERA
Listed by:adele wood
Office:berkshire hathaway homeservices heritage realty
MLS#:S1626184
Source:NY_GENRIS
Price summary
- Price:$344,900
- Price per sq. ft.:$151.54
About this home
Welcome to the one you've been waiting for! This 5 bedroom, 3.5 bathroom Split-Level home has all the space you could need. As you enter the front door, the spacious foyer with stone tiled floor and coat closet greets you. On this entry level you will find an updated half bath, formal dining room with built-in cabinets, additional living space with wood burning fire place that is currently being used as a studio, and sliding glass doors to a Florida room. Make your way up to the next level to explore the beautiful family room with hardwood floors, additional dining space with sliding glass doors to the back deck and updated kitchen with solid surface countertops. This layout is perfect for entertaining with the access to the back deck and yard.
On the third level of this home, you will find 5 bedrooms and 3 full bathrooms. The Primary bedroom has cathedral ceilings with skylight, en suite bathroom and walk-in closet. Another bedroom on this level also has an en suite bath attached.
This home offers a 3 car garage, full basement and a stunning, well maintained yard. Schedule your showing today, you don't want to miss out on all this home has to offer!
Contact an agent
Home facts
- Year built:1971
- Listing ID #:S1626184
- Added:58 day(s) ago
- Updated:September 18, 2025 at 01:56 PM
Rooms and interior
- Bedrooms:5
- Total bathrooms:4
- Full bathrooms:3
- Half bathrooms:1
- Living area:2,276 sq. ft.
Heating and cooling
- Cooling:Zoned
- Heating:Baseboard, Gas, Hot Water, Zoned
Structure and exterior
- Roof:Asphalt, Shingle
- Year built:1971
- Building area:2,276 sq. ft.
- Lot area:0.58 Acres
Utilities
- Water:Connected, Public, Water Connected
- Sewer:Connected, Sewer Connected
Finances and disclosures
- Price:$344,900
- Price per sq. ft.:$151.54
- Tax amount:$7,848
New listings near 4012 College View Drive
- New
 $349,000Active4 beds 3 baths1,575 sq. ft.
$349,000Active4 beds 3 baths1,575 sq. ft.250 State Route 90, Cortland, NY 13045
MLS# S1639319Listed by: HAGE REAL ESTATE - New
 $295,000Active6 beds 3 baths2,831 sq. ft.
$295,000Active6 beds 3 baths2,831 sq. ft.13 James Street, Cortland, NY 13045
MLS# S1639316Listed by: YAMAN REAL ESTATE  $204,900Pending3 beds 2 baths1,740 sq. ft.
$204,900Pending3 beds 2 baths1,740 sq. ft.12 Ellwood Avenue, Cortland, NY 13045
MLS# S1639038Listed by: BERKSHIRE HATHAWAY HOMESERVICES HERITAGE REALTY- New
 $22,500Active1 beds 2 baths603 sq. ft.
$22,500Active1 beds 2 baths603 sq. ft.2177 Clute Road #528 AL I-II-III-IV, Cortland, NY 13045
MLS# S1638868Listed by: BERKSHIRE HATHAWAY HOMESERVICES HERITAGE REALTY - New
 $4,500Active1 beds 1 baths689 sq. ft.
$4,500Active1 beds 1 baths689 sq. ft.2177 Clute Road #414 B III, Cortland, NY 13045
MLS# S1638902Listed by: BERKSHIRE HATHAWAY HOMESERVICES HERITAGE REALTY  $179,000Pending2 beds 2 baths1,256 sq. ft.
$179,000Pending2 beds 2 baths1,256 sq. ft.1150 The Park #D, Cortland, NY 13045
MLS# S1638410Listed by: YAMAN REAL ESTATE- New
 $269,000Active4 beds 2 baths2,872 sq. ft.
$269,000Active4 beds 2 baths2,872 sq. ft.12 E Main Street, Cortland, NY 13045
MLS# S1637719Listed by: YAMAN REAL ESTATE - New
 $1,400,000Active10 beds -- baths8,360 sq. ft.
$1,400,000Active10 beds -- baths8,360 sq. ft.77-79 Main Street, Cortland, NY 13045
MLS# R1638159Listed by: PYRAMID BROKERAGE COMPANY - CO  $419,900Active4 beds 3 baths1,638 sq. ft.
$419,900Active4 beds 3 baths1,638 sq. ft.2555 Carson Road, Cortland, NY 13045
MLS# S1635447Listed by: YAMAN REAL ESTATE $310,000Active3 beds 3 baths1,856 sq. ft.
$310,000Active3 beds 3 baths1,856 sq. ft.5 Hickory Lane, Cortland, NY 13045
MLS# S1637625Listed by: YAMAN REAL ESTATE
