341 Furnace Dock Road #35, Cortlandt Manor, NY 10567
Local realty services provided by:ERA Caputo Realty
341 Furnace Dock Road #35,Cortlandt Manor, NY 10567
$450,000
- 1 Beds
- 2 Baths
- 1,165 sq. ft.
- Condominium
- Active
Listed by: cory johnson
Office: re/max classic realty
MLS#:924659
Source:OneKey MLS
Price summary
- Price:$450,000
- Price per sq. ft.:$386.27
- Monthly HOA dues:$380
About this home
Welcome to Chic Simplicity in Cortlandt Manor. Step inside this freshly gutted and fully renovated 1-bedroom condo at 341 Furnace Dock Rd #35, and prepare to fall in love with modern ease wrapped in scenic tranquility. With roughly 1,165 sq ft of living space, this home delivers feel and function in equal measure. Every inch has been redone — fresh finishes, clean lines, and a newly installed kitchen with all-new appliances that make day-to-day living effortless. The generous 1-bedroom layout offers room to roam — space for a comfy sofa, a stylish workspace, and a bit of breathing room. Say goodbye to HOA boredom: this community sprouts amenities like a clubhouse, pool, tennis courts and walking trails — meaning your downtime is just downstairs, if not in your backyard. HOA costs offset by the LOW LOW taxes. Nestled in a setting built in 1932 but reimagined for today — historic charm meets modern sensibility. Imagine weekend BBQs, laying by the pool, early morning walks along the trails, and casual tennis matches without having to change zip codes. When you’re ready to stay in, your newly renovated kitchen is ready to handle everything from quick breakfasts to gourmet experiments. The bottom line: If you’re looking for a move-in ready home that marries bright, modern amenities with the value and convenience of community living, this condo delivers. One-bedroom, big style. Let’s schedule a tour and let the space sell itself.
Contact an agent
Home facts
- Year built:1932
- Listing ID #:924659
- Added:85 day(s) ago
- Updated:February 12, 2026 at 06:28 PM
Rooms and interior
- Bedrooms:1
- Total bathrooms:2
- Full bathrooms:1
- Half bathrooms:1
- Living area:1,165 sq. ft.
Heating and cooling
- Heating:Hot Water
Structure and exterior
- Year built:1932
- Building area:1,165 sq. ft.
- Lot area:1.07 Acres
Schools
- High school:Hendrick Hudson High School
- Middle school:Blue Mountain Middle School
- Elementary school:Furnace Woods Elementary School
Utilities
- Water:Public
- Sewer:Public Sewer
Finances and disclosures
- Price:$450,000
- Price per sq. ft.:$386.27
- Tax amount:$3,662 (2025)
New listings near 341 Furnace Dock Road #35
- Open Sat, 12 to 2pmNew
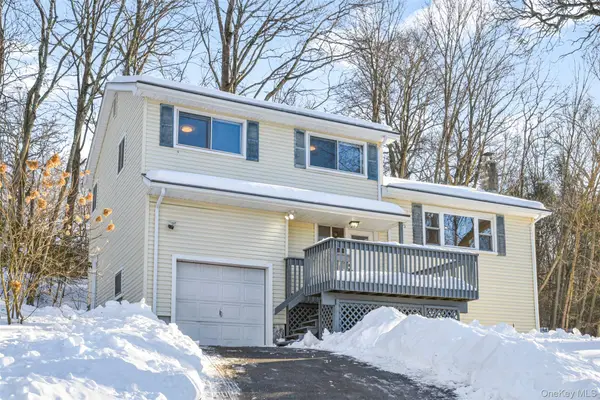 $625,000Active3 beds 2 baths1,473 sq. ft.
$625,000Active3 beds 2 baths1,473 sq. ft.102 Ridge Road, Cortlandt Manor, NY 10567
MLS# 948391Listed by: JULIA B FEE SOTHEBYS INT. RLTY - Open Sat, 1 to 3pmNew
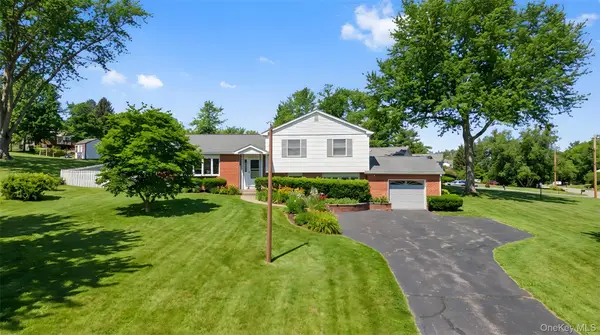 $679,900Active3 beds 2 baths2,162 sq. ft.
$679,900Active3 beds 2 baths2,162 sq. ft.21 Lynwood Road, Cortlandt Manor, NY 10567
MLS# 954839Listed by: HOULIHAN LAWRENCE INC. - New
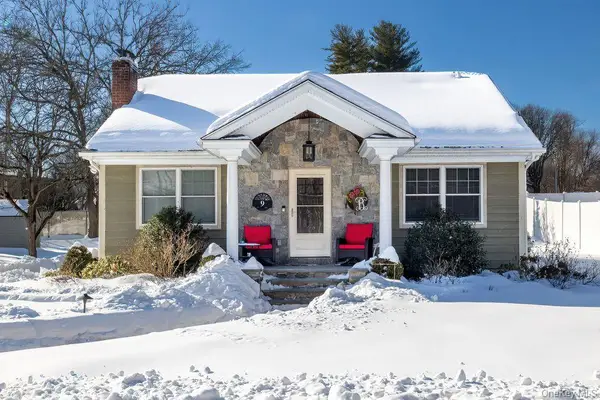 $499,000Active3 beds 2 baths1,200 sq. ft.
$499,000Active3 beds 2 baths1,200 sq. ft.9 Gallows Hill Road, Cortlandt Manor, NY 10567
MLS# 958549Listed by: RE/MAX PRESTIGE PROPERTIES - New
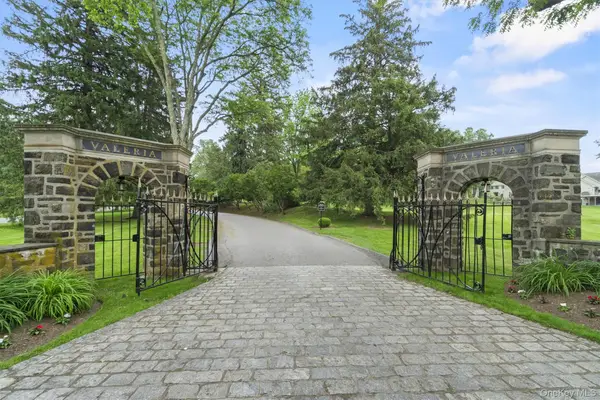 $625,000Active2 beds 3 baths1,791 sq. ft.
$625,000Active2 beds 3 baths1,791 sq. ft.341 Furnace Dock Road #11, Cortlandt Manor, NY 10567
MLS# 957112Listed by: BHHS RIVER TOWNS REAL ESTATE 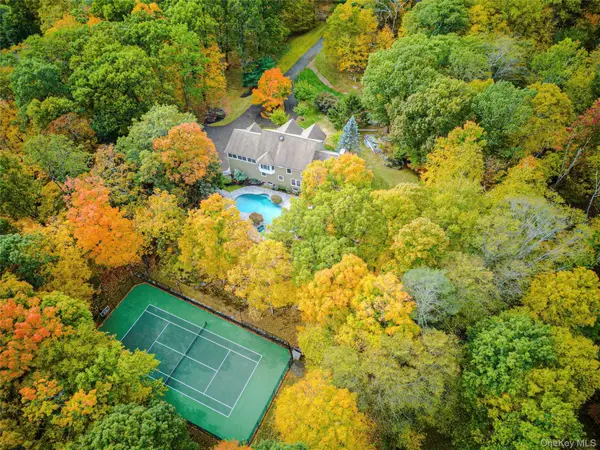 $1,695,000Active4 beds 5 baths4,201 sq. ft.
$1,695,000Active4 beds 5 baths4,201 sq. ft.2 Red Oak Trail, Cortlandt Manor, NY 10567
MLS# 955917Listed by: COMPASS GREATER NY, LLC $285,000Active10 beds 4 baths3,385 sq. ft.
$285,000Active10 beds 4 baths3,385 sq. ft.26 Lincoln Avenue, Cortland, NY 13045
MLS# S1660241Listed by: YAMAN COMMERCIAL INDUSTRIAL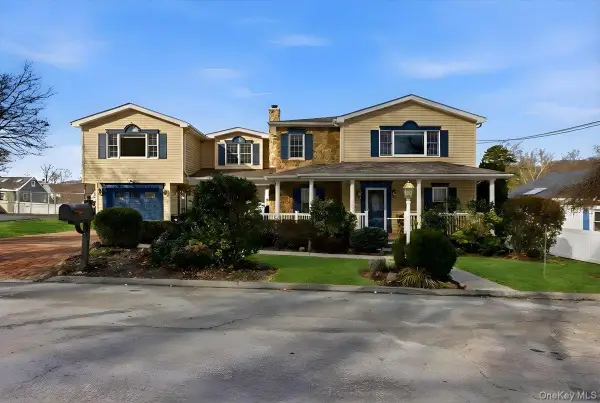 $690,000Active3 beds 2 baths2,246 sq. ft.
$690,000Active3 beds 2 baths2,246 sq. ft.31 Stevenson Avenue, Cortlandt Manor, NY 10567
MLS# 946701Listed by: HOULIHAN LAWRENCE INC.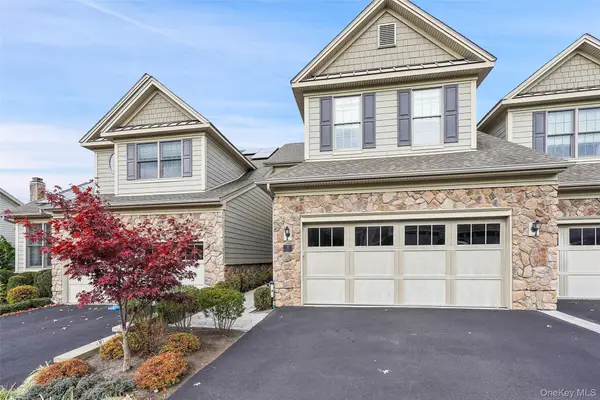 $1,200,000Active3 beds 4 baths3,200 sq. ft.
$1,200,000Active3 beds 4 baths3,200 sq. ft.4 Goldman Court, Cortlandt Manor, NY 10567
MLS# 951836Listed by: COLDWELL BANKER REALTY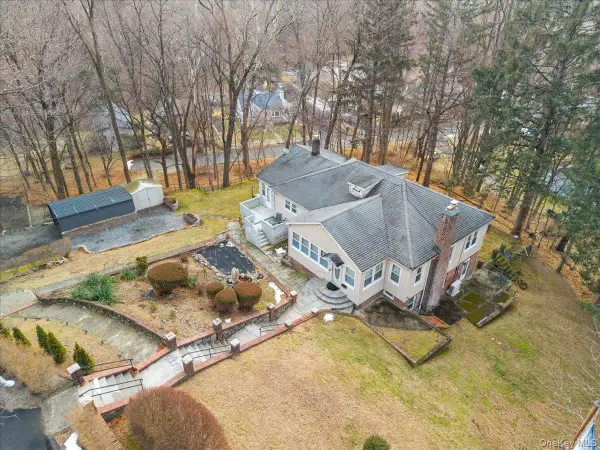 $749,900Pending3 beds 2 baths2,800 sq. ft.
$749,900Pending3 beds 2 baths2,800 sq. ft.9 Crescent Hill Drive, Cortlandt Manor, NY 10567
MLS# 949892Listed by: RE/MAX CLASSIC REALTY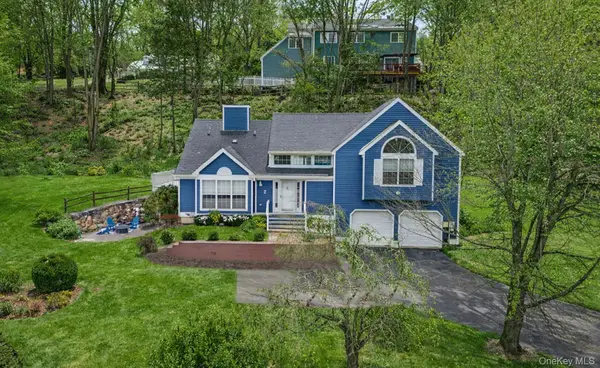 $799,000Pending3 beds 3 baths2,290 sq. ft.
$799,000Pending3 beds 3 baths2,290 sq. ft.2 Perry Street, Cortlandt Manor, NY 10567
MLS# 950025Listed by: HOULIHAN LAWRENCE INC.

