15 Scenic Drive #D, Cortlandt, NY 10520
Local realty services provided by:Bon Anno Realty ERA Powered
15 Scenic Drive #D,Croton-On-Hudson, NY 10520
$165,825
- 1 Beds
- 1 Baths
- - sq. ft.
- Co-op
- Sold
Listed by: andrea hoolan
Office: william raveis real estate
MLS#:924340
Source:OneKey MLS
Sorry, we are unable to map this address
Price summary
- Price:$165,825
- Monthly HOA dues:$1,032
About this home
Tranquil Hudson Woods Estates...Just a few steps up, enter into this updated, freshly painted open-concept co-op offering a seamless blend of style and comfort. It features beautiful hardwood flooring and elegant crown moldings throughout. Sliding glass doors lead to a private deck, perfect for outdoor relaxation. The kitchen is a standout, adorned with maple wood, soft-closing cabinetry in a medium oak finish, Corian countertops, a stone backsplash, under-counter lighting, and a matching Corian and maple wood island with deep pull-out cabinets and seating. Pendant lighting adds a modern touch, complementing the suite of stainless steel appliances, including a brand new LG refrigerator with a transferrable warranty, a brand new gas stove/oven, a brand new microwave, and a young Bosch dishwasher. The generously sized bedroom showcases wood flooring, crown moldings, oversized windows that invite in natural light, and a wall of abundant closets with built-in shelving for optimal storage. The renovated bathroom boasts a wood vanity with a stone counter, a glass-enclosed shower with Kohler fixtures, and a convenient teak pull-down seat. A linen closet and double door hall closet with shelving add more storage space! All furnished rooms are VIRTUALLY STAGED. The lower level of the building houses a conveniently located laundry room and an included storage unit for each apartment.
Ideally located close to shops, restaurants, and either Metro at Croton Harmon or Cortlandt Train Stations, this home also appeals to nature lovers with its proximity to Brinton Brook Bird Sanctuary, Bear Mountain, and Croton Dam. Enjoy scenic walks, hiking, and seasonal events at the waterfront of Croton Point Park—including the spectacular Eagle Festival held every February. Come see what beautiful Hudson Valley has to offer!
Contact an agent
Home facts
- Year built:1970
- Listing ID #:924340
- Added:64 day(s) ago
- Updated:December 21, 2025 at 08:12 AM
Rooms and interior
- Bedrooms:1
- Total bathrooms:1
- Full bathrooms:1
Heating and cooling
- Heating:Baseboard, Hot Water, Natural Gas
Structure and exterior
- Year built:1970
Schools
- High school:Hendrick Hudson High School
- Middle school:Blue Mountain Middle School
- Elementary school:Frank G Lindsey Elementary School
Utilities
- Water:Public
- Sewer:Public Sewer
Finances and disclosures
- Price:$165,825
New listings near 15 Scenic Drive #D
- New
 $225,000Active1.74 Acres
$225,000Active1.74 Acres69 College Hill Road, Montrose, NY 10548
MLS# 945155Listed by: EXP REALTY - New
 $550,000Active2 beds 2 baths2,350 sq. ft.
$550,000Active2 beds 2 baths2,350 sq. ft.26 Montrose Point Road, Montrose, NY 10548
MLS# 944873Listed by: HOWARD HANNA RAND REALTY - Open Sun, 1 to 3pmNew
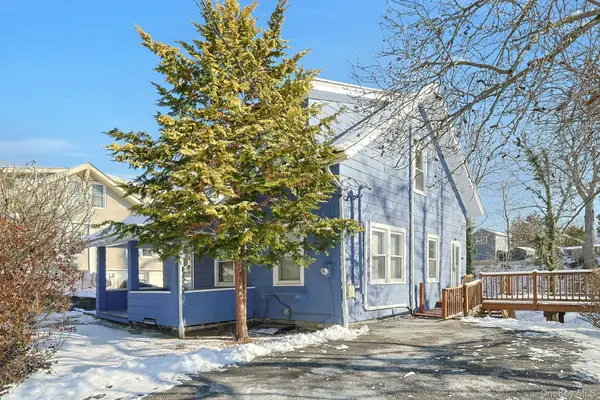 $679,000Active3 beds 1 baths1,568 sq. ft.
$679,000Active3 beds 1 baths1,568 sq. ft.50 Farrington Road, Croton-on-Hudson, NY 10520
MLS# 939025Listed by: NORTH COUNTRY SOTHEBYS INT RLT - New
 $530,000Active2 beds 2 baths900 sq. ft.
$530,000Active2 beds 2 baths900 sq. ft.31 Cardoza Avenue, Mohegan Lake, NY 10547
MLS# 938430Listed by: COLDWELL BANKER REALTY - New
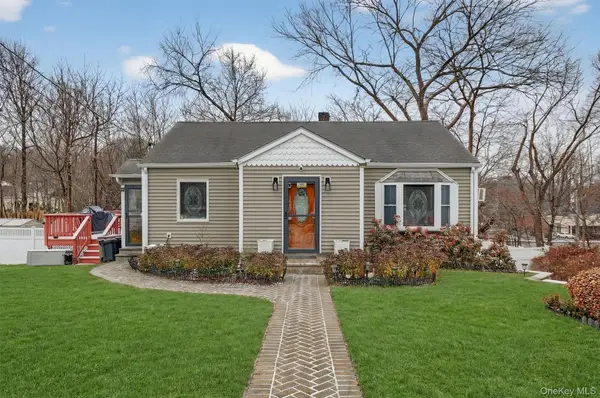 $625,000Active3 beds 1 baths1,400 sq. ft.
$625,000Active3 beds 1 baths1,400 sq. ft.6 Highland Drive, Cortlandt Manor, NY 10567
MLS# 943993Listed by: OXM REALTY GROUP LLC 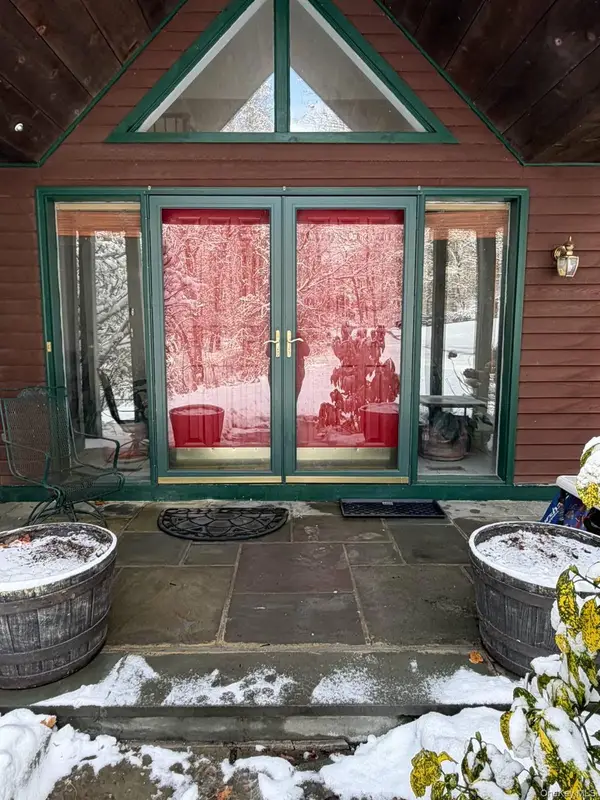 $865,000Active4 beds 3 baths3,710 sq. ft.
$865,000Active4 beds 3 baths3,710 sq. ft.4 Greenlawn Road, Cortlandt Manor, NY 10567
MLS# 942798Listed by: COMPASS GREATER NY, LLC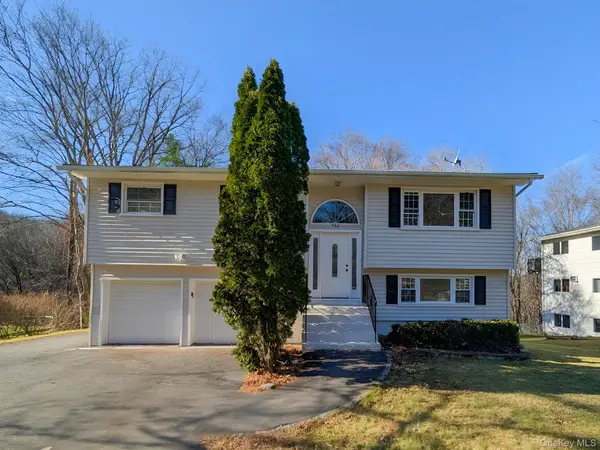 $639,900Pending3 beds 2 baths1,556 sq. ft.
$639,900Pending3 beds 2 baths1,556 sq. ft.562 Westbrook Drive, Cortlandt Manor, NY 10567
MLS# 941628Listed by: RIVER REALTY SERVICES, INC.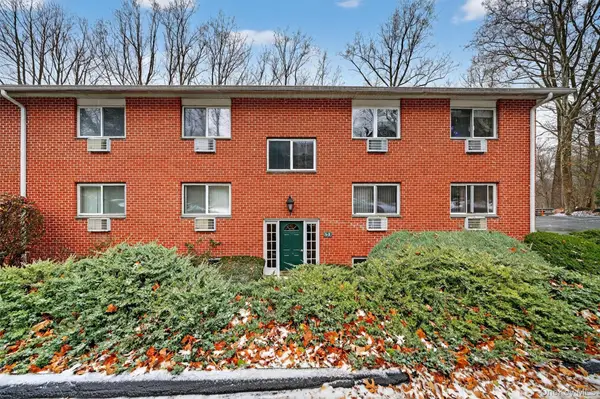 $209,999Active2 beds 1 baths1,040 sq. ft.
$209,999Active2 beds 1 baths1,040 sq. ft.14 Scenic Drive #Unit 14T, Croton-on-Hudson, NY 10520
MLS# 940913Listed by: COMPASS GREATER NY, LLC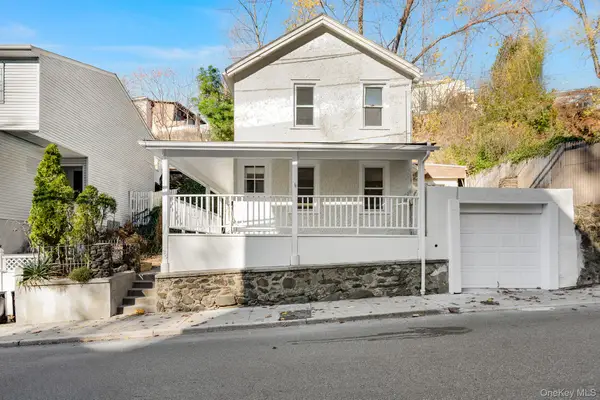 $525,000Active2 beds 1 baths1,080 sq. ft.
$525,000Active2 beds 1 baths1,080 sq. ft.35 Brook Street, Croton-on-Hudson, NY 10520
MLS# 940838Listed by: KELLER WILLIAMS REALTY PARTNER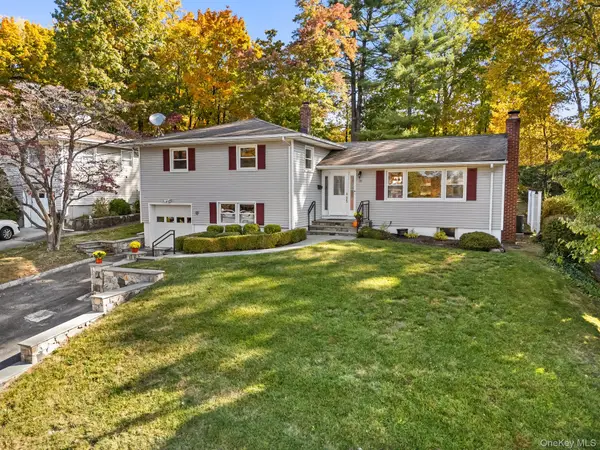 $799,000Active3 beds 2 baths1,403 sq. ft.
$799,000Active3 beds 2 baths1,403 sq. ft.20 Wolf Road, Croton-on-Hudson, NY 10520
MLS# 939152Listed by: COMPASS GREATER NY, LLC
