220 Vista Maria Road, Cragsmoor, NY 12420
Local realty services provided by:ERA Insite Realty Services
220 Vista Maria Road,Cragsmoor, NY 12420
$2,400,000
- 5 Beds
- 3 Baths
- 2,784 sq. ft.
- Single family
- Active
Listed by: carolyn m. peters-baker
Office: keller williams hudson valley
MLS#:845696
Source:OneKey MLS
Price summary
- Price:$2,400,000
- Price per sq. ft.:$862.07
About this home
Once part of George Inness Jr's iconic 350-acre Chetolah estate. This 5 bedroom, 2.5 bath historic Cragsmoor home includes 3 lots totaling over 34 acres of pristine land with a mix of woodlands, original trails, meadow, pond, stream, expansive views and bordering the 5000-acre Sam's Point preserve for easy hiking enjoyment. An additional cabin is located to the east of the house that has tremendous potential as a guest house or studio once restored. Steeped in deep nature and history, the home was named Breezy Brow and built for Inness's daughter and maintains many of the original circa 1901 details; coffered ceilings, rich woodwork, 2 fireplaces and multiple covered porches to enjoy the views and nature. Special pigments have been used for the interior of the home. The quaint mountaintop community of Cragsmoor is home to many lovely historic homes, but very few have the level of privacy and lot size this property offers, coupled with adjacent preserve lands to ensure its ongoing serenity and beauty. The additional lots could be very scenic sites for other homes. One hour and 22-minute drive to the GW bridge makes this a comfortable weekend escape. Additional Information: HeatingFuel:Oil Above Ground,
Contact an agent
Home facts
- Year built:1901
- Listing ID #:845696
- Added:563 day(s) ago
- Updated:February 12, 2026 at 06:28 PM
Rooms and interior
- Bedrooms:5
- Total bathrooms:3
- Full bathrooms:2
- Half bathrooms:1
- Living area:2,784 sq. ft.
Heating and cooling
- Heating:Forced Air, Oil
Structure and exterior
- Year built:1901
- Building area:2,784 sq. ft.
- Lot area:34.4 Acres
Schools
- High school:ELLENVILLE JUNIOR/SENIOR HIGH SCHOOL
- Middle school:ELLENVILLE JUNIOR/SENIOR HIGH SCHOOL
- Elementary school:Ellenville Elementary School
Utilities
- Water:Well
- Sewer:Septic Tank
Finances and disclosures
- Price:$2,400,000
- Price per sq. ft.:$862.07
- Tax amount:$20,975 (2025)
New listings near 220 Vista Maria Road
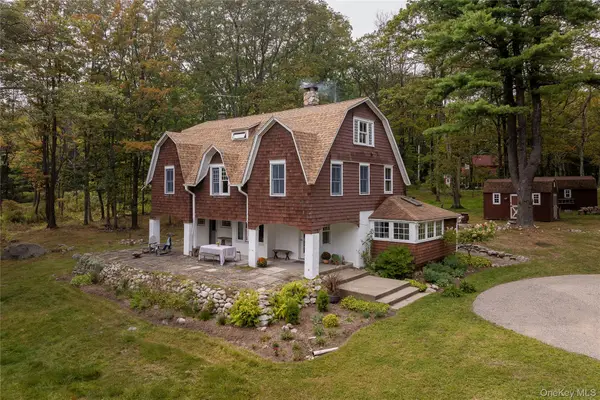 $725,000Pending4 beds 2 baths2,094 sq. ft.
$725,000Pending4 beds 2 baths2,094 sq. ft.57 Dellenbaugh Road, Cragsmoor, NY 12420
MLS# 916369Listed by: COMPASS GREATER NY, LLC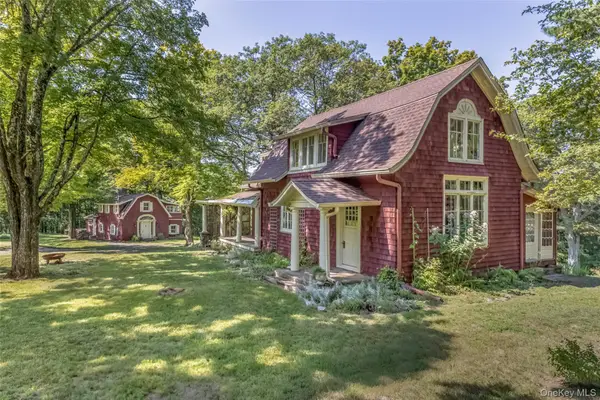 $813,000Active4 beds 2 baths2,056 sq. ft.
$813,000Active4 beds 2 baths2,056 sq. ft.421-423 Hillside Road, Cragsmoor, NY 12420
MLS# 911423Listed by: KELLER WILLIAMS HUDSON VALLEY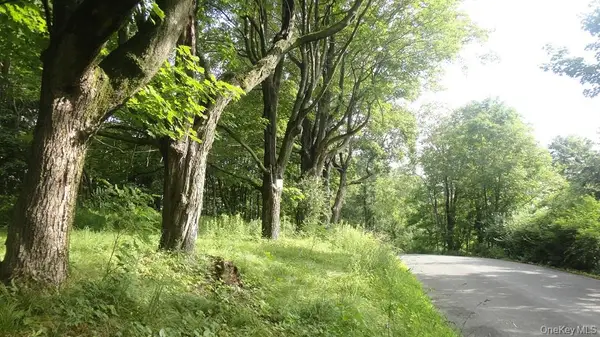 $114,999Active0.78 Acres
$114,999Active0.78 AcresHenry Road, Cragsmoor, NY 12420
MLS# 909778Listed by: KELLER WILLIAMS HUDSON VALLEY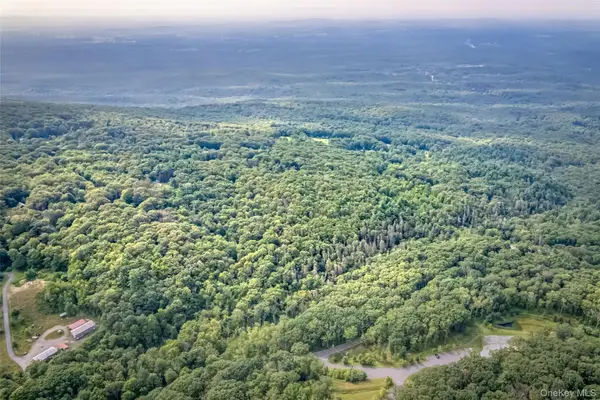 $350,000Active3.13 Acres
$350,000Active3.13 AcresTbd Cragsmoor/vista Maria, Cragsmoor, NY
MLS# 902285Listed by: KELLER WILLIAMS HUDSON VALLEY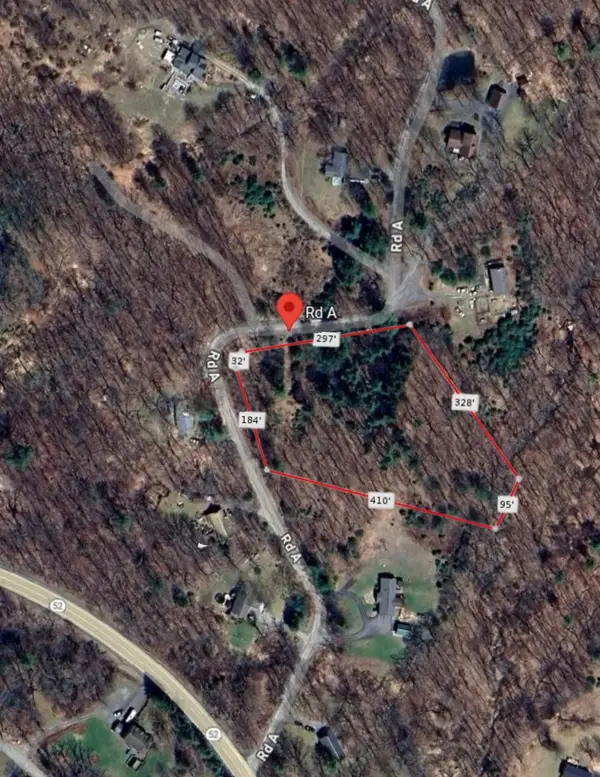 $69,000Active2.5 Acres
$69,000Active2.5 AcresRoad A, Cragsmoor, NY 12489
MLS# 887936Listed by: HOWARD HANNA RAND REALTY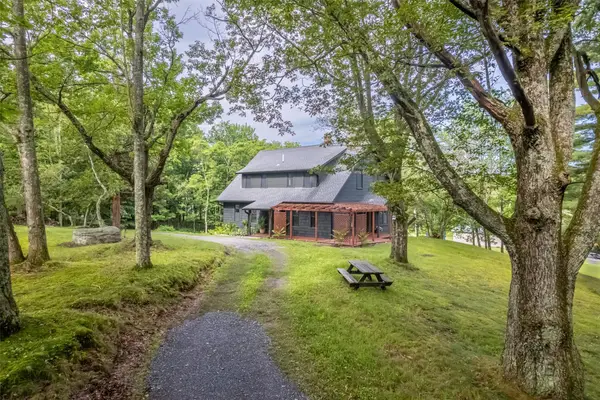 $835,000Pending5 beds 3 baths2,240 sq. ft.
$835,000Pending5 beds 3 baths2,240 sq. ft.405 Vista Maria Road, Cragsmoor, NY 12420
MLS# 885676Listed by: KELLER WILLIAMS HUDSON VALLEY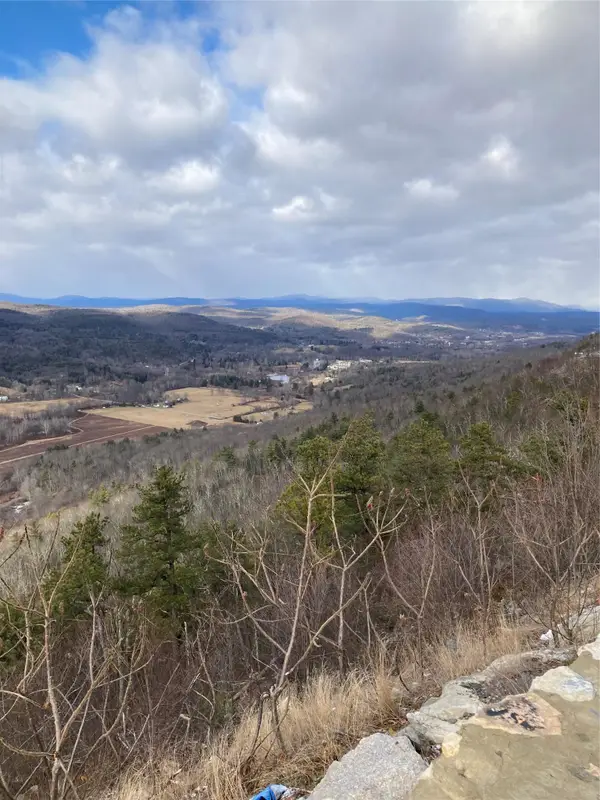 $6,000,000Pending436 Acres
$6,000,000Pending436 AcresSouth Gully / Mt Meenagha S Gully, Cragsmoor, NY 12420
MLS# 822426Listed by: HOWARD HANNA RAND REALTY

