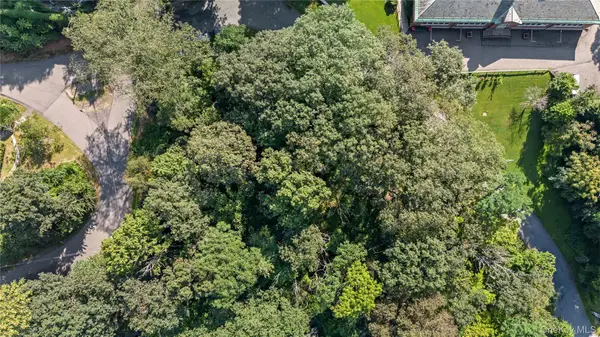13 Juengst Road, Croton Falls, NY 10519
Local realty services provided by:ERA Caputo Realty
13 Juengst Road,Croton Falls, NY 10519
$1,390,000
- 3 Beds
- 4 Baths
- 2,967 sq. ft.
- Single family
- Pending
Listed by: christina f. weiss
Office: houlihan lawrence inc.
MLS#:915712
Source:OneKey MLS
Price summary
- Price:$1,390,000
- Price per sq. ft.:$373.96
About this home
Single-family home with a detached garage & studio with a half bath, prep sink, and mini-split heating/cooling ideal for a home office, art studio, or potential income-producing space. Stunning views and complete privacy.
Enjoy sweeping 360-degree views of the Westchester countryside from this remarkable and architecturally significant Midcentury Modern home designed by renowned architect Roy Johnson, a disciple of Frank Lloyd Wright. Thoughtfully reimagined by the current owners, the residence seamlessly blends modern convenience with iconic design.
Perched high on a secluded hilltop, the property spans over four acres of lush gardens and peaceful woods, offering complete privacy while keeping the city within easy reach being just minutes from Metro-North. Outdoor spaces on every level and expansive custom picture windows frame nature at every turn. Entry Level: The foyer opens to a dramatic living room with 11-foot ceilings and a wood-burning fireplace. A sleek kitchen with island and stainless-steel appliances flows into the dining area. A powder room, home office, and expansive deck for sunset dinners under the stars complete this level. Upper Level: A private primary suite includes a bedroom, sitting area with Juliet balcony, walk-in closet, spa-like bath, and sweeping views from every window. Lower Level: Two bedrooms, a full bath, laundry room, and a sitting area with direct patio access.
A 750 sq. ft. standalone 2.5-car garage with 390 sq. ft. upstairs studio features a half bath, prep sink and mini-split heating/cooling ideal for an office, art studio, or potential income-producing unit. Additional Features: Hardwood floors, ductless mini-split A/C units throughout, whole-house Generac generator. Located in the charming hamlet of Croton Falls, just minutes from restaurants, shops, farmers markets, local farms, and orchards.
Contact an agent
Home facts
- Year built:1978
- Listing ID #:915712
- Added:80 day(s) ago
- Updated:December 21, 2025 at 08:47 AM
Rooms and interior
- Bedrooms:3
- Total bathrooms:4
- Full bathrooms:2
- Half bathrooms:2
- Living area:2,967 sq. ft.
Heating and cooling
- Cooling:Ductless
- Heating:Hot Water, Oil
Structure and exterior
- Year built:1978
- Building area:2,967 sq. ft.
- Lot area:4.31 Acres
Schools
- High school:North Salem Middle/ High School
- Middle school:North Salem Middle/ High School
- Elementary school:Pequenakonck Elementary School
Utilities
- Water:Well
- Sewer:Septic Tank
Finances and disclosures
- Price:$1,390,000
- Price per sq. ft.:$373.96
- Tax amount:$17,676 (2025)

