1200 Half Moon Bay Drive, Croton On Hudson, NY 10520
Local realty services provided by:Bon Anno Realty ERA Powered
1200 Half Moon Bay Drive,Croton-On-Hudson, NY 10520
$2,000,000
- 4 Beds
- 4 Baths
- 1,913 sq. ft.
- Condominium
- Pending
Listed by: annette gasparro
Office: north country sothebys int rlt
MLS#:876026
Source:OneKey MLS
Price summary
- Price:$2,000,000
- Price per sq. ft.:$1,045.48
- Monthly HOA dues:$655
About this home
Owner is negotiable, make all offers. Natural Light and Sunshine. Luxurious Resort Style Living. A Unique Complex, Situated on the Shores of the Hudson River and 1/4 mile from the Croton Metro-North Train Station. Amenities include: 2 Pools, a Sauna, 2 Club Houses, Tennis, Playground, Bike Trail, Free Shuttle to Croton Trains, a Riverwalk and more. 1200 HMB is Updated with Quality Materials. 1st. Floor: A Beautiful Large Gourmet Kitchen with Quartz Counter, a Breakfast / Dining Area. A large Living Rm. / Dining Rm. with a Gas Fireplace, Good Natural Lighting and Sun, Sliding Glass Doors to the Patio. A New Vertical Blind will be installed on the Glass Door. The Living Rm. and the Kitchen Blinds are both on Remote Control, [can be opened from the Top or Bottom] a Den / 4th Bedroom and Full Bath.
-2nd. Floor: Primary Bedroom with en-suite Bath and High End Upgrades, 2 additional BR's, [1 with a Fireplace ] and another with a TV' [will be left if wanted.] A Hall Bath. THE SQUARE FOOTAGE DOEES NOT INCLUDE THE BASEMENT OR THE GARAGE..
-Finished Basement with Washer and Dryer, Bathroom, Storage Area, Closets & Utilities. OWNER IS NEGOTIABLE MAKE ALL OFFERS
You can walk to Senasqua and Croton Point Parks. 45 min. to NYC. MAKE OFFERS..
Contact an agent
Home facts
- Year built:2003
- Listing ID #:876026
- Added:232 day(s) ago
- Updated:February 12, 2026 at 12:28 PM
Rooms and interior
- Bedrooms:4
- Total bathrooms:4
- Full bathrooms:4
- Living area:1,913 sq. ft.
Heating and cooling
- Cooling:Central Air
- Heating:Forced Air, Natural Gas
Structure and exterior
- Year built:2003
- Building area:1,913 sq. ft.
Schools
- High school:Croton-Harmon High School
- Middle school:Pierre Van Cortlandt
- Elementary school:Carrie E Tompkins School
Utilities
- Water:Public
- Sewer:Public Sewer
Finances and disclosures
- Price:$2,000,000
- Price per sq. ft.:$1,045.48
- Tax amount:$9,011 (2025)
New listings near 1200 Half Moon Bay Drive
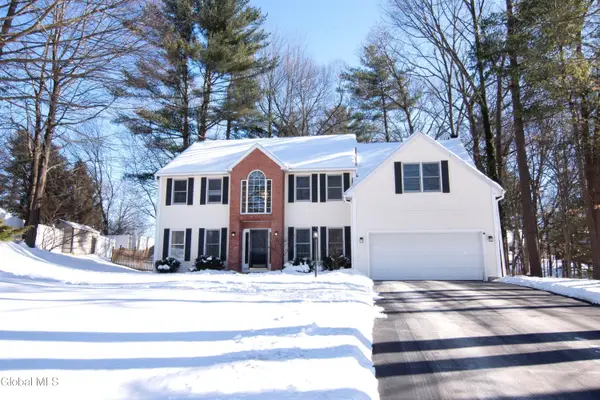 $584,900Pending4 beds 3 baths2,504 sq. ft.
$584,900Pending4 beds 3 baths2,504 sq. ft.19 Mann Boulevard, Halfmoon, NY 12065
MLS# 202611519Listed by: CARTIER REAL ESTATE GROUP LLC- New
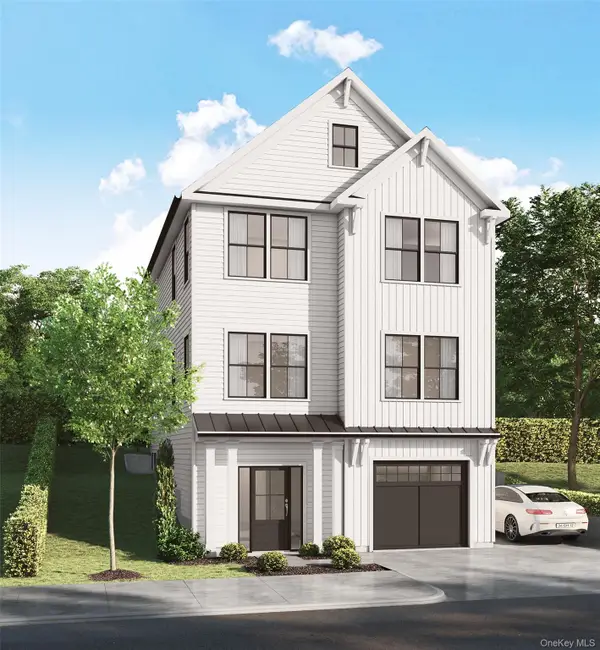 $1,300,000Active3 beds 4 baths2,800 sq. ft.
$1,300,000Active3 beds 4 baths2,800 sq. ft.155 Grand Street, Croton-on-Hudson, NY 10520
MLS# 956741Listed by: COLDWELL BANKER REALTY 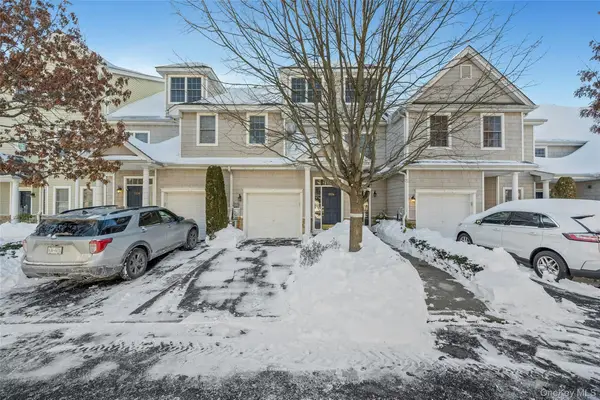 $759,000Pending3 beds 4 baths2,000 sq. ft.
$759,000Pending3 beds 4 baths2,000 sq. ft.1204 Half Moon Bay Drive, Croton-on-Hudson, NY 10520
MLS# 955179Listed by: RE/MAX PRIME PROPERTIES $35,000Active-- beds -- baths
$35,000Active-- beds -- bathsF-15 Half Moon Bay Marina, Croton-on-Hudson, NY 10520
MLS# 956158Listed by: COLDWELL BANKER REALTY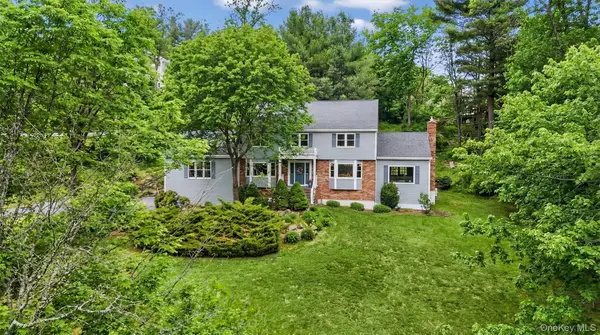 $1,289,000Active4 beds 3 baths2,782 sq. ft.
$1,289,000Active4 beds 3 baths2,782 sq. ft.3 Georgia Lane, Croton-on-Hudson, NY 10520
MLS# 933201Listed by: BHHS RIVER TOWNS REAL ESTATE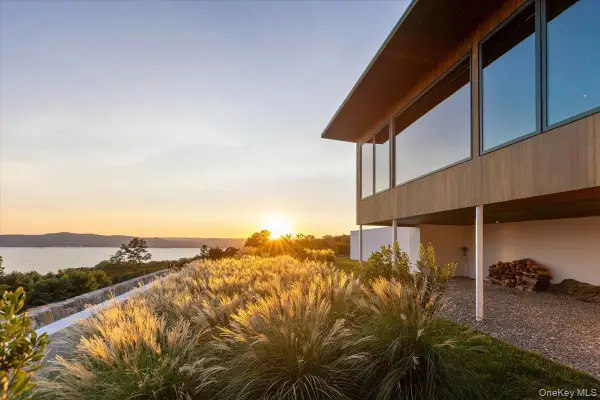 $3,650,000Active4 beds 3 baths2,118 sq. ft.
$3,650,000Active4 beds 3 baths2,118 sq. ft.15 Finney Farm Road, Croton-on-Hudson, NY 10520
MLS# 947800Listed by: JULIA B FEE SOTHEBYS INT. RLTY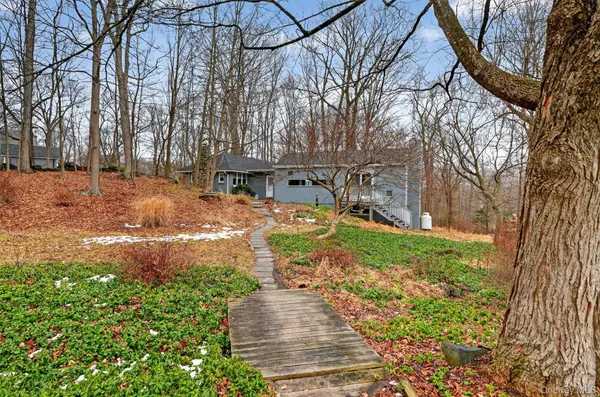 $859,000Active3 beds 2 baths1,726 sq. ft.
$859,000Active3 beds 2 baths1,726 sq. ft.98 Mount Airy Road S, Croton-on-Hudson, NY 10520
MLS# 951619Listed by: HOULIHAN LAWRENCE INC.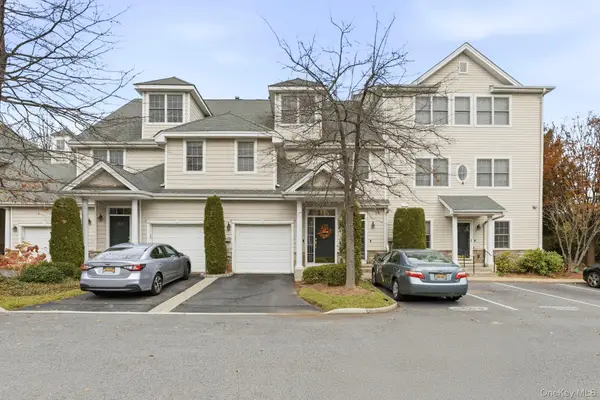 $699,999Pending2 beds 3 baths1,876 sq. ft.
$699,999Pending2 beds 3 baths1,876 sq. ft.1708 Half Moon Bay Drive, Croton-on-Hudson, NY 10520
MLS# 937564Listed by: COLDWELL BANKER REALTY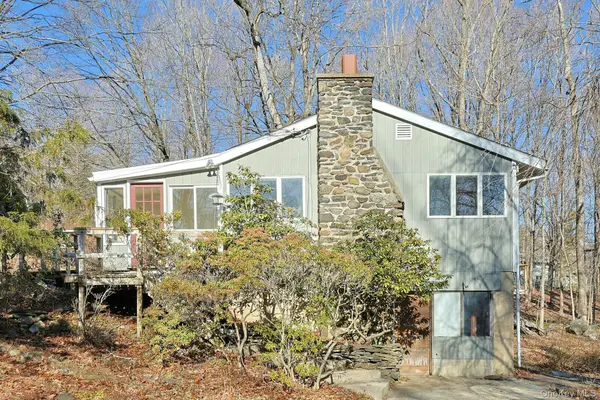 $550,000Active2 beds 1 baths871 sq. ft.
$550,000Active2 beds 1 baths871 sq. ft.35 Mountain Trail, Croton-on-Hudson, NY 10520
MLS# 836720Listed by: NORTH COUNTRY SOTHEBYS INT RLT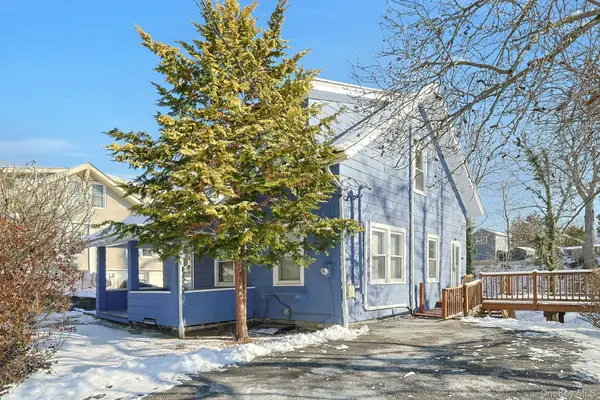 $679,000Pending3 beds 1 baths1,568 sq. ft.
$679,000Pending3 beds 1 baths1,568 sq. ft.50 Farrington Road, Croton-on-Hudson, NY 10520
MLS# 939025Listed by: NORTH COUNTRY SOTHEBYS INT RLT

