529 Prospect Hill Road, Cuddebackville, NY 12729
Local realty services provided by:Bon Anno Realty ERA Powered
529 Prospect Hill Road,Cuddebackville, NY 12729
$602,000
- 5 Beds
- 4 Baths
- - sq. ft.
- Single family
- Sold
Listed by:frank muccari
Office:cronin & company real estate
MLS#:891237
Source:OneKey MLS
Sorry, we are unable to map this address
Price summary
- Price:$602,000
About this home
Traveling along a quiet county road and gradually ascending in elevation, you’ll arrive at your destination: 529 Prospect Hill Road – A Storied Hudson Valley Estate. Without question, this is one of the most captivating properties you will ever have the chance to own. The natural grounds boast varied topography and lush greenery, including the striking dawn redwood—gracefully positioned between the detached garage and the main residence—a species once thought to be extinct for millions of years. Perched high on a total of 14.2 private acres in the hamlet of Cuddebackville within the Town of Deerpark, the authenticity and beauty of this home begs you to embrace a passion project that will reward you in both character and value. It’s rare to find a property this unique offered at a price that allows its new owner to add their personal touch while remaining on solid financial footing. Built circa 1922 and once home to acclaimed fiber artist Demetre Bove, this estate is a true architectural and creative sanctuary. The residence is a masterclass in timeless design, where Queen Anne revival meets Arts & Crafts sensibilities, and every detail feels intentional. From the moment you arrive, there’s a sense that you’ve stepped into something special. The stone-and-stucco facade, wrapped in the warmth of mature trees and once curated gardens, sets the tone. Inside, the textures speak for themselves—original hardwoods, stone, wood paneling, and plaster walls all come together in peaceful harmony. Light pours through oversized windows, illuminating the home’s thoughtful layout and echoing the peaceful rhythm of the surrounding countryside. The main level features elegant yet inviting living spaces: a gracious living room with a natural stone fireplace, a formal dining room bathed in light, and a bespoke kitchen with a casual sophistication worthy of any chef. The enclosed stone porch offers a front-row seat to breathtaking elevated views of surrounding nature, while multiple outdoor spaces—deck, gazebo and pool area—are designed for both grand entertaining or quiet solitude. The home offers five well-appointed bedrooms and three-and-a-half baths, including a private primary suite. A separate artist’s studio and guest quarters extend the estate’s functionality without compromising its charm. And throughout, there are whispers of this homes storied past—hand-crafted details, original built-ins, and the enduring spirit of creativity left behind by its former owner. Under 90 minutes to the George Washington Bridge, yet a world apart, 529 Prospect Hill Road is more than a destination—it’s a legacy property for those who appreciate history, artistry, and the rare luxury of space and solitude. Without question an incredible opportunity that must be seen in person to truly appreciate. Private viewings available by appointment.
Contact an agent
Home facts
- Year built:1922
- Listing ID #:891237
- Added:72 day(s) ago
- Updated:October 03, 2025 at 05:40 PM
Rooms and interior
- Bedrooms:5
- Total bathrooms:4
- Full bathrooms:3
- Half bathrooms:1
Heating and cooling
- Cooling:Ductless
- Heating:Baseboard, Hot Water, Oil
Structure and exterior
- Year built:1922
Schools
- High school:Port Jervis Senior High School
- Middle school:Port Jervis Middle School
- Elementary school:N A Hamilton Bicentennial School
Utilities
- Water:Well
- Sewer:Septic Tank
Finances and disclosures
- Price:$602,000
- Tax amount:$11,218 (2024)
New listings near 529 Prospect Hill Road
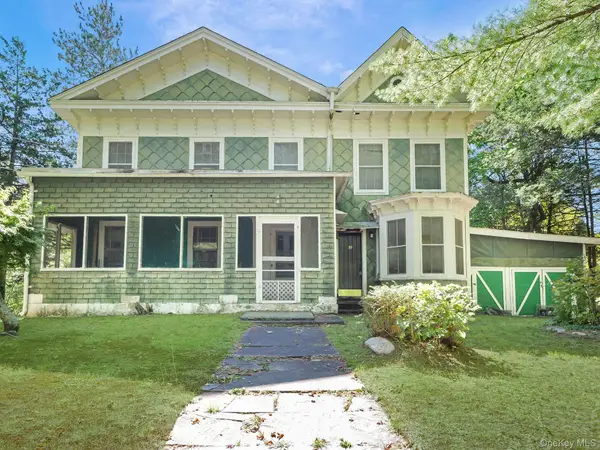 $289,900Active5 beds 2 baths3,312 sq. ft.
$289,900Active5 beds 2 baths3,312 sq. ft.19 Oakland Valley Road, Cuddebackville, NY 12729
MLS# 915428Listed by: EXP REALTY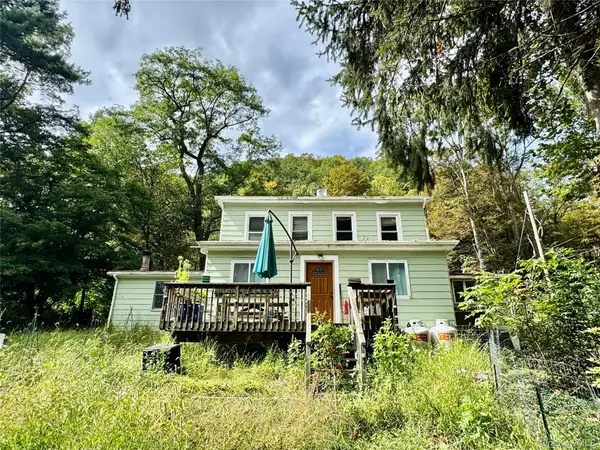 $379,000Active4 beds 1 baths2,148 sq. ft.
$379,000Active4 beds 1 baths2,148 sq. ft.43 Prospect Hill Road, Cuddebackville, NY 12729
MLS# 912983Listed by: KELLER WILLIAMS HUDSON VALLEY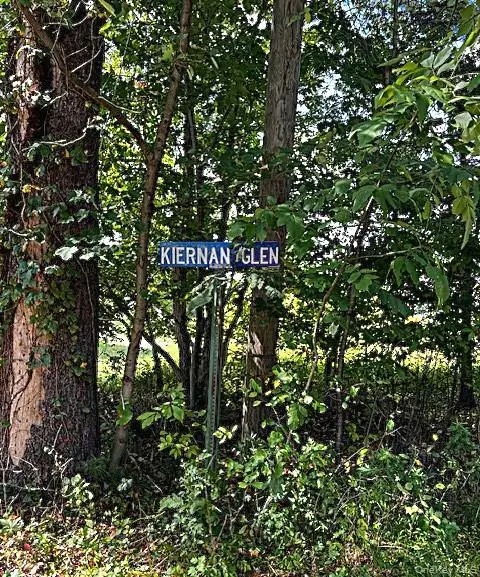 $675,000Active2 beds 1 baths1,088 sq. ft.
$675,000Active2 beds 1 baths1,088 sq. ft.12 Kiernan Glen, Cuddebackville, NY 12729
MLS# 911578Listed by: SKIPPING STONES REALTY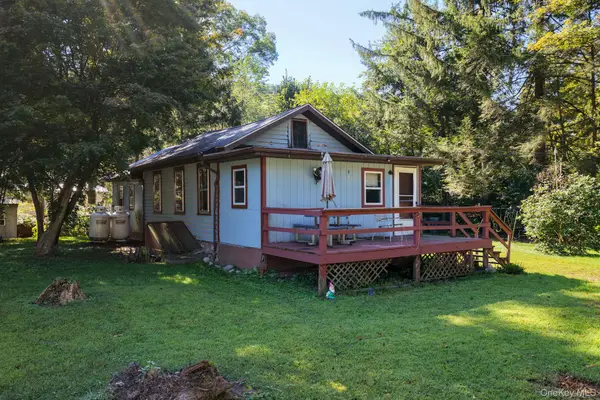 $139,000Active1 beds 1 baths828 sq. ft.
$139,000Active1 beds 1 baths828 sq. ft.18 1st Street, Cuddebackville, NY 12729
MLS# 910772Listed by: KELLER WILLIAMS HUDSON VALLEY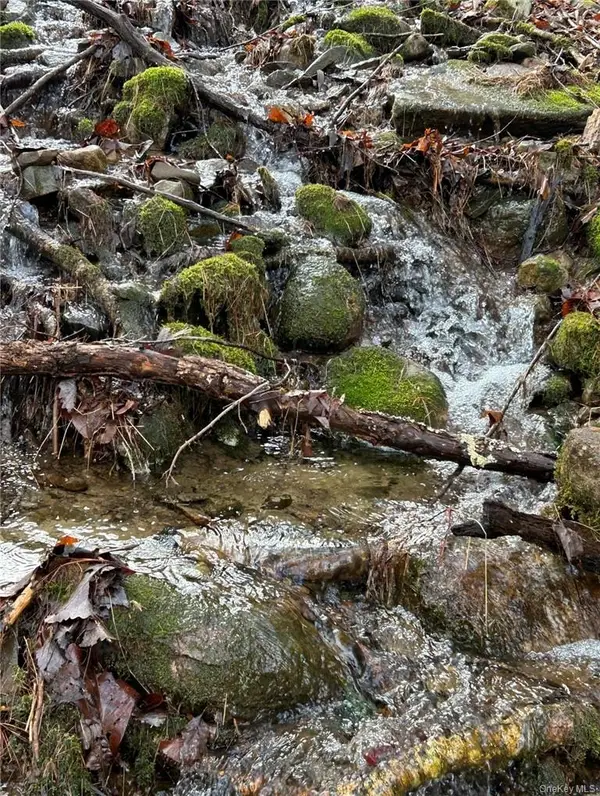 $159,000Active4.2 Acres
$159,000Active4.2 Acres145 Brandt Road, Cuddebackville, NY 12729
MLS# 909514Listed by: KELLER WILLIAMS HUDSON VALLEY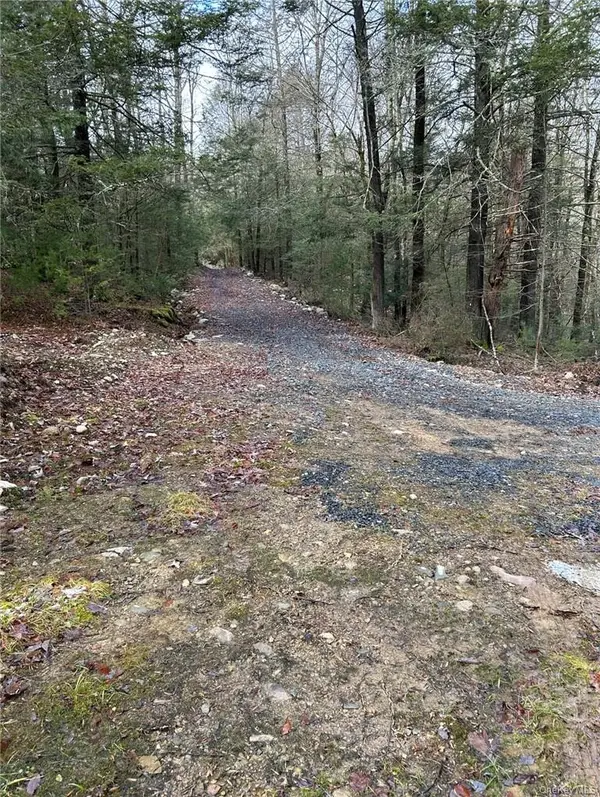 $159,000Active5 Acres
$159,000Active5 Acres143 Brandt Road, Cuddebackville, NY 12729
MLS# 909526Listed by: KELLER WILLIAMS HUDSON VALLEY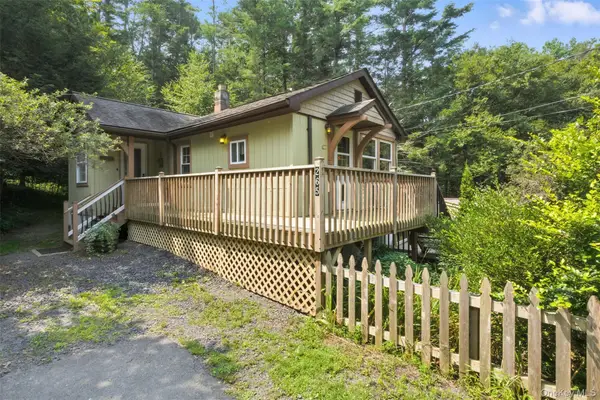 $329,000Active3 beds 2 baths1,680 sq. ft.
$329,000Active3 beds 2 baths1,680 sq. ft.265 Oakland Valley Road, Cuddebackville, NY 12729
MLS# 908709Listed by: RE/MAX BENCHMARK REALTY GROUP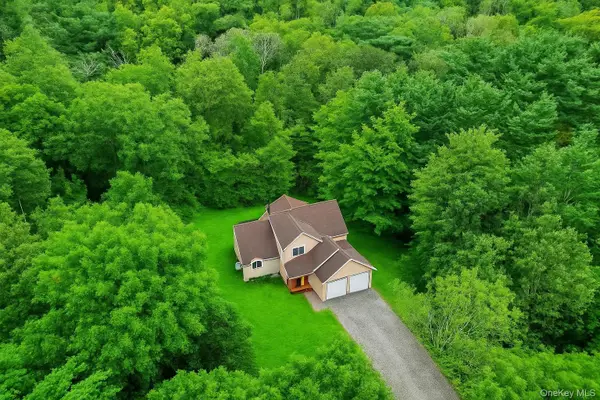 $530,000Pending3 beds 3 baths2,020 sq. ft.
$530,000Pending3 beds 3 baths2,020 sq. ft.278 Oakland Valley Road, Cuddebackville, NY 12729
MLS# 905118Listed by: FLAG REALTY GROUP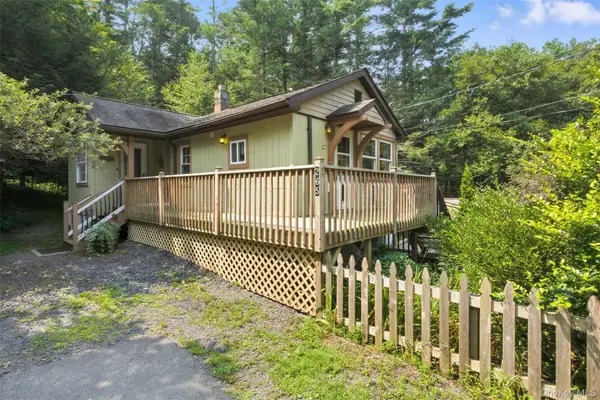 $329,000Active2 beds 1 baths720 sq. ft.
$329,000Active2 beds 1 baths720 sq. ft.265 Oakland Valley Road, Cuddebackville, NY 12729
MLS# 897085Listed by: RE/MAX BENCHMARK REALTY GROUP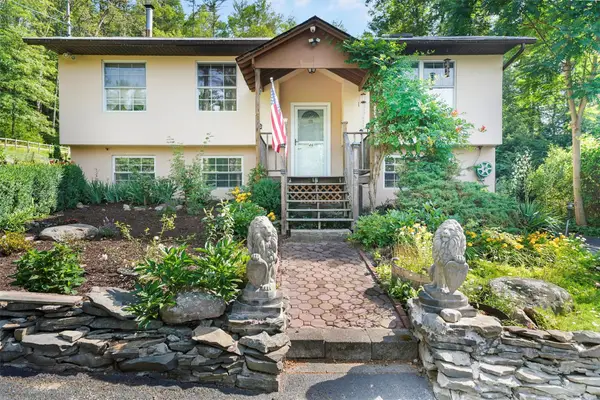 $375,000Active3 beds 2 baths1,456 sq. ft.
$375,000Active3 beds 2 baths1,456 sq. ft.146 Oakland Valley Road, Port Jervis, NY 12729
MLS# 892834Listed by: KELLER WILLIAMS HUDSON VALLEY
