590 Haywaters Drive, Cutchogue, NY 11935
Local realty services provided by:ERA Insite Realty Services
590 Haywaters Drive,Cutchogue, NY 11935
$1,825,000
- 3 Beds
- 2 Baths
- - sq. ft.
- Single family
- Sold
Listed by: sheri winter parker
Office: corcoran
MLS#:905434
Source:OneKey MLS
Sorry, we are unable to map this address
Price summary
- Price:$1,825,000
About this home
A waterside conversion by ECKSTROM.
Welcoming this sleek, light-filled modern beauty to the market!
Set on a peaceful bay view oasis, this captivating home has been fully rebuilt with
ECKSTROM's signature minimalism and timeless design.
Floor-to-ceiling glass frames sweeping views from Mud Creek to Peconic Bay, while a
rooftop deck immerses you in nature preserves and sunsets that feel like live art.
Inside, natural materials take center stage with wide-plank Dinesen Douglas Fir floors
from Denmark, custom Shinnoki oak cabinetry, and mineral Caesarstone countertops.
Bathrooms showcase terrazzo and ceramic finishes with a soaking tub for true retreat
vibes. Every beam, system, and window is brand new, crafted to the highest standards.
An open-plan studio with roof deck offers endless inspiration, while a pool permit, plus
proximity to the causeway beach and Strongs Marina complete the lifestyle. Sleek,
serene, and built for both entertaining and unwinding...
This is North Fork Zen at its finest.
Contact an agent
Home facts
- Year built:2019
- Listing ID #:905434
- Added:101 day(s) ago
- Updated:December 20, 2025 at 08:19 AM
Rooms and interior
- Bedrooms:3
- Total bathrooms:2
- Full bathrooms:2
Heating and cooling
- Cooling:Ductless
- Heating:Forced Air
Structure and exterior
- Year built:2019
Schools
- High school:Southold Junior-Senior High School
- Middle school:Southold Junior-Senior High School
- Elementary school:Southold Elementary School
Utilities
- Water:Well
- Sewer:Septic Tank
Finances and disclosures
- Price:$1,825,000
- Tax amount:$11,242 (2025)
New listings near 590 Haywaters Drive
- New
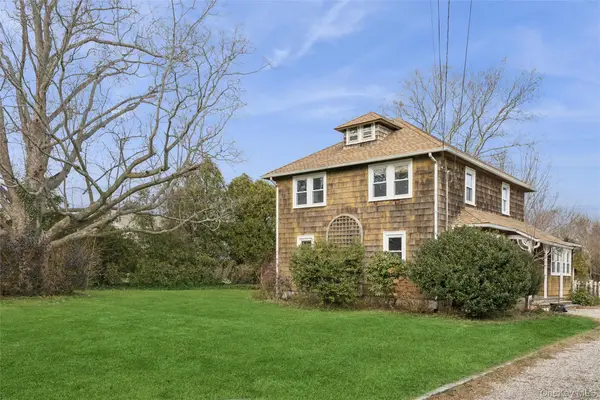 $649,000Active4 beds 2 baths1,600 sq. ft.
$649,000Active4 beds 2 baths1,600 sq. ft.4300 Depot Lane, Cutchogue, NY 11935
MLS# 941132Listed by: DOUGLAS ELLIMAN REAL ESTATE - New
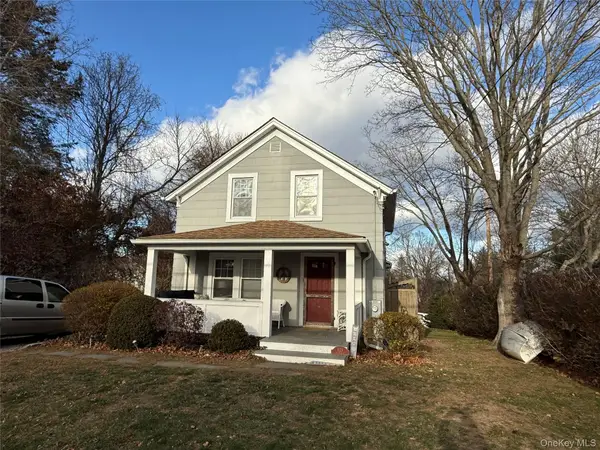 $925,000Active3 beds 1 baths1,400 sq. ft.
$925,000Active3 beds 1 baths1,400 sq. ft.1125 Pequash Avenue, Cutchogue, NY 11935
MLS# 943582Listed by: HERRICK REAL ESTATE LLC 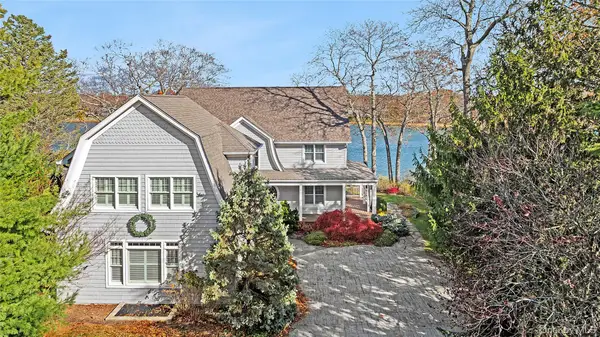 $5,795,000Active7 beds 5 baths5,000 sq. ft.
$5,795,000Active7 beds 5 baths5,000 sq. ft.4075 Stillwater Avenue, Cutchogue, NY 11935
MLS# 934271Listed by: DOUGLAS ELLIMAN REAL ESTATE- Open Sat, 11am to 1pm
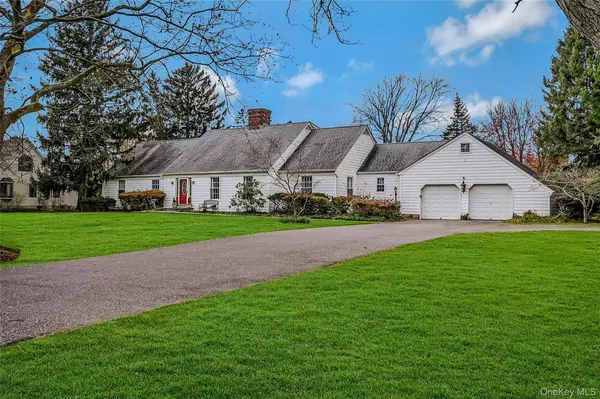 $1,580,000Active5 beds 4 baths3,200 sq. ft.
$1,580,000Active5 beds 4 baths3,200 sq. ft.2340 Fairway Drive, Cutchogue, NY 11935
MLS# 936689Listed by: SIGNATURE PREMIER PROPERTIES 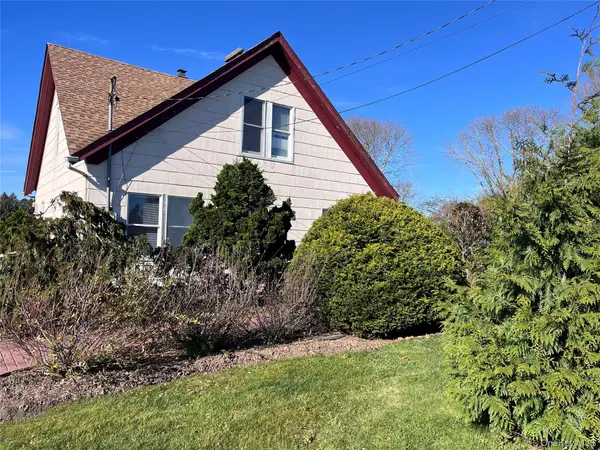 $1,595,000Active3 beds 2 baths2,200 sq. ft.
$1,595,000Active3 beds 2 baths2,200 sq. ft.17525 County Road 48, Cutchogue, NY 11935
MLS# 932413Listed by: ATLAS SALES REALTY $1,849,000Active5 beds 3 baths3,680 sq. ft.
$1,849,000Active5 beds 3 baths3,680 sq. ft.145 Baldwin Place, Cutchogue, NY 11935
MLS# 936555Listed by: DOUGLAS ELLIMAN REAL ESTATE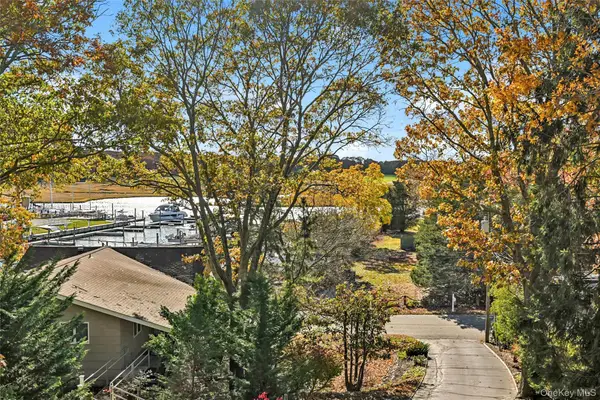 $999,000Pending2 beds 3 baths2,641 sq. ft.
$999,000Pending2 beds 3 baths2,641 sq. ft.2775 W Creek Avenue, Cutchogue, NY 11935
MLS# 931910Listed by: DOUGLAS ELLIMAN REAL ESTATE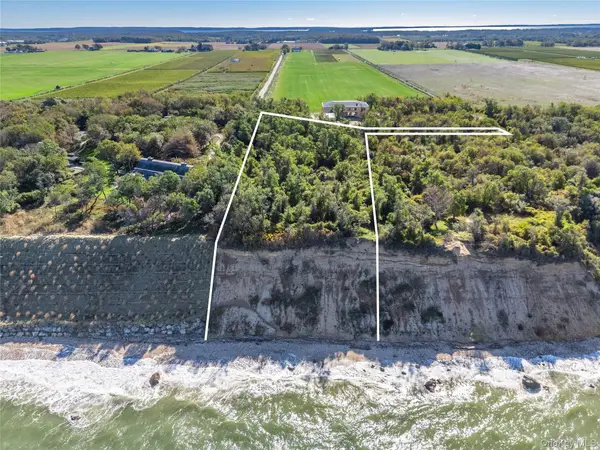 $3,500,000Active2.72 Acres
$3,500,000Active2.72 Acres6121 Oregon Road, Cutchogue, NY 11935
MLS# 929435Listed by: CORCORAN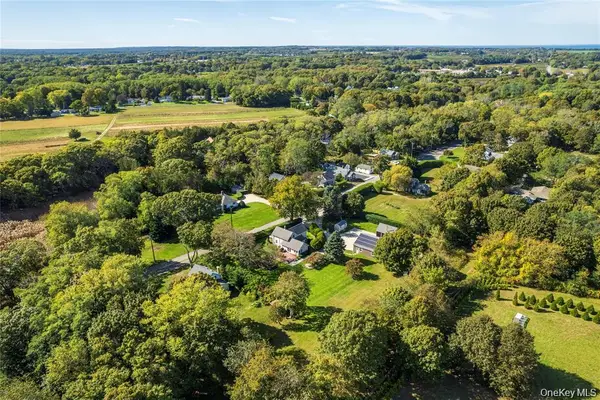 $1,950,000Active4 beds 2 baths1,500 sq. ft.
$1,950,000Active4 beds 2 baths1,500 sq. ft.3275 Skunk Lane, Cutchogue, NY 11935
MLS# 931841Listed by: CENTURY 21 ALBERTSON REALTY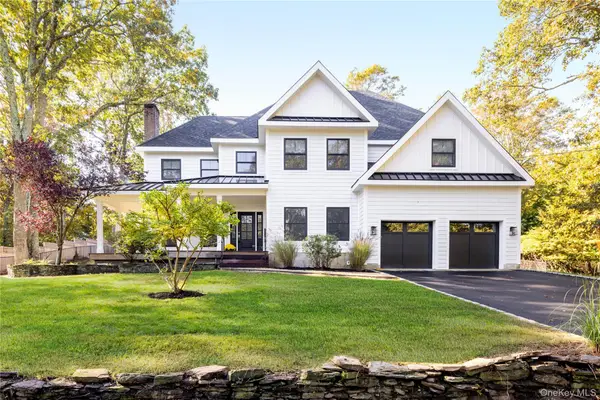 $1,849,000Active4 beds 3 baths3,000 sq. ft.
$1,849,000Active4 beds 3 baths3,000 sq. ft.480 Eastwood Drive, Cutchogue, NY 11935
MLS# 929730Listed by: COMPASS GREATER NY LLC
