3 Wilmot Street, Dansville, NY 14437
Local realty services provided by:HUNT Real Estate ERA
3 Wilmot Street,Dansville, NY 14437
$315,000
- 4 Beds
- 3 Baths
- 2,204 sq. ft.
- Single family
- Pending
Listed by:jesse a. ells
Office:howard hanna
MLS#:R1630641
Source:NY_GENRIS
Price summary
- Price:$315,000
- Price per sq. ft.:$142.92
About this home
Welcome to this spacious and well-maintained 4-bedroom, 2.5-bath ranch home set on a picturesque 1.1-acre lot in the charming Village of Dansville! The large kitchen features oak cabinetry, Corian countertops, and newer appliances—including a refrigerator and dishwasher. Just off the kitchen, you’ll find a bright living room filled with natural light and centered around a cozy fireplace. A formal dining room and a second living area—currently used as a sewing room—offer flexible space for entertaining or hobbies. Down the hallway are four generously sized bedrooms, all with ample closet space. The primary bedroom includes an en-suite full bathroom, and a second full bath is conveniently located nearby. The full basement is ideal for entertaining, with plenty of room for gatherings, a dedicated workshop area, and even a sauna for ultimate relaxation. Enjoy outdoor living with a large front patio, a covered back patio, and a park-like yard. The home also features an attached heated two-car garage plus a detached one-car garage for additional storage. All of this is located within the Village of Dansville, offering easy access to local amenities while providing the space and serenity of a country-like setting. Don’t miss out on this rare opportunity!
Contact an agent
Home facts
- Year built:1965
- Listing ID #:R1630641
- Added:41 day(s) ago
- Updated:September 09, 2025 at 04:40 PM
Rooms and interior
- Bedrooms:4
- Total bathrooms:3
- Full bathrooms:2
- Half bathrooms:1
- Living area:2,204 sq. ft.
Heating and cooling
- Cooling:Central Air
- Heating:Baseboard, Gas
Structure and exterior
- Roof:Shingle
- Year built:1965
- Building area:2,204 sq. ft.
- Lot area:1.1 Acres
Utilities
- Water:Connected, Public, Water Connected
- Sewer:Connected, Sewer Connected
Finances and disclosures
- Price:$315,000
- Price per sq. ft.:$142.92
- Tax amount:$8,595
New listings near 3 Wilmot Street
- Open Sat, 2 to 4pmNew
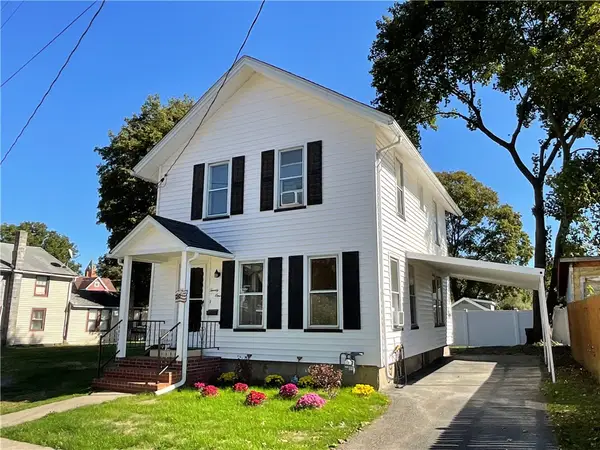 $129,900Active3 beds 1 baths1,120 sq. ft.
$129,900Active3 beds 1 baths1,120 sq. ft.21 Pine Street, Dansville, NY 14437
MLS# R1638265Listed by: HOWARD HANNA - Open Sat, 12 to 2pmNew
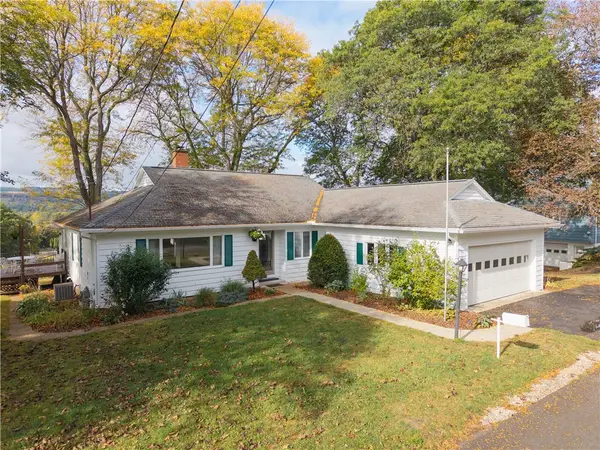 $219,900Active3 beds 3 baths1,430 sq. ft.
$219,900Active3 beds 3 baths1,430 sq. ft.9692 Highland Avenue, Dansville, NY 14437
MLS# R1639808Listed by: EMPIRE REALTY GROUP - Open Sat, 11am to 1pmNew
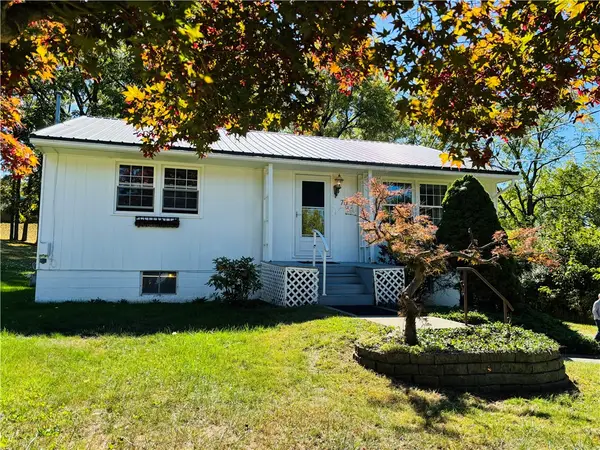 $154,900Active2 beds 2 baths1,036 sq. ft.
$154,900Active2 beds 2 baths1,036 sq. ft.70 Leonard Street, Dansville, NY 14437
MLS# R1639574Listed by: HOWARD HANNA 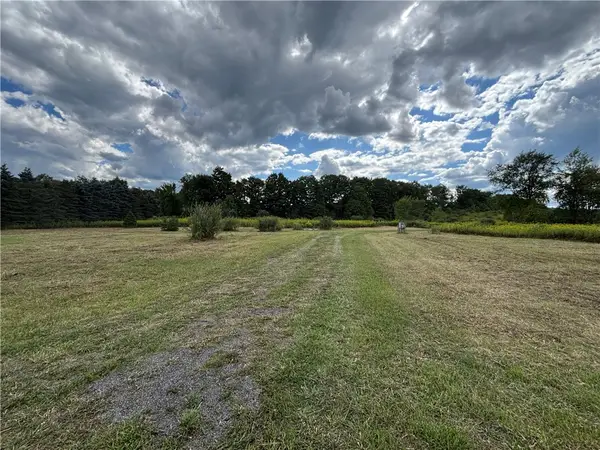 $65,000Active3 Acres
$65,000Active3 Acres1770 County Route 50, Dansville, NY 14437
MLS# R1637105Listed by: HOWARD HANNA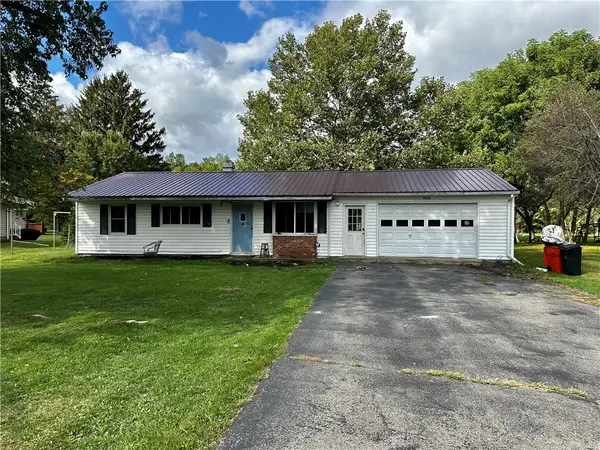 $129,900Active3 beds 1 baths925 sq. ft.
$129,900Active3 beds 1 baths925 sq. ft.9648 Mcwhorter Road, Dansville, NY 14437
MLS# R1636328Listed by: HOWARD HANNA $109,000Active3 beds 2 baths1,705 sq. ft.
$109,000Active3 beds 2 baths1,705 sq. ft.16 Elizabeth Street, Dansville, NY 14437
MLS# R1632804Listed by: CORE AGENCY RE INC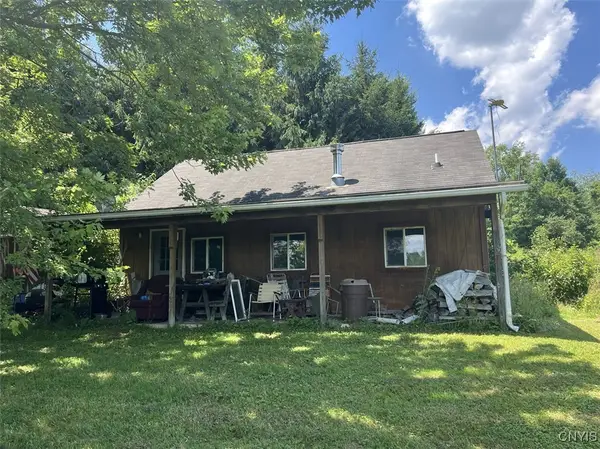 $129,900Pending1 beds 1 baths720 sq. ft.
$129,900Pending1 beds 1 baths720 sq. ft.8408 Story Road, Dansville, NY 14437
MLS# S1633444Listed by: LANDQUEST INC.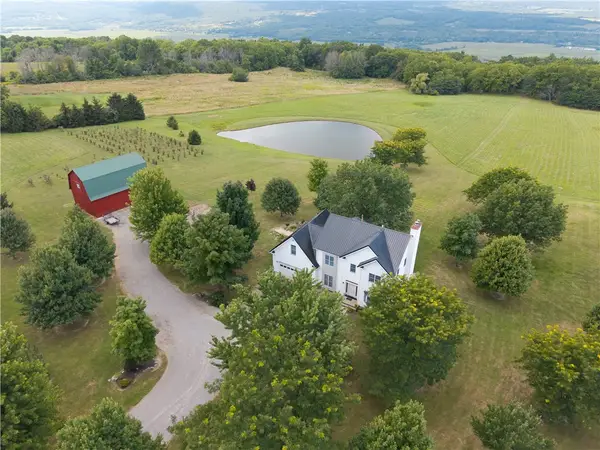 $459,900Pending4 beds 4 baths3,300 sq. ft.
$459,900Pending4 beds 4 baths3,300 sq. ft.8200 Logan Road, Dansville, NY 14437
MLS# R1628551Listed by: HOWARD HANNA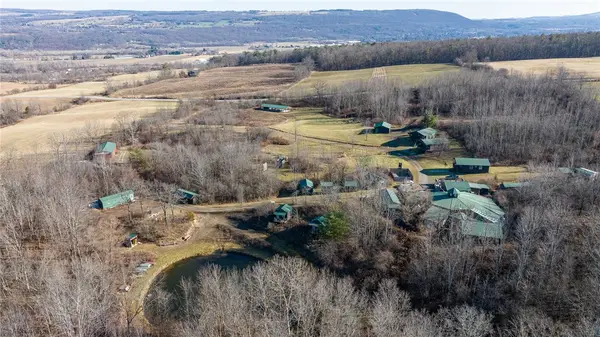 $679,900Active48.79 Acres
$679,900Active48.79 Acres9470 Schmidt Road, Dansville, NY 14437
MLS# R1632917Listed by: RE/MAX TITANIUM LLC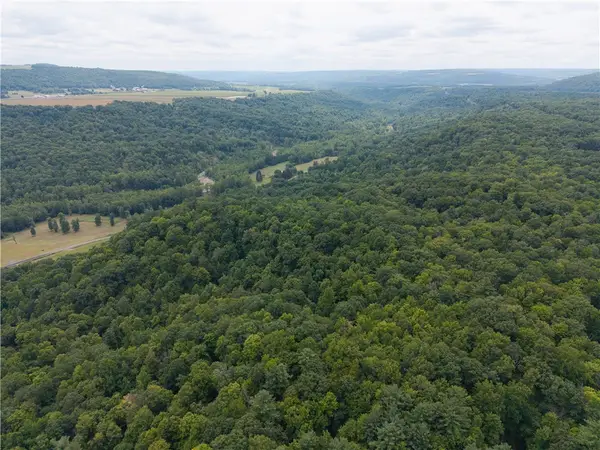 $219,900Active47.07 Acres
$219,900Active47.07 Acres0 Poags Hole Road, Dansville, NY 14437
MLS# R1631516Listed by: EMPIRE REALTY GROUP
