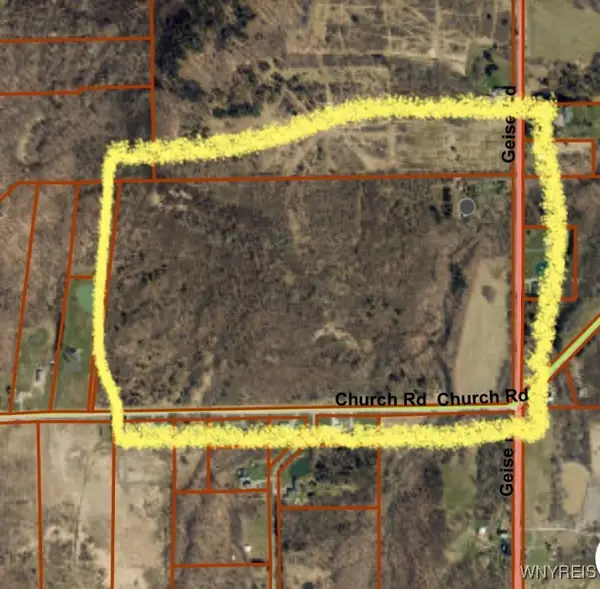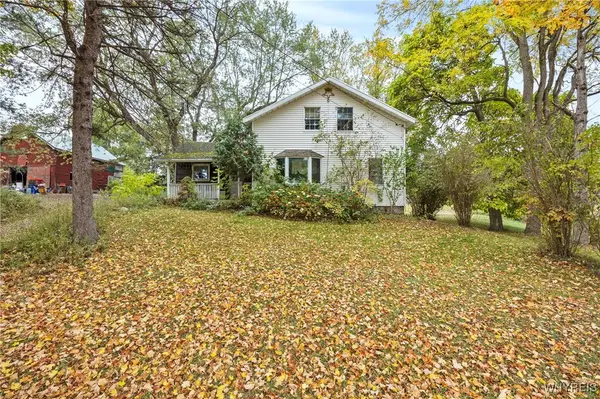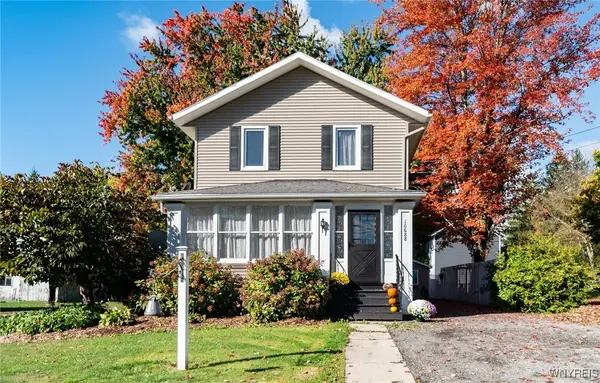1044 Sumner Road, Darien Center, NY 14040
Local realty services provided by:HUNT Real Estate ERA
1044 Sumner Road,Darien Center, NY 14040
$329,900
- 3 Beds
- 2 Baths
- 1,276 sq. ft.
- Single family
- Pending
Listed by: steven simme
Office: keller williams realty lancaster
MLS#:B1641924
Source:NY_GENRIS
Price summary
- Price:$329,900
- Price per sq. ft.:$258.54
About this home
Welcome to 1044 Sumner Rd. in Darien Center, NY! This beautiful home offers an array of features, including 3 bedrooms, 1 full bath, a spacious living room, kitchen, dining room, and laundry on the first floor. The lower-level basement is partially finished, with a kitchen area, two additional rooms, and a full bathroom, making it perfect for an in-law suite, a 4th bedroom, or a recreation room.
This home boasts numerous upgrades, such as fresh paint, new flooring, a new hot water tank (2025), a newer furnace and A/C (2023), a whole house generator, and a metal roof. All appliances are included on both levels, and the electric fireplace stays.
The exterior features 3.6 acres with a turnaround driveway, a 1.5-car attached garage, a 2.5-car detached garage, two lean-tos off the garage, and a 30x40 pole barn. The property is adjacent to state land, ensuring no rear neighbors. This is your dream home, offering endless possibilities for car enthusiasts, hobbyists, or anyone seeking a private lot with ample storage. Property is being sold as part of an estate and sellers will do no repairs due to home inspections.
Contact an agent
Home facts
- Year built:1979
- Listing ID #:B1641924
- Added:44 day(s) ago
- Updated:November 15, 2025 at 09:06 AM
Rooms and interior
- Bedrooms:3
- Total bathrooms:2
- Full bathrooms:2
- Living area:1,276 sq. ft.
Heating and cooling
- Cooling:Central Air
- Heating:Forced Air, Propane
Structure and exterior
- Roof:Metal
- Year built:1979
- Building area:1,276 sq. ft.
- Lot area:3.6 Acres
Utilities
- Water:Well
- Sewer:Septic Tank
Finances and disclosures
- Price:$329,900
- Price per sq. ft.:$258.54
- Tax amount:$5,482
New listings near 1044 Sumner Road
- New
 Listed by ERA$519,000Active70.16 Acres
Listed by ERA$519,000Active70.16 Acres412 Geise Road, Darien Center, NY 14040
MLS# B1650523Listed by: HUNT REAL ESTATE CORPORATION  Listed by ERA$179,999Active4 beds 1 baths1,264 sq. ft.
Listed by ERA$179,999Active4 beds 1 baths1,264 sq. ft.982 Sumner Road, Darien Center, NY 14040
MLS# B1645290Listed by: HUNT REAL ESTATE CORPORATION $279,000Active4 beds 2 baths1,944 sq. ft.
$279,000Active4 beds 2 baths1,944 sq. ft.10688 Alleghany Road, Darien Center, NY 14040
MLS# B1643676Listed by: HOWARD HANNA ROCHESTER INC. $241,000Pending3 beds 2 baths1,568 sq. ft.
$241,000Pending3 beds 2 baths1,568 sq. ft.714 Broadway, Darien Center, NY 14040
MLS# B1640442Listed by: BONTRAGER RE & AUCTION SERVICE $360,000Active5 beds 2 baths2,872 sq. ft.
$360,000Active5 beds 2 baths2,872 sq. ft.10902 Alleghany Road, Darien Center, NY 14040
MLS# B1639774Listed by: HOWARD HANNA WNY INC $299,900Active6 beds 3 baths2,530 sq. ft.
$299,900Active6 beds 3 baths2,530 sq. ft.1386 Erie Street, Darien Center, NY 14040
MLS# B1637775Listed by: KELLER WILLIAMS REALTY WNY $39,900Active1.8 Acres
$39,900Active1.8 AcresChick Road, Darien Center, NY 14040
MLS# B1636886Listed by: FINE UNLIMITED INC $274,900Pending4 beds 2 baths1,640 sq. ft.
$274,900Pending4 beds 2 baths1,640 sq. ft.2256 Church Road, Darien Center, NY 14040
MLS# R1633421Listed by: BHHS ZAMBITO REALTORS $324,900Pending4 beds 2 baths2,240 sq. ft.
$324,900Pending4 beds 2 baths2,240 sq. ft.1466 Erie Street, Darien Center, NY 14040
MLS# B1632195Listed by: HUNT REAL ESTATE CORPORATION
