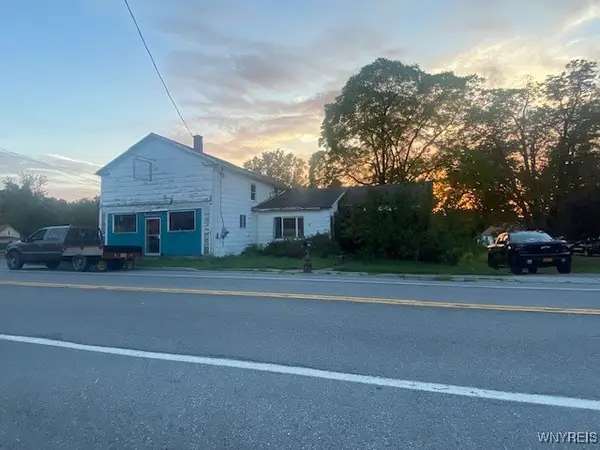10950 Alleghany Road, Darien Center, NY 14040
Local realty services provided by:HUNT Real Estate ERA
10950 Alleghany Road,Darien Center, NY 14040
$330,000
- 3 Beds
- 2 Baths
- 2,345 sq. ft.
- Single family
- Pending
Listed by:nicole leistner
Office:howard hanna wny inc.
MLS#:B1627186
Source:NY_GENRIS
Price summary
- Price:$330,000
- Price per sq. ft.:$140.72
About this home
Welcome to 10950 Alleghany Road, a well maintained fully updated Ranch located in Darien Center. This 3 bedroom, 1.5 bath home offers over 2,345 sq. ft. of living space, with 3.5 acres of beautifully maintained land. Inside, you’ll find a spacious living room, with a two sided gas fireplace (insert installed 2024) shared with the office/den. The formal dining room leads into the kitchen which overlooks the large family room. The new kitchen appliances (2024) and the washer and dryer which are located on the first floor are included. Inside the family room you will find a wood burning stove, recessed lighting, and new vinyl flooring (2021). All 3 bedrooms are generously sized with cedar closets. Additional interior features include hardwood floors, new doors, updated bathrooms and a full walk up attic. The full basement is partially finished with a gas fireplace (insert installed 2024) and vinyl flooring (2018) throughout the bar/rec room. The projector, bar, refrigerator and standup freezers in the basement are included. All mechanics are updated- High efficiency furnace and central air unit (2012), Hot water tank (2018), 150 amp electric with a sub panel and hook up for a generator, 2 sump pumps (one with a backup), and a water softener and booster pump (2022). Copper plumbing and glass block windows. Step outside to your newly poured concrete patio (2012), Pergola included, and overlook your above ground pool (2022), deck (2022) and tennis/basketball court with nets included. Tons of trails meticulously maintained along the entire perimeter for 4 wheeling and a full vegetable garden. Two attached garages, one with a wood burning fireplace. Other updates include the newly poured U shaped black top driveway (2025) with a remote control gate on one side. A full tear off roof (2024), repaired chimneys (2024). Ring security system with cameras and flood lights included. Showings begin immediately! Offers are due Thursday, 8/7/25 at 5:00.
Contact an agent
Home facts
- Year built:1965
- Listing ID #:B1627186
- Added:55 day(s) ago
- Updated:September 07, 2025 at 07:20 AM
Rooms and interior
- Bedrooms:3
- Total bathrooms:2
- Full bathrooms:1
- Half bathrooms:1
- Living area:2,345 sq. ft.
Heating and cooling
- Cooling:Central Air
- Heating:Forced Air, Gas
Structure and exterior
- Roof:Asphalt
- Year built:1965
- Building area:2,345 sq. ft.
- Lot area:3.5 Acres
Utilities
- Water:Connected, Public, Water Connected
- Sewer:Septic Tank
Finances and disclosures
- Price:$330,000
- Price per sq. ft.:$140.72
- Tax amount:$8,135
New listings near 10950 Alleghany Road
- New
 $360,000Active5 beds 2 baths2,872 sq. ft.
$360,000Active5 beds 2 baths2,872 sq. ft.10902 Alleghany Road, Darien Center, NY 14040
MLS# B1639774Listed by: HOWARD HANNA WNY INC - New
 $299,900Active6 beds 3 baths2,530 sq. ft.
$299,900Active6 beds 3 baths2,530 sq. ft.1386 Erie Street, Darien Center, NY 14040
MLS# B1637775Listed by: KELLER WILLIAMS REALTY WNY  $39,900Active1.8 Acres
$39,900Active1.8 AcresChick Road, Darien Center, NY 14040
MLS# B1636886Listed by: FINE UNLIMITED INC $274,900Active4 beds 2 baths1,640 sq. ft.
$274,900Active4 beds 2 baths1,640 sq. ft.2256 Church Road, Darien Center, NY 14040
MLS# R1633421Listed by: BHHS ZAMBITO REALTORS $349,999Active4 beds 2 baths2,240 sq. ft.
$349,999Active4 beds 2 baths2,240 sq. ft.1466 Erie Street, Darien Center, NY 14040
MLS# B1632195Listed by: HUNT REAL ESTATE CORPORATION $164,900Pending3 beds 2 baths907 sq. ft.
$164,900Pending3 beds 2 baths907 sq. ft.10775 Alleghany Road, Darien Center, NY 14040
MLS# B1628535Listed by: KELLER WILLIAMS REALTY LANCASTER $399,900Active4 beds 3 baths2,911 sq. ft.
$399,900Active4 beds 3 baths2,911 sq. ft.11142 Warner Road, Darien Center, NY 14040
MLS# B1603579Listed by: HOWARD HANNA WNY INC. $74,900Active3 beds 1 baths5,684 sq. ft.
$74,900Active3 beds 1 baths5,684 sq. ft.10754 Alleghany Road, Darien Center, NY 14040
MLS# B1569896Listed by: WNY METRO ROBERTS REALTY
